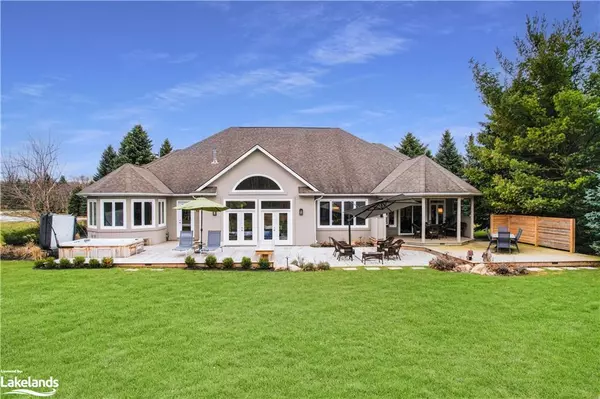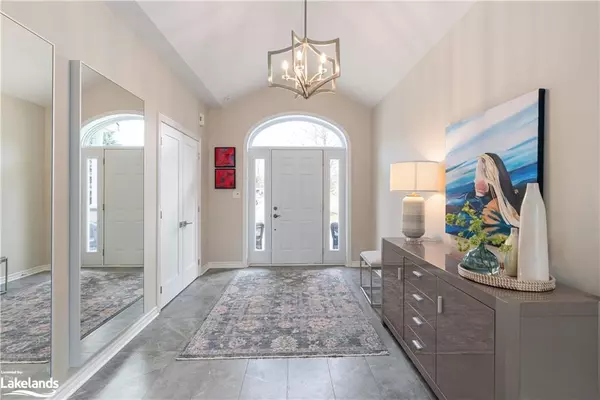$2,330,000
$2,450,000
4.9%For more information regarding the value of a property, please contact us for a free consultation.
18 Laurel Boulevard Collingwood, ON L9Y 5A8
6 Beds
5 Baths
3,991 SqFt
Key Details
Sold Price $2,330,000
Property Type Single Family Home
Sub Type Single Family Residence
Listing Status Sold
Purchase Type For Sale
Square Footage 3,991 sqft
Price per Sqft $583
MLS Listing ID 40554759
Sold Date 04/11/24
Style 1.5 Storey
Bedrooms 6
Full Baths 4
Half Baths 1
Abv Grd Liv Area 3,991
Originating Board The Lakelands
Annual Tax Amount $9,803
Lot Size 0.811 Acres
Acres 0.811
Property Sub-Type Single Family Residence
Property Description
This beautifully maintained home is situated on an expansive lot backing onto a ravine in the sought after neighbourhood of Evergreen Estates. Conveniently located within close proximity to all the amenities of Collingwood and the Blue Mountains: ski hills, the beaches and parks of Georgian Bay, golf courses, restaurants and shops. Step inside this 3,900 sq ft home to a grand entryway with 12 ft high vaulted ceilings, an open floorplan, 6 bedrooms and 4.5 bathrooms, an eat-in kitchen, large dining room and cozy family room. Beyond the entryway, is the home's spacious living room with a floor to ceiling contemporary gas fireplace. The large windows and French doors allow soft natural light to flood this space. This room offers a wonderful view of the professionally landscaped backyard. The open kitchen complete with quartz countertops, a large island, beverage centre, and a breakfast area surrounded by tall windows provides the perfect place to start the day. Just off the kitchen, is a bright and airy dining room that offers sweeping views of the backyard gardens. Adjacent is the family room with gas fireplace and glass doors giving way to the backyard featuring multiple areas to relax or entertain friends. A covered porch, an Avera fire table on the patio area, multi -level decks and lush gardens are surrounded by towering trees that ensure complete privacy! Also, on the main level are two primary suites with ensuite bathrooms. One suite overlooks the backyard with a door to the newly installed Arctic spa and lounge chairs. The other primary suite and 2 additional bedrooms and /or den are at the opposite end of the home. Making your way upstairs, there are 2 more bedrooms and bath which provide privacy for family or guests. If you would like to live surrounded by the beauty of the Blue Mountains, hiking trails and Georgian Bay, come and have a look at 18 Laurel Blvd!
Location
Province ON
County Simcoe County
Area Collingwood
Zoning R-1
Direction From Collingwood, take Mountain Road to Evergreen Road. Turn right on Evergreen Road to laurel. Turn left on Laurel to #18
Rooms
Basement None
Kitchen 2
Interior
Interior Features Central Vacuum, Auto Garage Door Remote(s), Ceiling Fan(s), Upgraded Insulation
Heating Fireplace-Gas, Forced Air, Natural Gas, Radiant
Cooling Central Air
Fireplaces Number 2
Fireplaces Type Family Room, Living Room, Gas
Fireplace Yes
Window Features Window Coverings
Appliance Bar Fridge, Water Heater Owned, Dishwasher, Dryer, Microwave, Refrigerator, Stove, Washer, Wine Cooler
Exterior
Exterior Feature Landscape Lighting, Landscaped, Lawn Sprinkler System, Lighting, Year Round Living
Parking Features Attached Garage, Garage Door Opener, Gravel
Garage Spaces 2.0
Roof Type Asphalt
Porch Deck
Lot Frontage 115.0
Lot Depth 263.0
Garage Yes
Building
Lot Description Urban, Pie Shaped Lot, Near Golf Course, Greenbelt, Hospital, Landscaped, Quiet Area, Schools, Shopping Nearby, Skiing, Trails
Faces From Collingwood, take Mountain Road to Evergreen Road. Turn right on Evergreen Road to laurel. Turn left on Laurel to #18
Foundation ICF, Slab
Sewer Septic Tank
Water Municipal
Architectural Style 1.5 Storey
Structure Type Stone,Stucco
New Construction No
Schools
Elementary Schools Admiral Collingwood Elementary School Or St Mary'S
High Schools Cci Or Olb
Others
Senior Community false
Tax ID 582550246
Ownership Freehold/None
Read Less
Want to know what your home might be worth? Contact us for a FREE valuation!

Our team is ready to help you sell your home for the highest possible price ASAP
GET MORE INFORMATION





