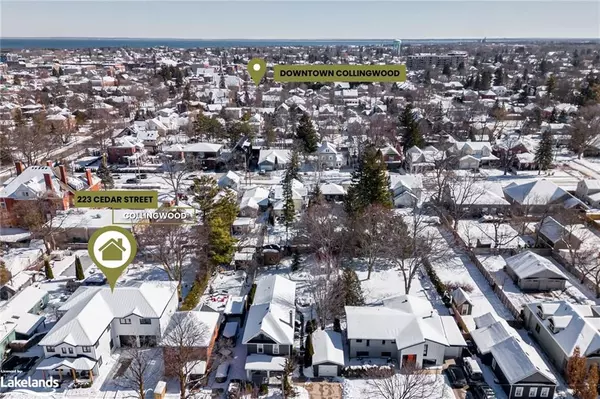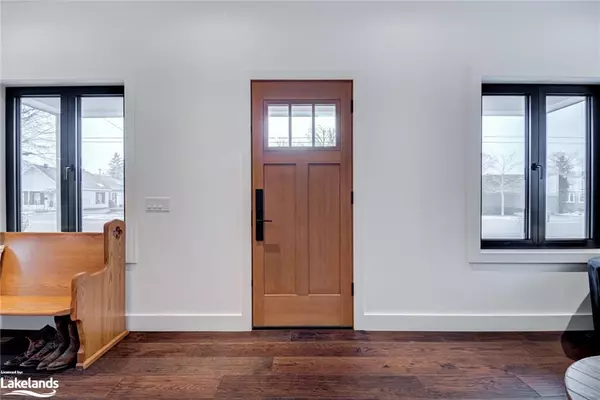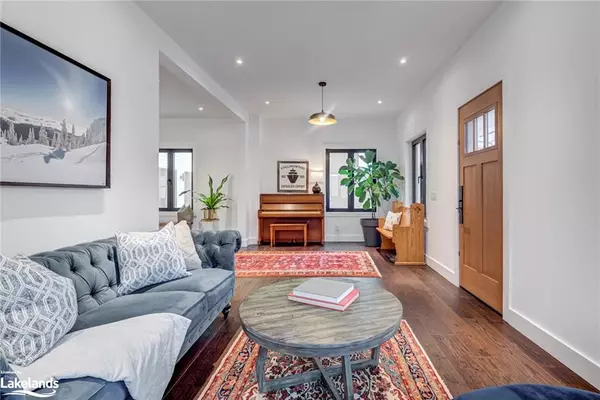$2,100,000
$2,298,800
8.6%For more information regarding the value of a property, please contact us for a free consultation.
223 Cedar Street Collingwood, ON L9Y 3A9
6 Beds
5 Baths
4,136 SqFt
Key Details
Sold Price $2,100,000
Property Type Single Family Home
Sub Type Single Family Residence
Listing Status Sold
Purchase Type For Sale
Square Footage 4,136 sqft
Price per Sqft $507
MLS Listing ID 40550096
Sold Date 04/09/24
Style 2.5 Storey
Bedrooms 6
Full Baths 4
Half Baths 1
Abv Grd Liv Area 4,136
Originating Board The Lakelands
Annual Tax Amount $7,954
Property Description
As featured in Our Homes magazine for its perfect blend of luxury, functionality, and modern aesthetics. The open-plan living space is highlighted by a sleek and stylish kitchen featuring top-of-the-line Frigidaire appliances, a Bertazoni 6-burner countertop range, double ovens, and an oversized island that serves as the focal point for culinary masterpieces and casual gatherings.
The kitchen seamlessly flows into a walk-in pantry, equipped with a second dishwasher, sink, and a convenient water bottle filling station. The thoughtfully designed mudroom features four distinct cubbies, ensuring organization and ease of access for all family members.
Indulge in relaxation and wellness with a full bath conveniently located adjacent to the hot tub area, creating a spa-like atmosphere within the comfort of your own home. The locally hand-crafted steel railing adds a touch of artisanal charm, while wool carpeting throughout the upper level provides warmth and comfort. For added convenience, the upper level boasts Jack and Jill ensuites with custom glass showers, combining style and functionality. The luxurious primary bedroom and ensuite have been carefully tucked away at the back of the house, ensuring privacy and tranquility.
Step into the outdoors through an impressive 18ft glass door onto the cedar-covered porch, where you can unwind and entertain. The allure continues with a 6-person hot tub, providing the perfect retreat after a long day. Practical features such as central vac and a double car garage add to the overall appeal of this exceptional property. With its thoughtful design, high-end finishes, and a perfect balance of private and shared spaces, this home offers a lifestyle of comfort and sophistication.
Location
Province ON
County Simcoe County
Area Collingwood
Zoning R2
Direction Cedar St, Third St
Rooms
Basement Crawl Space, Unfinished
Kitchen 1
Interior
Interior Features Central Vacuum, Air Exchanger, Auto Garage Door Remote(s), Built-In Appliances
Heating Fireplace-Gas, Forced Air, Natural Gas, Radiant
Cooling Central Air
Fireplace Yes
Appliance Bar Fridge, Instant Hot Water, Dishwasher, Dryer, Freezer, Gas Oven/Range, Refrigerator, Stove, Washer, Wine Cooler
Exterior
Parking Features Attached Garage, Garage Door Opener, Concrete
Garage Spaces 2.0
Roof Type Metal
Lot Frontage 66.0
Lot Depth 165.0
Garage Yes
Building
Lot Description Urban, Dog Park, City Lot, Near Golf Course, Hospital, Landscaped, Library, Park, Quiet Area, Schools, Shopping Nearby, Skiing
Faces Cedar St, Third St
Foundation Concrete Perimeter
Sewer Sewer (Municipal)
Water Municipal-Metered
Architectural Style 2.5 Storey
Structure Type Cedar
New Construction No
Others
Senior Community false
Tax ID 582810032
Ownership Freehold/None
Read Less
Want to know what your home might be worth? Contact us for a FREE valuation!

Our team is ready to help you sell your home for the highest possible price ASAP

GET MORE INFORMATION





