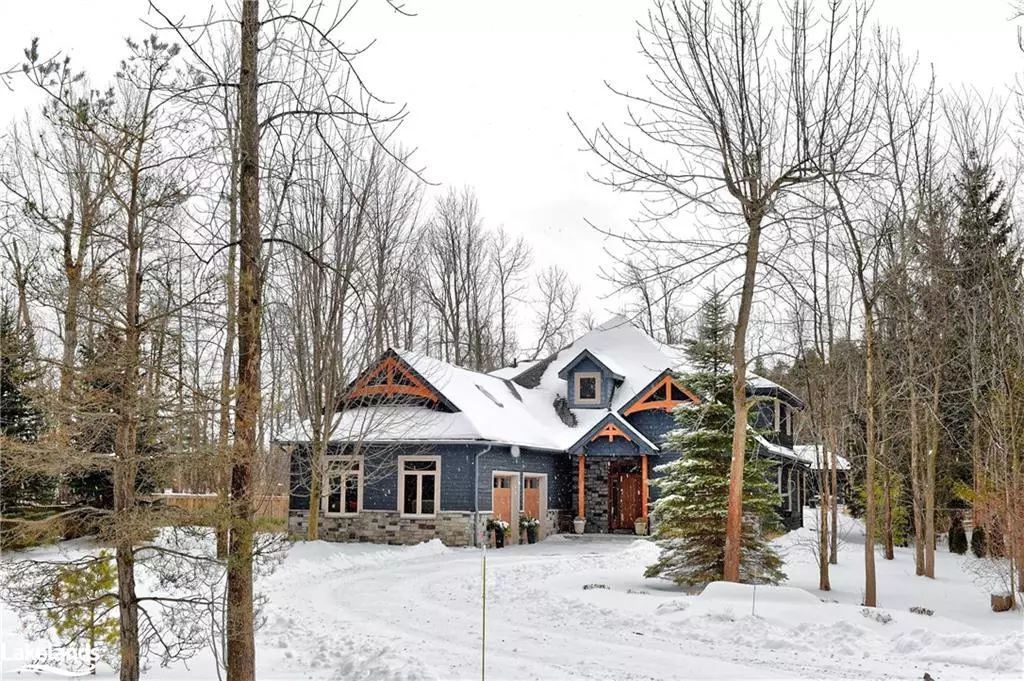$2,300,000
$2,389,000
3.7%For more information regarding the value of a property, please contact us for a free consultation.
11 Forest Drive Collingwood, ON L9Y 4W5
4 Beds
3 Baths
3,608 SqFt
Key Details
Sold Price $2,300,000
Property Type Single Family Home
Sub Type Single Family Residence
Listing Status Sold
Purchase Type For Sale
Square Footage 3,608 sqft
Price per Sqft $637
MLS Listing ID 40539766
Sold Date 04/10/24
Style Two Story
Bedrooms 4
Full Baths 2
Half Baths 1
Abv Grd Liv Area 3,608
Originating Board The Lakelands
Year Built 2011
Annual Tax Amount $10,455
Lot Size 0.700 Acres
Acres 0.7
Property Description
Beautiful custom home in the coveted neighbourhood called "The Forest", known for it's estate sized lots. Great curb appeal set back from the street on an almost 3/4 acre lot. The backyard is truly an oasis with it's in-ground Smart Pool (Salt Water) & where you can relax & entertain family & guests in "The Cabana", an outdoor kitchen & casual living area. The Smart Pool allows you to program themes, including in-pool lighting, the waterfall & water spout jets. There is even a bunkie with a washroom! Inside you will be wowed by the open concept great room & 2 storey family room with expansive views overlooking that tranquil backyard setting. The large gourmet kitchen features Frigidare Pro Stainless Steel appliances (oven, microwave, warming drawer, induction cooktop), Bosch Super Silence Dishwasher, a gorgeous over-sized island & a butler's pantry with a built-in wine fridge. Enjoy the large main floor master bedroom suite, the luxurious 5-piece ensuite with double sinks, a shower & free standing tub, a walk-in closet & featuring views & walkout to that serene backyard. The main floor also features the laundry room & a 2nd bedroom (currently used as an office with built-in desk & shelving). Upstairs is the spacious family room, 2 more bedrooms, a full bathroom & a private studio/exercise/bonus room. This home built with ICF construction known to keep cold out in winter & heat out in summer, + a very efficient 3-Zone heating system with in-floor hot-water radiant heat on both levels & a huge 2.5 car garage with 9' wide doors & lots of storage. In a great location with municipal water, situated on the west-end of Collingwood so you & your guests can be close to skiing & beaches but still take advantage of Collingwood schools & shopping. The famed Georgian Trail, where you can bike on trails to Downtown Collingwood or to Thornbury, is accessed directly off this street. Click the multi-media link to take a personal narrated VTour, drone tour, listing details & more!
Location
Province ON
County Simcoe County
Area Collingwood
Zoning R1-12
Direction Hwy 26 W, South on Osler Bluff Rd, east onto Forest Dr.
Rooms
Other Rooms Shed(s), Other
Basement None
Kitchen 1
Interior
Interior Features High Speed Internet, Central Vacuum, Air Exchanger, Auto Garage Door Remote(s), Built-In Appliances, Separate Heating Controls
Heating Fireplace-Gas, Gas Hot Water, Radiant
Cooling Central Air
Fireplaces Number 2
Fireplaces Type Living Room, Gas, Other
Fireplace Yes
Window Features Skylight(s)
Appliance Bar Fridge, Range, Instant Hot Water, Water Heater Owned, Dryer, Hot Water Tank Owned, Washer
Laundry Laundry Room, Main Level
Exterior
Exterior Feature Built-in Barbecue, Canopy, Landscaped, Lawn Sprinkler System, Year Round Living
Parking Features Attached Garage, Inside Entry
Garage Spaces 2.0
Fence Fence - Partial
Pool In Ground
Utilities Available Cable Connected, Cell Service, Electricity Connected, Fibre Optics, Garbage/Sanitary Collection, Natural Gas Connected, Recycling Pickup, Street Lights, Phone Connected
Waterfront Description South
Roof Type Asphalt Shing
Porch Patio, Porch
Lot Frontage 239.0
Lot Depth 486.0
Garage Yes
Building
Lot Description Urban, Irregular Lot, Beach, Near Golf Course, Landscaped, School Bus Route, Skiing, Trails
Faces Hwy 26 W, South on Osler Bluff Rd, east onto Forest Dr.
Foundation ICF
Sewer Septic Tank
Water Municipal
Architectural Style Two Story
Structure Type Stone,Wood Siding
New Construction No
Schools
Elementary Schools Admiral/P River/St M /Secondary-Cci/Jean Vanier
Others
Senior Community false
Tax ID 582550199
Ownership Freehold/None
Read Less
Want to know what your home might be worth? Contact us for a FREE valuation!

Our team is ready to help you sell your home for the highest possible price ASAP

GET MORE INFORMATION





