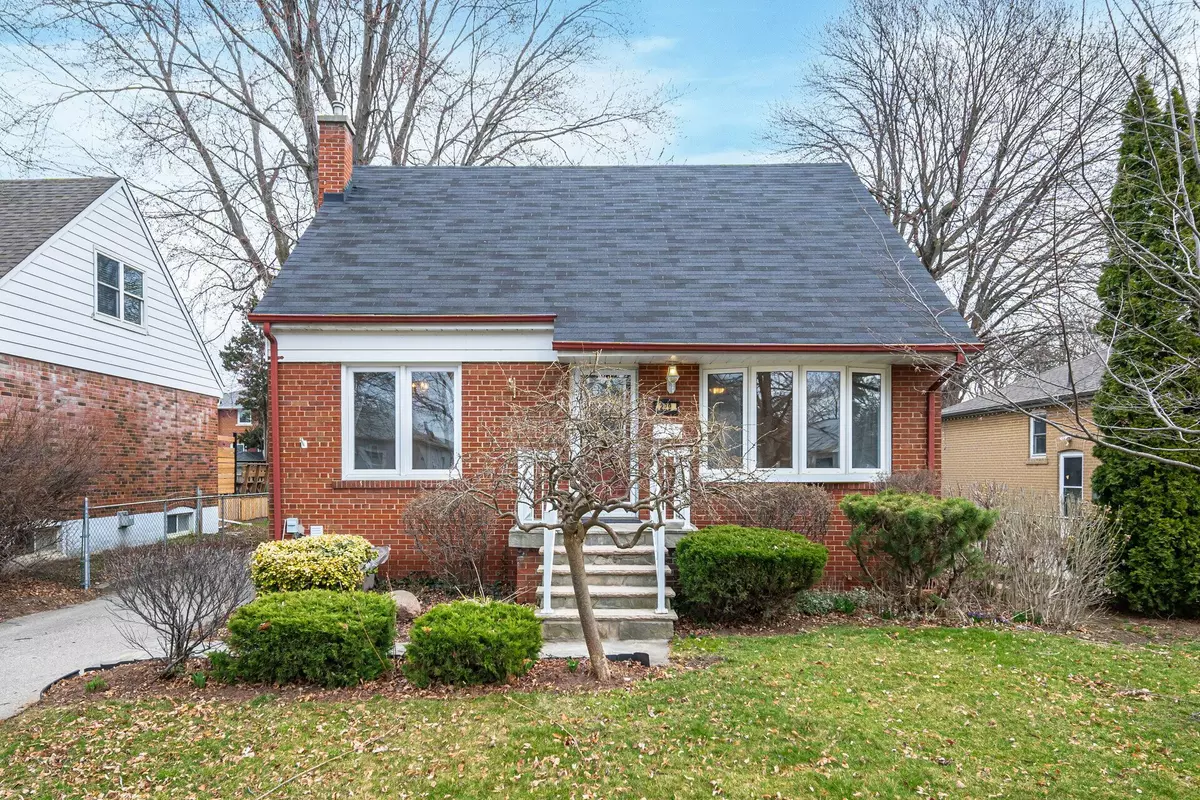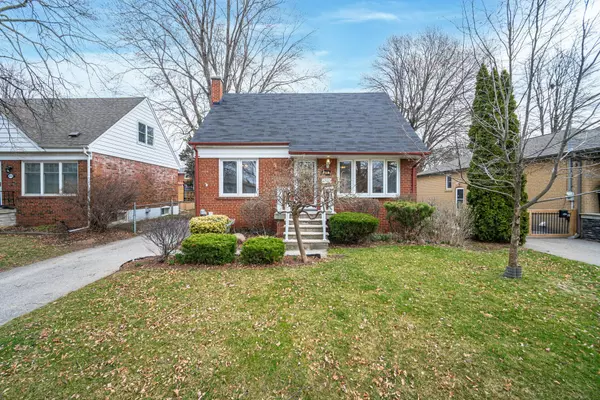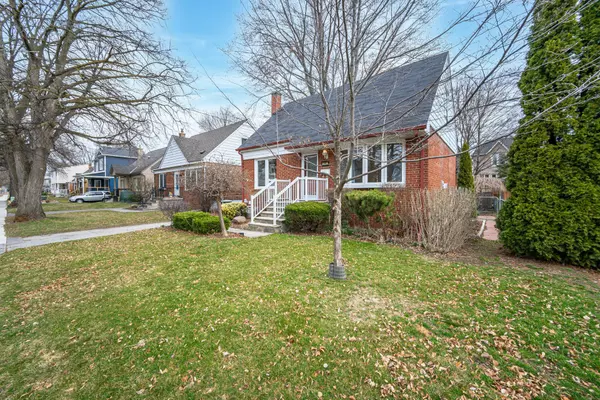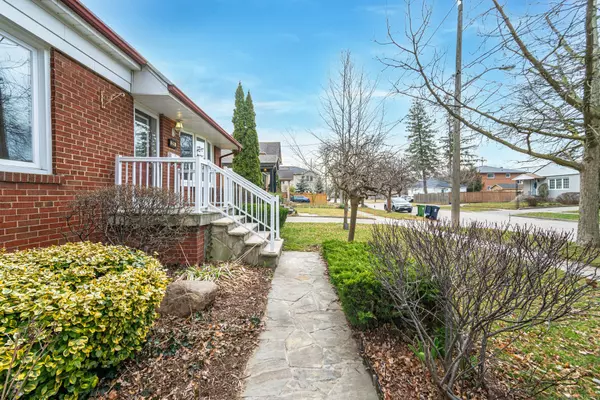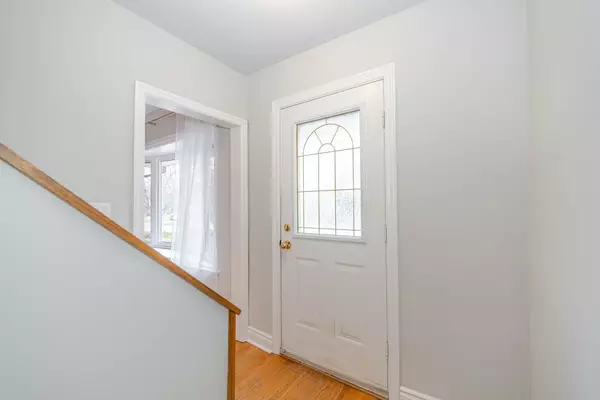$1,167,000
$1,219,000
4.3%For more information regarding the value of a property, please contact us for a free consultation.
229 Alderbrae AVE Toronto W06, ON M8W 4K6
4 Beds
2 Baths
Key Details
Sold Price $1,167,000
Property Type Single Family Home
Sub Type Detached
Listing Status Sold
Purchase Type For Sale
Subdivision Alderwood
MLS Listing ID W8206152
Sold Date 05/14/24
Style 1 1/2 Storey
Bedrooms 4
Annual Tax Amount $4,284
Tax Year 2024
Property Sub-Type Detached
Property Description
Bright & Spacious Detached Cape Cod Home has 3 Bedrooms, 2 Baths, garage & private drive for 4 cars. This quiet family-oriented Alderwood neighbourhood has mature trees canopying the streets. Hardwood Floors thru-out Main & 2nd Floor. Natural light thru-out main rooms. Renovated Recreation Rm has new broadloom, freshly painted, 7-foot ceilings, pot-lights & above-grade windows allows amazing natural light. Newer Windows & all main rooms freshly painted in warm earth tones. Eat-in-Kitchen has granite counters, double sinks, pantry cupboards, B/I Dishwasher, walk-out to spacious deck & private backyard. Living Rm has gas fireplace & Bay Window. Dining Rm over-looks backyard. Bedrooms have large closets, hardwood floors & ceiling fans. This friendly neighbourhood is experiencing ongoing gentrification as more new luxury homes are being built thru-out. Close to good Schools (Lanor Public offers gifted program), numerous Parks, Transit TTC & GO, Shopping, Sherway Gdns, Highways, Farm Boy.
Location
Province ON
County Toronto
Community Alderwood
Area Toronto
Rooms
Family Room No
Basement Finished, Full
Kitchen 1
Separate Den/Office 1
Interior
Interior Features Storage, Upgraded Insulation
Cooling Central Air
Exterior
Parking Features Private
Garage Spaces 1.0
Pool None
Roof Type Shingles
Lot Frontage 46.29
Lot Depth 110.62
Total Parking Spaces 4
Building
Foundation Concrete Block
Read Less
Want to know what your home might be worth? Contact us for a FREE valuation!

Our team is ready to help you sell your home for the highest possible price ASAP
GET MORE INFORMATION

