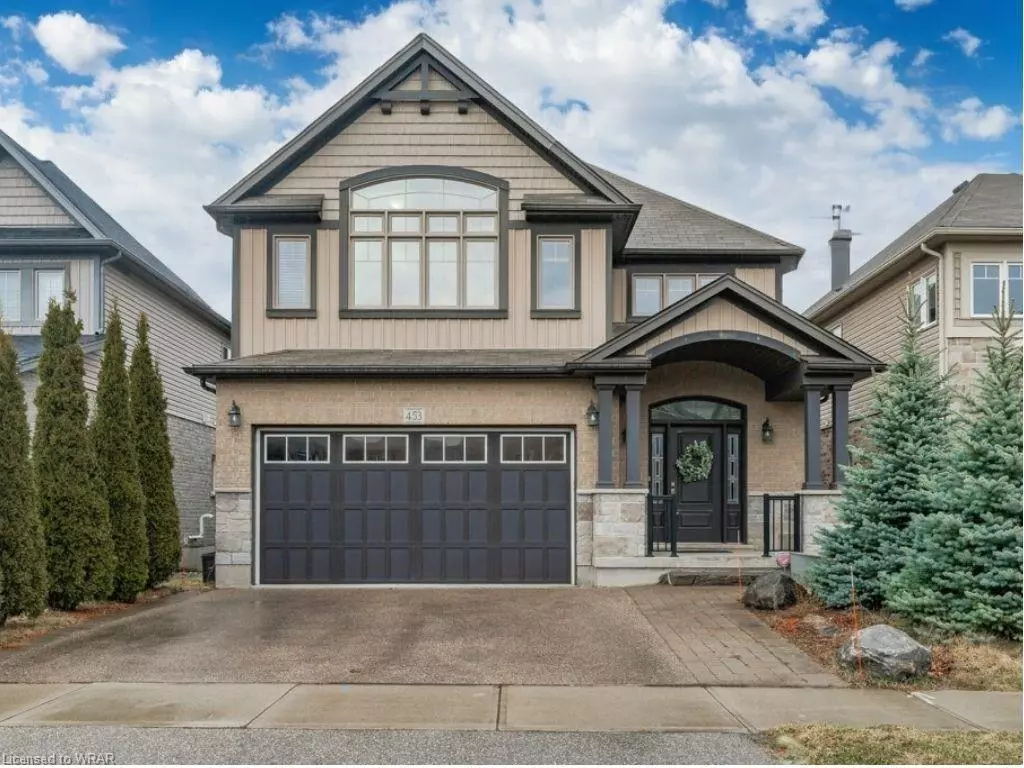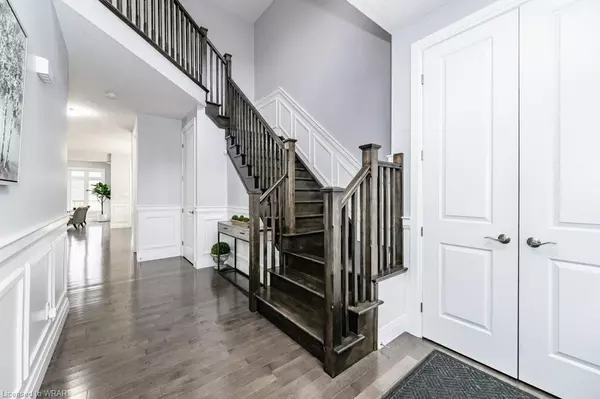$1,110,000
$1,050,000
5.7%For more information regarding the value of a property, please contact us for a free consultation.
453 Woodbine Avenue Kitchener, ON N2R 0A6
4 Beds
4 Baths
2,381 SqFt
Key Details
Sold Price $1,110,000
Property Type Single Family Home
Sub Type Single Family Residence
Listing Status Sold
Purchase Type For Sale
Square Footage 2,381 sqft
Price per Sqft $466
MLS Listing ID 40566093
Sold Date 04/09/24
Style Two Story
Bedrooms 4
Full Baths 3
Half Baths 1
Abv Grd Liv Area 3,548
Originating Board Waterloo Region
Year Built 2012
Annual Tax Amount $6,326
Property Sub-Type Single Family Residence
Property Description
Welcome to 453 Woodbine Avenue, where luxury seamlessly intertwines with nature, offering over 3500 square feet of meticulously crafted living space nestled in the heart of Kitchener. Embraced by the beauty of the Huron Natural Area greenspace behind, this residence presents awe-inspiring views that greet you each dawn. The private backyard where entertainment and relaxation converge features a sprawling deck complete with covered and open areas to suit all outdoor pursuits. Upon entering, be welcomed by the majestic glow of a sunlit two-story foyer, guiding you towards a meticulously designed kitchen adorned with stone countertops, a tasteful backsplash, under-cabinet lighting, and a convenient walk-in pantry. The airy great room, boasting vaulted ceilings and a cozy gas fireplace, sets the stage for memorable gatherings. Ascend the stairs to discover the indulgent primary suite, offering a lavish escape with its opulent five-piece ensuite and dual walk-in closets. Two additional generously sized bedrooms cater to family or guests with large closets and ensuite privilege to the main bathroom from one bedroom. Below you have a professionally finished walkout basement, providing an ideal space for work, play or a potential duplex. With an additional bedroom or office space, a large rec room and a three-piece bath, this versatile area adapts effortlessly to your lifestyle needs. Nestled within Huron Village, this residence promises more than just a home—it offers a lifestyle, seamlessly blending tranquility with the convenience of nearby amenities. Seize the opportunity to call this exquisite home your own—schedule a viewing today and step into the realm of your dream home!
Location
Province ON
County Waterloo
Area 3 - Kitchener West
Zoning RES-3
Direction Parkvale
Rooms
Basement Full, Finished
Kitchen 1
Interior
Interior Features High Speed Internet, Air Exchanger, In-law Capability
Heating Forced Air, Natural Gas
Cooling Central Air
Fireplaces Type Living Room, Gas
Fireplace Yes
Appliance Water Softener, Dryer, Refrigerator, Stove, Washer
Exterior
Exterior Feature Backs on Greenbelt, Canopy
Parking Features Attached Garage, Other
Garage Spaces 2.0
Utilities Available Cable Connected
View Y/N true
View Panoramic, Park/Greenbelt, Trees/Woods
Roof Type Asphalt Shing
Porch Deck
Lot Frontage 40.0
Lot Depth 129.0
Garage Yes
Building
Lot Description Urban, Greenbelt, Open Spaces, Park, Playground Nearby, Public Transit, Quiet Area, Ravine, Rec./Community Centre, Schools, Shopping Nearby, Trails
Faces Parkvale
Foundation Poured Concrete
Sewer Sewer (Municipal)
Water Municipal
Architectural Style Two Story
Structure Type Stone,Vinyl Siding
New Construction No
Schools
Elementary Schools St. Josephine Bakhita; Jean Steckle P.S.;
High Schools St. Mary'S Secondary School; Huron Heights S.S.;
Others
Senior Community false
Tax ID 226071679
Ownership Freehold/None
Read Less
Want to know what your home might be worth? Contact us for a FREE valuation!

Our team is ready to help you sell your home for the highest possible price ASAP
GET MORE INFORMATION





