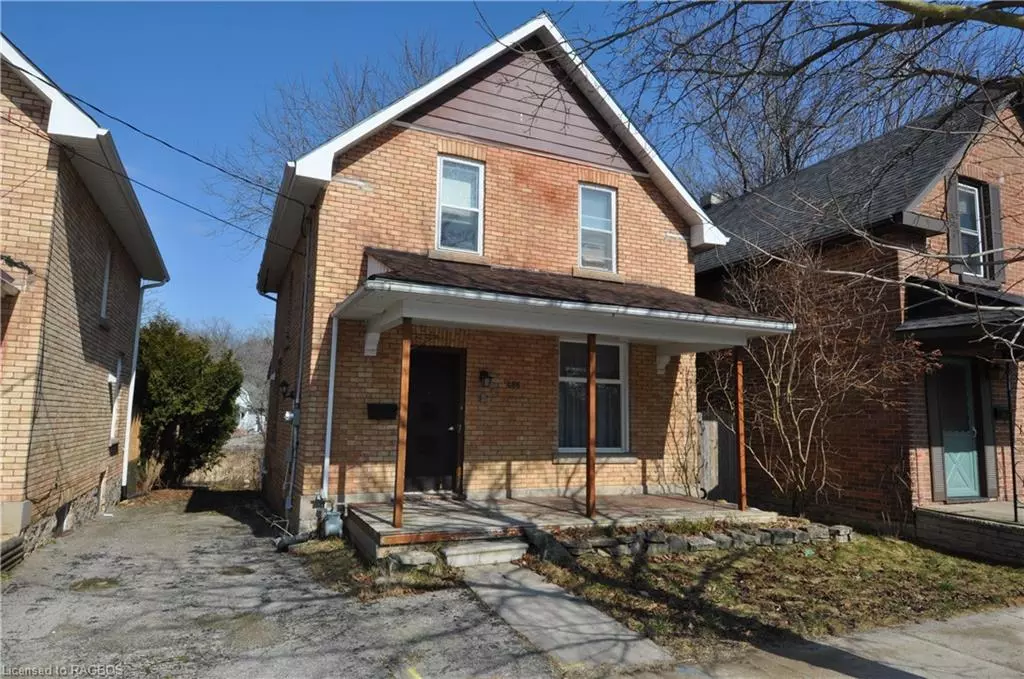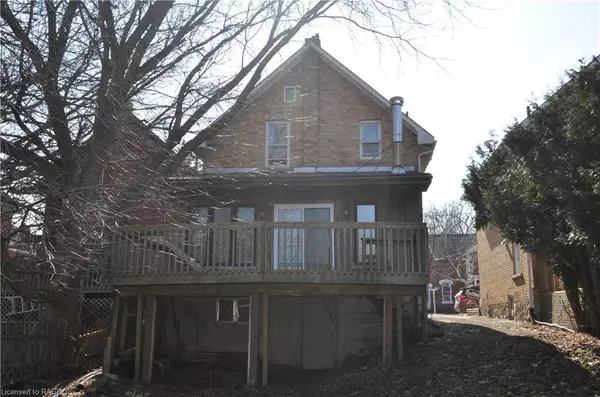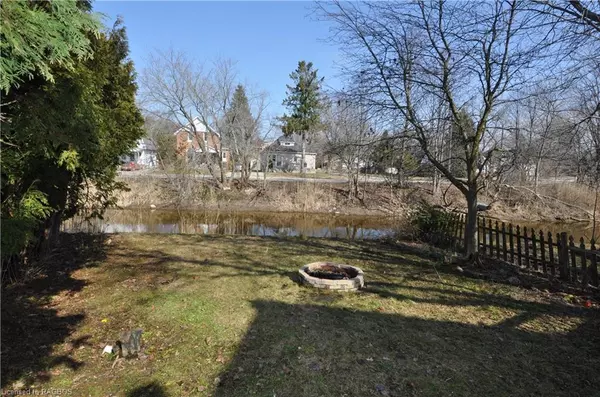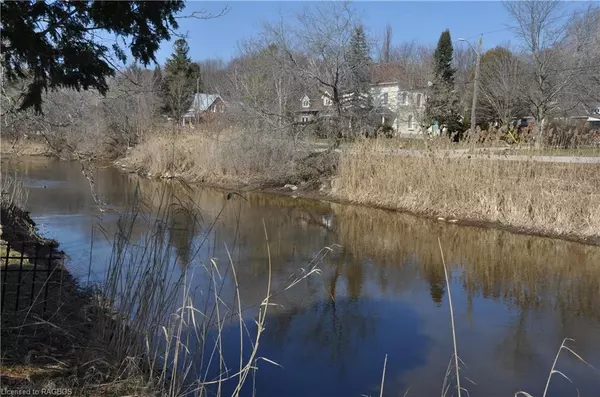$390,000
$399,000
2.3%For more information regarding the value of a property, please contact us for a free consultation.
486 14th Street W Owen Sound, ON N4K 3Y2
3 Beds
2 Baths
1,385 SqFt
Key Details
Sold Price $390,000
Property Type Single Family Home
Sub Type Single Family Residence
Listing Status Sold
Purchase Type For Sale
Square Footage 1,385 sqft
Price per Sqft $281
MLS Listing ID 40547728
Sold Date 04/10/24
Style Two Story
Bedrooms 3
Full Baths 1
Half Baths 1
Abv Grd Liv Area 1,385
Originating Board Grey Bruce Owen Sound
Year Built 1905
Annual Tax Amount $3,880
Property Description
A solid 3-bedroom brick home, backing onto the Pottawatomi River with tremendous potential. A convenient location that is within walking distance of the downtown core and the beautiful shores of Georgian Bay. If you prefer to travel by canoe or kayak, simply launch your boat from the backyard and paddle along the river and out into the bay. The main floor includes a renovated kitchen, laundry facilities, dining room, living room, and family room. Sit in the family room and look out onto the river or walk out onto the deck and enjoy the quiet serenity of the backyard. The basement is divided into two separate rooms with the larger area having a toilet installed for a second bathroom. There is a walkout off the back room. The walls have been treated with a waterproof sealant which helps to ensure a dry area for your storage and workshop needs. A wonderful neighborhood and a great place to raise a family. With your renovating and updating ideas, this can become a home you will enjoy for years to come.
Location
Province ON
County Grey
Area Owen Sound
Zoning See remarks
Direction Left onto 14th Street West from 2nd Avenue West heading north. Property is on the north side of 14th Street West.
Rooms
Other Rooms None
Basement Development Potential, Walk-Out Access, Full, Unfinished
Kitchen 1
Interior
Interior Features High Speed Internet, Rough-in Bath
Heating Forced Air, Natural Gas
Cooling None
Fireplace No
Appliance Water Heater, Dryer, Microwave, Refrigerator, Stove, Washer
Laundry In Kitchen
Exterior
Parking Features Right-of-Way
Utilities Available Garbage/Sanitary Collection, Natural Gas Connected
Waterfront Description River,Direct Waterfront,South,River Access,River Front,Access to Water,River/Stream
View Y/N true
View Water
Roof Type Asphalt Shing
Street Surface Paved
Porch Deck
Lot Frontage 33.0
Lot Depth 100.0
Garage No
Building
Lot Description Urban, Hospital, Library, Park, Place of Worship, Playground Nearby, Public Transit, School Bus Route, Schools, Shopping Nearby
Faces Left onto 14th Street West from 2nd Avenue West heading north. Property is on the north side of 14th Street West.
Foundation Stone
Sewer Sewer (Municipal)
Water Municipal-Metered
Architectural Style Two Story
Structure Type Wood Siding
New Construction No
Schools
Elementary Schools St.Basil'S, Notre Dame, St.Mary'S, Osdss, Hillcrest
Others
Senior Community false
Tax ID 370480196
Ownership Freehold/None
Read Less
Want to know what your home might be worth? Contact us for a FREE valuation!

Our team is ready to help you sell your home for the highest possible price ASAP

GET MORE INFORMATION





