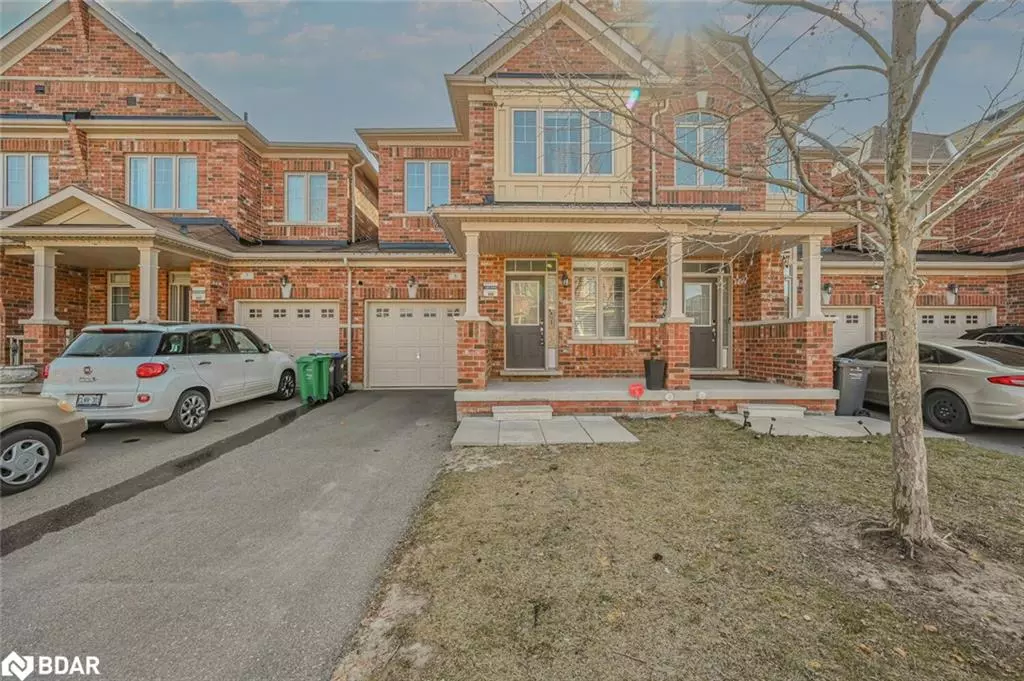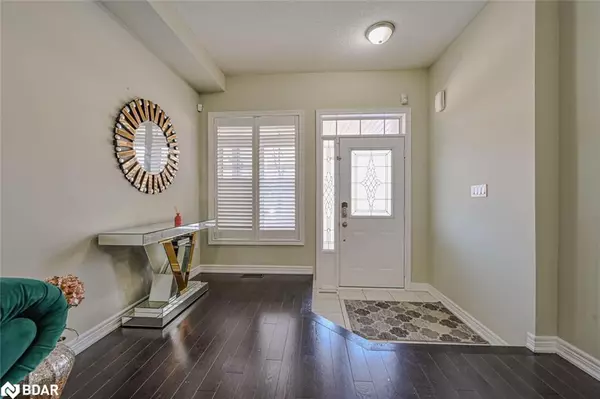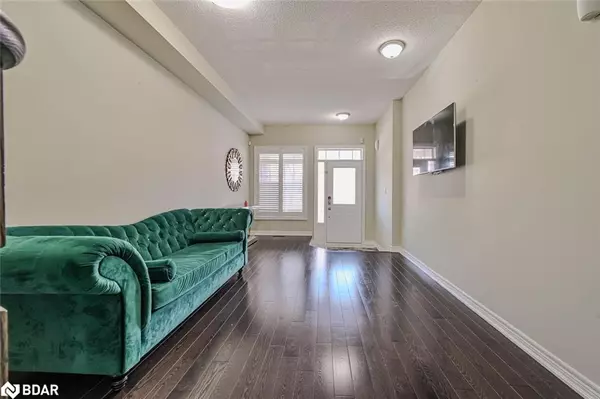$955,000
$899,000
6.2%For more information regarding the value of a property, please contact us for a free consultation.
5 Pritchard Road Brampton, ON L7A 0Z7
4 Beds
2 Baths
1,829 SqFt
Key Details
Sold Price $955,000
Property Type Townhouse
Sub Type Row/Townhouse
Listing Status Sold
Purchase Type For Sale
Square Footage 1,829 sqft
Price per Sqft $522
MLS Listing ID 40552687
Sold Date 03/17/24
Style Two Story
Bedrooms 4
Full Baths 1
Half Baths 1
Abv Grd Liv Area 1,829
Originating Board Barrie
Annual Tax Amount $4,687
Property Description
Absolute Show Stopper!!! One Of The Demanding Neighborhood In Northwest Brampton Area, Immaculate 4 Bed +3 Bath Townhouse Approximate 1850 Sq Ft, Main Floor Offers A Spacious Foyer & Fully Open Concept W Combined Family/Dining Room, Family Room W California Shutters, Open Concept, Modern Kit W S/S Appliances/Backsplash/Centre Island/Granite Counter Combined W Breakfast Area, Breakfast Area W/O To Fully Fenced Backyard, This Home Boasts A Solid Oak Staircase, 2nd Floor Offers Large Master W 5 Pc Ensuite W/Coffered Ceiling, W His/Her Closet, The Other 3 Good Size Bedroom W Double Closet, Garage Access To Inside The House, No Sidewalk, Close To Mount Pleasant Go Station, Grocery Store, Banks & Shopping Plaza.
Location
Province ON
County Peel
Area Br - Brampton
Zoning R3E-2230
Direction Creditview/Wanless
Rooms
Basement Full, Unfinished
Kitchen 1
Interior
Heating Forced Air, Natural Gas
Cooling Central Air
Fireplace No
Appliance Water Heater, Dishwasher, Gas Stove, Washer
Exterior
Parking Features Attached Garage
Garage Spaces 1.0
Roof Type Shingle
Lot Frontage 21.98
Lot Depth 88.58
Garage Yes
Building
Lot Description Urban, Park, Place of Worship
Faces Creditview/Wanless
Sewer Sewer (Municipal)
Water Municipal-Metered
Architectural Style Two Story
Structure Type Shingle Siding
New Construction No
Others
Senior Community false
Tax ID 143651733
Ownership Freehold/None
Read Less
Want to know what your home might be worth? Contact us for a FREE valuation!

Our team is ready to help you sell your home for the highest possible price ASAP
GET MORE INFORMATION





