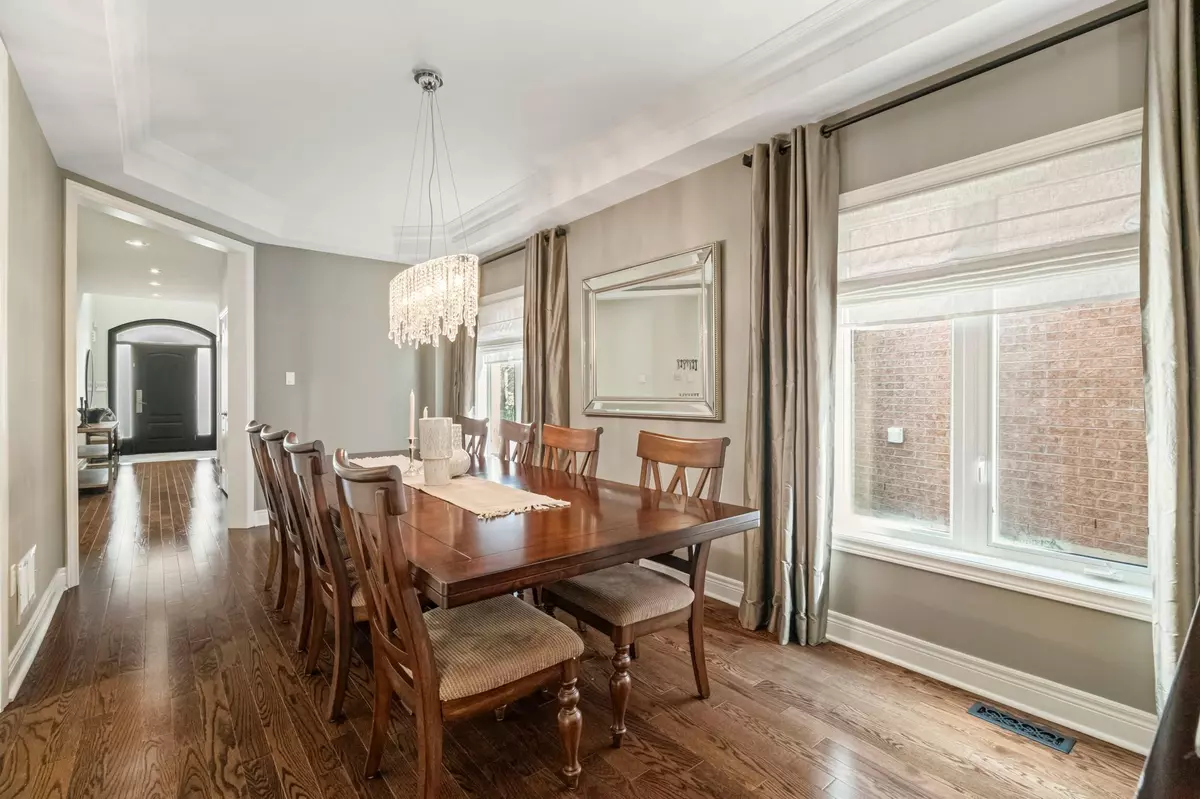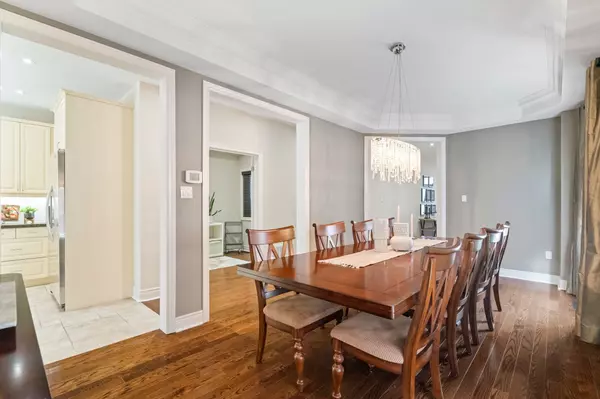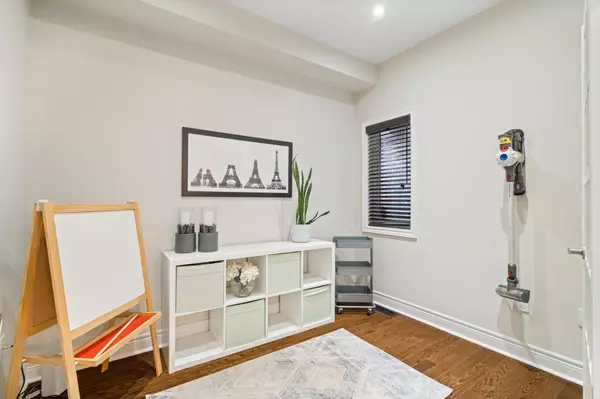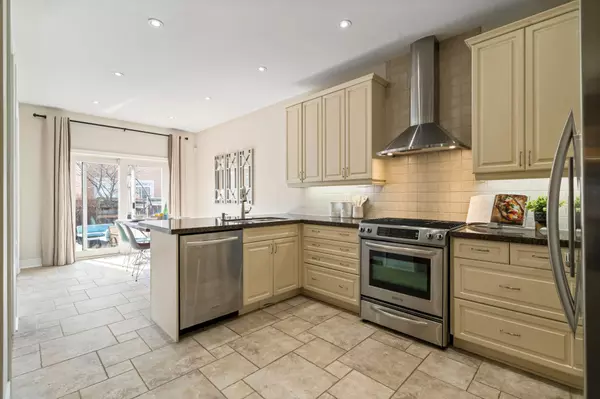$2,050,018
$1,999,000
2.6%For more information regarding the value of a property, please contact us for a free consultation.
121 White Spruce CRES Vaughan, ON L6A 4B8
5 Beds
4 Baths
Key Details
Sold Price $2,050,018
Property Type Single Family Home
Sub Type Detached
Listing Status Sold
Purchase Type For Sale
Subdivision Patterson
MLS Listing ID N8186444
Sold Date 07/25/24
Style 2-Storey
Bedrooms 5
Annual Tax Amount $7,097
Tax Year 2023
Property Sub-Type Detached
Property Description
Welcome to your exquisite 4+1 Bedroom Dream Home in Highly Coveted Valley's of Thornhill! With a captivating stone facade and meticulously landscaped front and backyards, this home offers unparalleled luxury living. Inside, discover a chef's paradise in the kitchen adorned with tile floors, granite countertops, and custom backsplash and high end Stainless steel appliances. Gather in the separate breakfast area with a walkout to the patio. Relax in the family room featuring built-in bookshelves, a gas fireplace with a mantle, and custom window coverings overlooking the picturesque and fully landscaped backyard. Crown molding, 9-foot ceilings, and hardwood floors throughout the main floor create an ambiance of sophistication. Ascend the wood stairs accented with black wrought iron pickets to find Four large bedrooms plus an open-concept office/entertainment nook, with smooth ceilings and Pot Lights. Retreat to the primary bedroom oasis boasting a luxurious five-piece ensuite with a glass shower, granite counters, and a large soaker tub. A large walk-in closet with organizers and hardwood floors complete this private sanctuary. The finished basement offers an open concept rec room, a 3-piece bath, and an additional bedroom, providing extra space for relaxation or entertainment. Fantastic Family Home on Quiet Street steps to Starbucks, Restaurants, Nature Trails and Great Shopping. Epoxy Flooring in Spacious Two Car Garage with Extra Built in Storage. Fully stoned property with no grass to cut and extensive landscaping & gardens.
Location
Province ON
County York
Community Patterson
Area York
Rooms
Family Room Yes
Basement Finished
Kitchen 1
Separate Den/Office 1
Interior
Cooling Central Air
Exterior
Parking Features Private Double
Garage Spaces 2.0
Pool None
Roof Type Asphalt Shingle
Lot Frontage 54.74
Lot Depth 116.9
Total Parking Spaces 6
Building
Foundation Concrete
Read Less
Want to know what your home might be worth? Contact us for a FREE valuation!

Our team is ready to help you sell your home for the highest possible price ASAP
GET MORE INFORMATION





