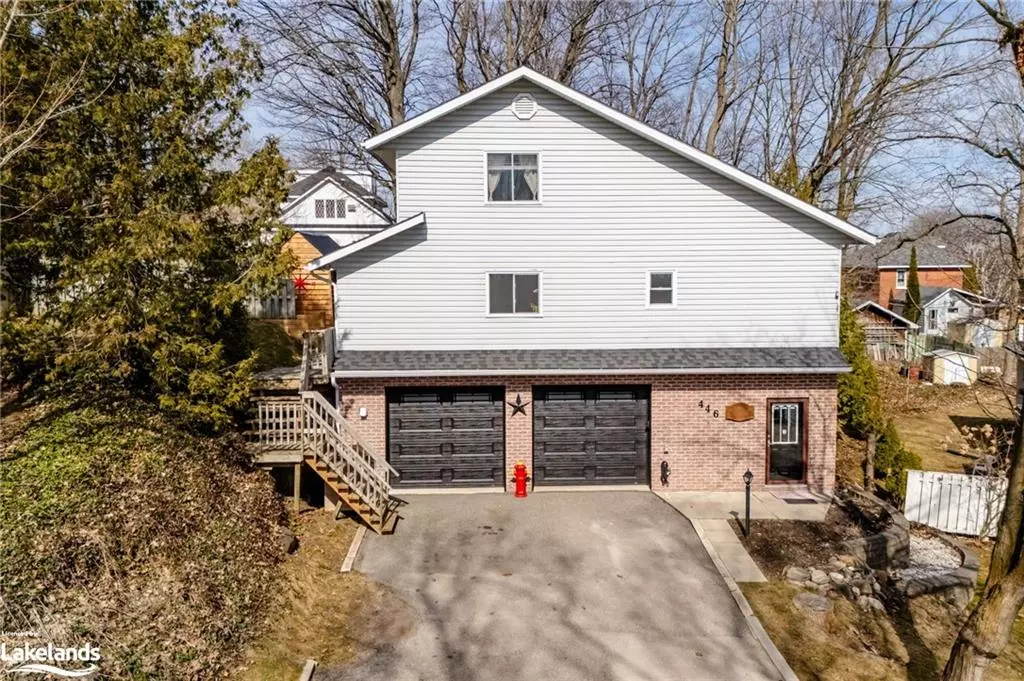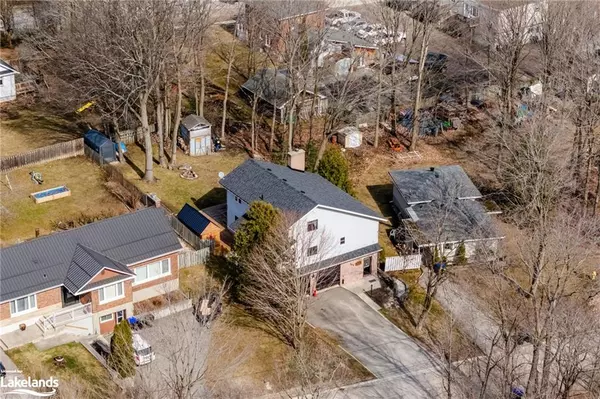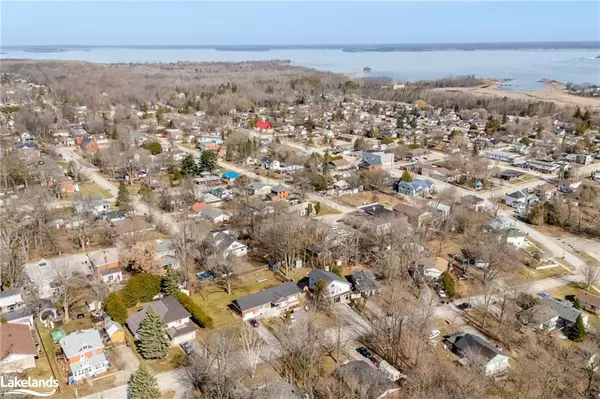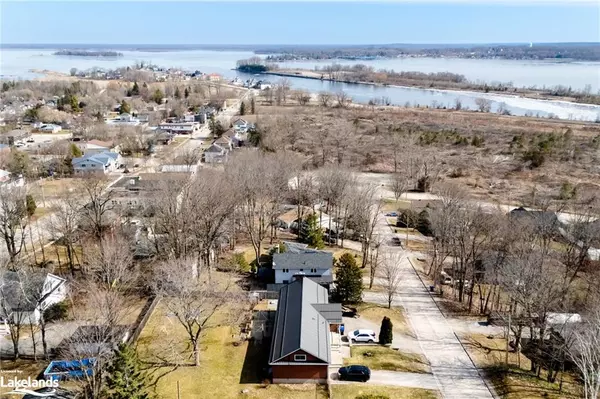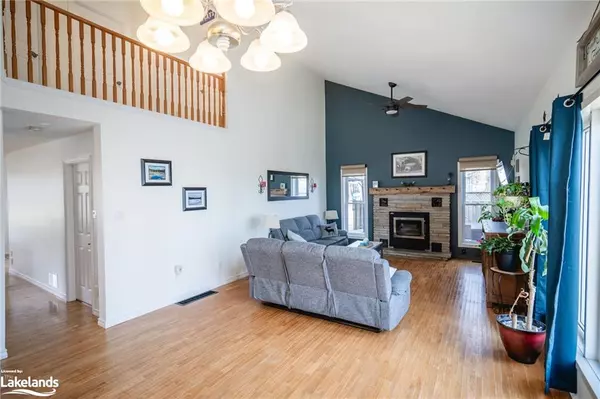$638,000
$649,900
1.8%For more information regarding the value of a property, please contact us for a free consultation.
446 Ann Street Tay, ON L0K 1R0
4 Beds
3 Baths
1,844 SqFt
Key Details
Sold Price $638,000
Property Type Single Family Home
Sub Type Single Family Residence
Listing Status Sold
Purchase Type For Sale
Square Footage 1,844 sqft
Price per Sqft $345
MLS Listing ID 40555916
Sold Date 04/09/24
Style Two Story
Bedrooms 4
Full Baths 3
Abv Grd Liv Area 2,362
Originating Board The Lakelands
Annual Tax Amount $3,347
Lot Size 7,797 Sqft
Acres 0.179
Property Description
Welcome to your spacious 2362 sqft family home with stunning views of Georgian Bay right from your living room! This bright and airy home boasts an open floor plan, perfect for entertaining and accommodating a growing family. Enjoy the newly updated master bedroom with a semi-ensuite featuring heated floors. Two of the bathrooms have been tastefully renovated, along with some updated flooring and newer appliances. Mostly new windows (2021), a newer roof (2020), air conditioning (2018) and furnace (2017). Outside, the heated and insulated double car garage offers plenty of storage space, with a separate storage room and inside entry. Step into the large backyard with a partially brand-new deck and BBQ shelter, perfect for outdoor gatherings. Plus, with the Tay Shore Trail, Tay Community Rink, parks, and beaches just a short walk away, there's no shortage of recreational activities for the entire family. And with essential amenities just a quick drive away, convenience is at your fingertips. Every corner of this home radiates warmth and comfort – don't miss your chance to make it your dream home!
Location
Province ON
County Simcoe County
Area Tay
Zoning R2
Direction Hwy 12 to Talbot St to 7th Ave to Ann St
Rooms
Other Rooms Shed(s)
Basement Separate Entrance, Walk-Out Access, Full, Finished
Kitchen 1
Interior
Interior Features Central Vacuum, Auto Garage Door Remote(s), Built-In Appliances, In-law Capability
Heating Fireplace-Wood, Forced Air, Natural Gas
Cooling Central Air
Fireplaces Number 1
Fireplaces Type Wood Burning
Fireplace Yes
Appliance Dishwasher, Dryer, Refrigerator, Stove, Washer
Laundry Main Level
Exterior
Exterior Feature Privacy
Parking Features Attached Garage, Asphalt, Built-In
Garage Spaces 2.0
Fence Fence - Partial
Utilities Available Cell Service, Electricity Connected, Garbage/Sanitary Collection, Natural Gas Connected, Recycling Pickup
View Y/N true
View Bay
Roof Type Asphalt Shing
Porch Deck
Lot Frontage 58.86
Lot Depth 132.62
Garage Yes
Building
Lot Description Urban, Rectangular, Ample Parking, Beach, Highway Access, Marina, Park, Playground Nearby, Quiet Area, Schools, Skiing, Trails
Faces Hwy 12 to Talbot St to 7th Ave to Ann St
Foundation Concrete Block
Sewer Sewer (Municipal)
Water Municipal
Architectural Style Two Story
Structure Type Vinyl Siding
New Construction No
Others
Senior Community false
Tax ID 584830092
Ownership Freehold/None
Read Less
Want to know what your home might be worth? Contact us for a FREE valuation!

Our team is ready to help you sell your home for the highest possible price ASAP

GET MORE INFORMATION

