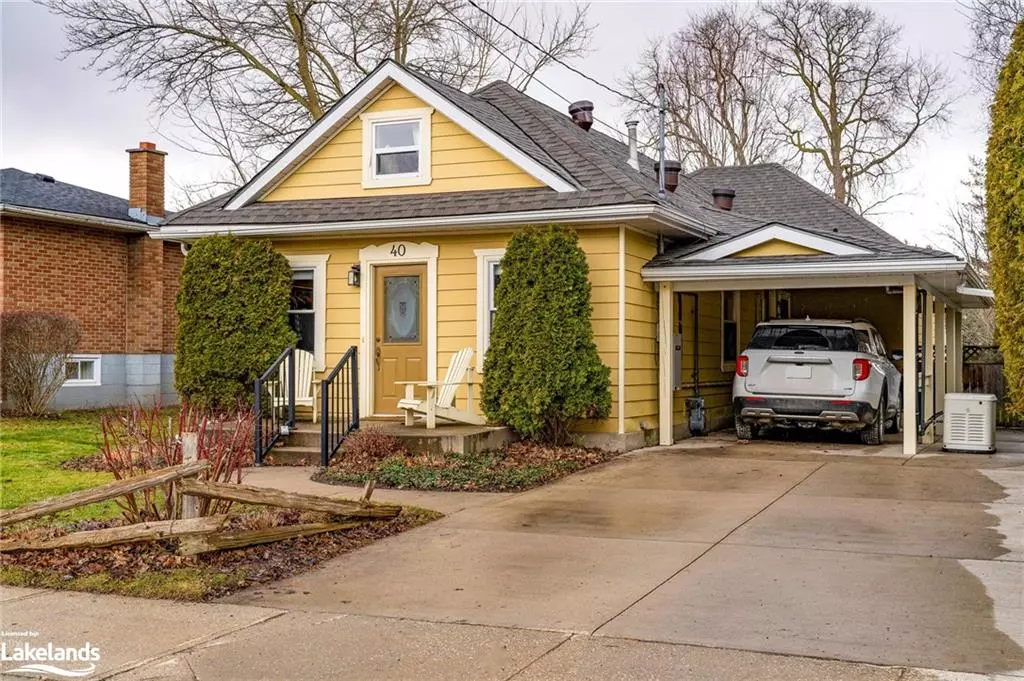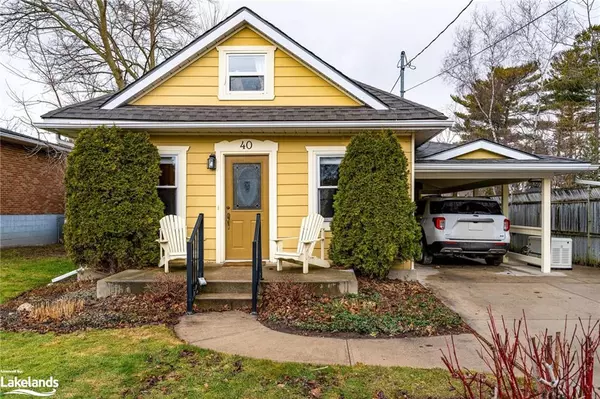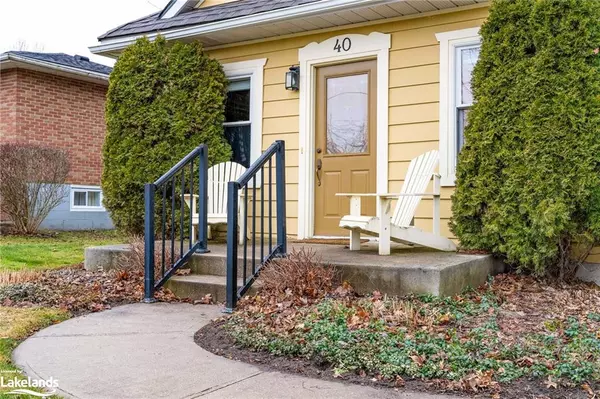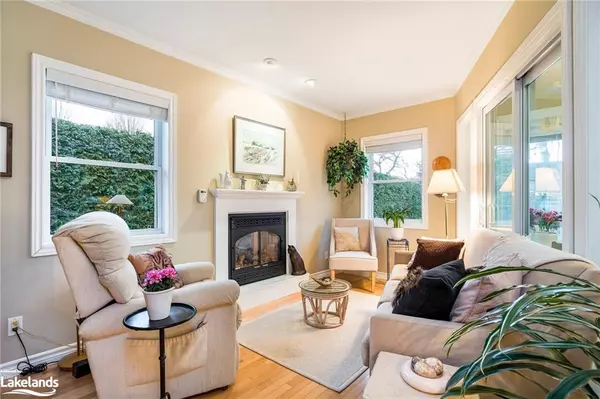$728,000
$749,900
2.9%For more information regarding the value of a property, please contact us for a free consultation.
40 Birch Street Collingwood, ON L9Y 2V1
3 Beds
2 Baths
1,520 SqFt
Key Details
Sold Price $728,000
Property Type Single Family Home
Sub Type Single Family Residence
Listing Status Sold
Purchase Type For Sale
Square Footage 1,520 sqft
Price per Sqft $478
MLS Listing ID 40542776
Sold Date 04/09/24
Style Bungalow
Bedrooms 3
Full Baths 2
Abv Grd Liv Area 1,520
Originating Board The Lakelands
Annual Tax Amount $3,817
Property Description
A sweet bungalow with loft on a beautiful deep town lot. Central Collingwood location and walkable to downtown, shops, restaurants, parks and waterfront trail network. Ideal for anyone looking for a low overhead spot that is easy to manage. Bigger than it appears - the original floor plan opens up beyond the kitchen with a lovely and charming addition of family room, entertainment area and sunroom with multiple sliding doors all overlooking the sunny, private yard. Enjoy easy, one level living with 2 bedrooms, 2 baths plus an office on the main floor and a 3rd bedroom or flex space on the second floor/ loft. Nicely maintained over the years with a new roof in 2023, forced air gas furnace, central A/C, HRV, whole house generator, hardwood floors and cozy gas fireplace in the family room. The landscaped lot is 165' deep, fully fenced with in ground sprinkler system, a deck and gas line for the BBQ. Handy carport and covered side entrance offers protection from the weather. Loads of storage space in the basement plus multiple walk in closets. Just shy of 1600 square feet with so many features to offer. This one is a must see!
Location
Province ON
County Simcoe County
Area Collingwood
Zoning R2
Direction First St., south on Birch to sign. Second St, north on Birch to sign.
Rooms
Basement Partial, Unfinished, Sump Pump
Kitchen 1
Interior
Interior Features Central Vacuum, Air Exchanger
Heating Fireplace-Gas, Forced Air, Natural Gas
Cooling Central Air
Fireplaces Number 1
Fireplaces Type Family Room, Gas
Fireplace Yes
Window Features Window Coverings
Appliance Dishwasher, Dryer, Refrigerator, Stove, Washer
Laundry Main Level
Exterior
Exterior Feature Awning(s), Landscaped, Lawn Sprinkler System, Other
Parking Features Concrete
Fence Full
Utilities Available Cable Available, Cell Service, Electricity Connected, Garbage/Sanitary Collection, High Speed Internet Avail, Natural Gas Connected, Recycling Pickup, Phone Connected
Roof Type Asphalt Shing
Porch Deck, Porch
Lot Frontage 50.49
Lot Depth 165.25
Garage No
Building
Lot Description Urban, Airport, Dog Park, City Lot, Near Golf Course, Hospital, Landscaped, Library, Open Spaces, Park, Place of Worship, Playground Nearby, Schools, Shopping Nearby, Skiing, Trails
Faces First St., south on Birch to sign. Second St, north on Birch to sign.
Foundation Concrete Perimeter
Sewer Sewer (Municipal)
Water Municipal
Architectural Style Bungalow
Structure Type Aluminum Siding,Wood Siding
New Construction No
Others
Senior Community false
Tax ID 582850065
Ownership Freehold/None
Read Less
Want to know what your home might be worth? Contact us for a FREE valuation!

Our team is ready to help you sell your home for the highest possible price ASAP

GET MORE INFORMATION





