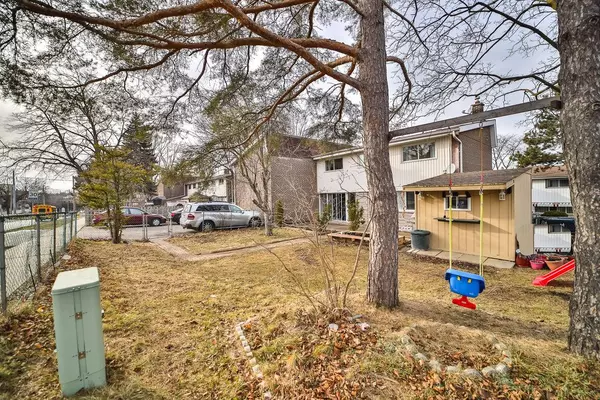$745,000
$724,888
2.8%For more information regarding the value of a property, please contact us for a free consultation.
20 Brookwell DR #2 Toronto W05, ON M3M 2X8
4 Beds
2 Baths
Key Details
Sold Price $745,000
Property Type Condo
Sub Type Condo Townhouse
Listing Status Sold
Purchase Type For Sale
Approx. Sqft 1000-1199
Subdivision York University Heights
MLS Listing ID W8150864
Sold Date 06/17/24
Style 2-Storey
Bedrooms 4
HOA Fees $620
Annual Tax Amount $2,021
Tax Year 2023
Property Sub-Type Condo Townhouse
Property Description
This expansive 3-bedroom, 2-bathroom condominium townhome that feels like a semi-detached stands out as a valuable find within a serene complex, providing an optimal combination of comfort, convenience, and investment potential featuring an extra bedroom and kitchen in the basement. its generously proportioned rooms span from the inviting eat-in kitchen to the sizable living area, complete with a walkout to the patio. Equipped with a shed and designated parking space. Positioned mere steps from TTC bus and subway routes, shopping centers, supermarkets, and more, all the essential amenities your family requires are easily accessible. Additionally, the residence is conveniently located just a six minute stroll from Downsview Park, while its proximity to York University, 15-minute bus ride or 30-minute walk, makes it an ideal living space for students. Seize this exceptional opportunity to acquire a spacious, well-situated, and promising condominium townhome
Location
Province ON
County Toronto
Community York University Heights
Area Toronto
Rooms
Family Room No
Basement Apartment
Kitchen 2
Separate Den/Office 1
Interior
Cooling Central Air
Laundry Ensuite
Exterior
Parking Features Surface
Exposure South West
Total Parking Spaces 2
Building
Locker None
Others
Pets Allowed Restricted
Read Less
Want to know what your home might be worth? Contact us for a FREE valuation!

Our team is ready to help you sell your home for the highest possible price ASAP
GET MORE INFORMATION





