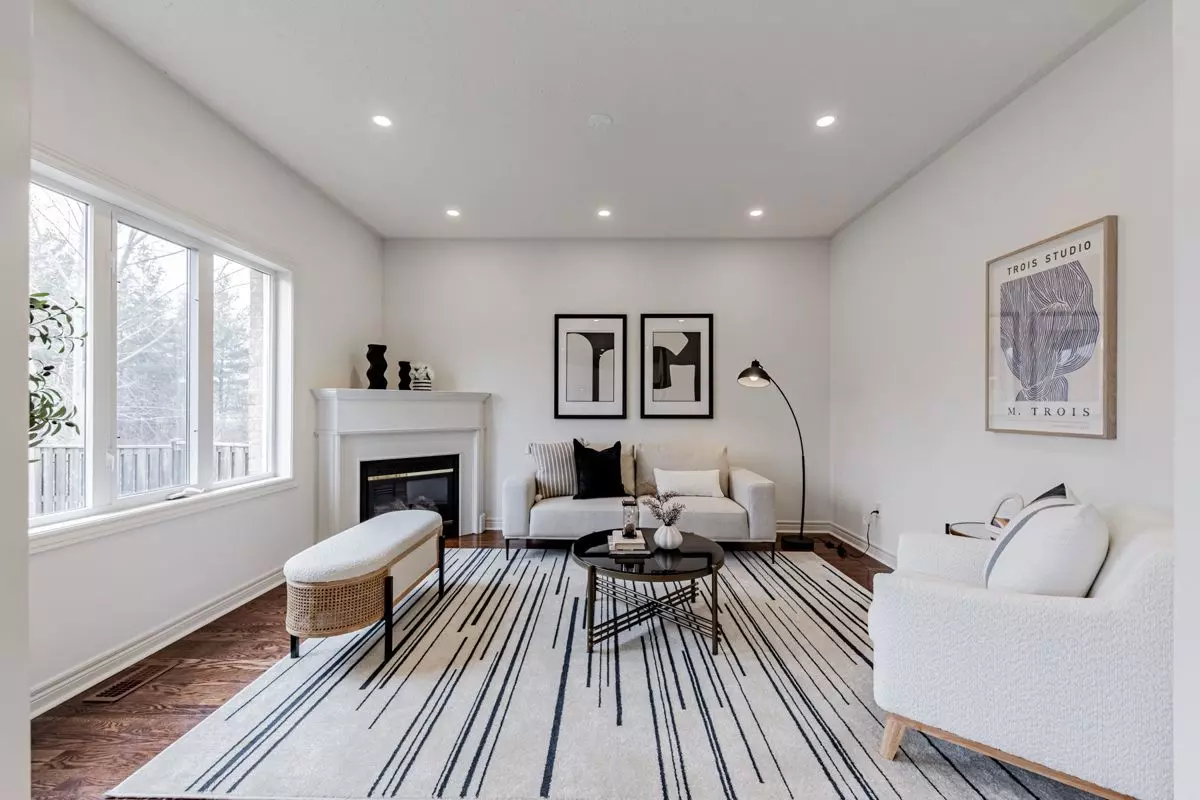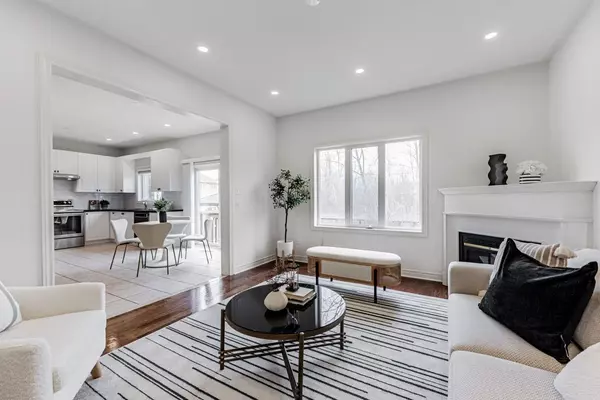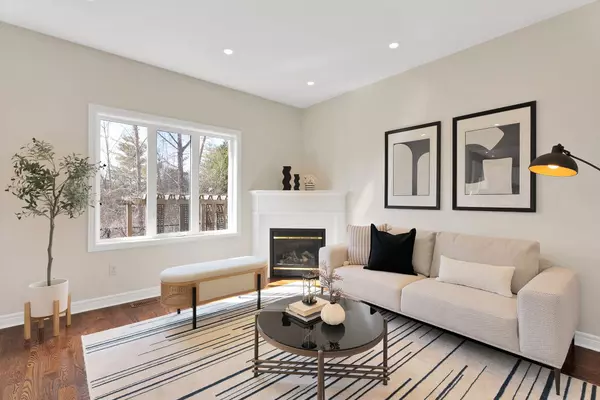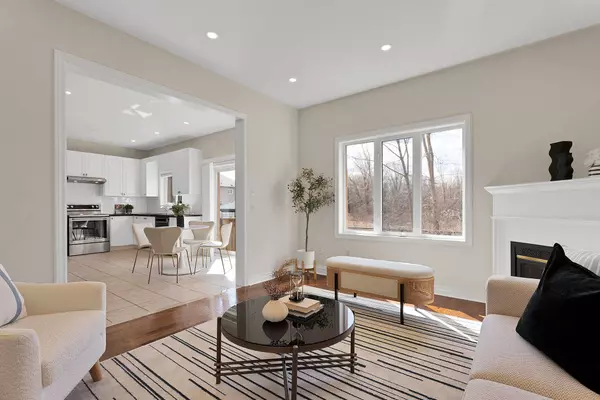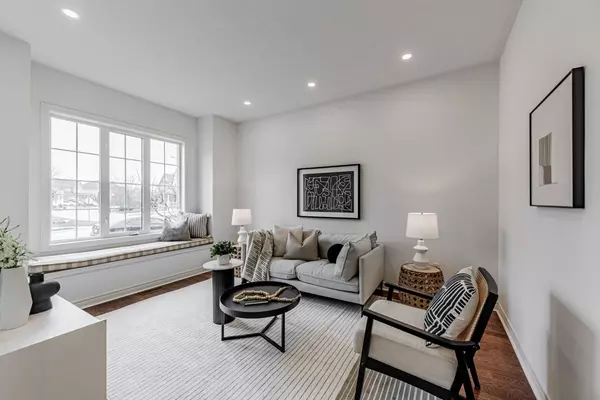$1,832,500
$1,670,000
9.7%For more information regarding the value of a property, please contact us for a free consultation.
273 Ten Oaks BLVD Vaughan, ON L4K 5S1
4 Beds
4 Baths
Key Details
Sold Price $1,832,500
Property Type Single Family Home
Sub Type Detached
Listing Status Sold
Purchase Type For Sale
Approx. Sqft 2000-2500
Subdivision Patterson
MLS Listing ID N8180746
Sold Date 05/30/24
Style 2-Storey
Bedrooms 4
Annual Tax Amount $6,304
Tax Year 2024
Property Sub-Type Detached
Property Description
Situated on a peaceful ravine lot, this lovely house features 4 bedrooms, 4 bathrooms, and a total of 2460 square feet of living space (Not including basement). You'll have plenty of room to relax and entertain in the two large living areas, dining area, clean and modern kitchen, and spacious finished basement. Main floor has 9ft ceiling and ample lighting with pot lights throughout. Unwind in the privacy of your primary suite that includes a beautiful view of the ravine, which is located behind your scenic relaxing backyard. The GO train station, grocery stores, parks, malls, and major highways (407 & 400) are just minutes away, along with a variety of amenities, restaurants, and attractions nearby (Vaughan Mills, Reptilia, Eagle Nest Golf Club & Wonderland). House also located on YRT bus route, steps away from its stop. This centrally located gem promises convenience and comfort like no other. Come see for yourself schedule a visit today and make this cozy retreat your new home!
Location
Province ON
County York
Community Patterson
Area York
Rooms
Family Room Yes
Basement Finished
Kitchen 1
Interior
Interior Features Ventilation System
Cooling Central Air
Fireplaces Number 1
Fireplaces Type Family Room, Natural Gas
Exterior
Parking Features Private Double
Garage Spaces 2.0
Pool None
View Trees/Woods
Roof Type Asphalt Shingle
Lot Frontage 42.98
Lot Depth 90.22
Total Parking Spaces 4
Building
Foundation Concrete
Read Less
Want to know what your home might be worth? Contact us for a FREE valuation!

Our team is ready to help you sell your home for the highest possible price ASAP
GET MORE INFORMATION

