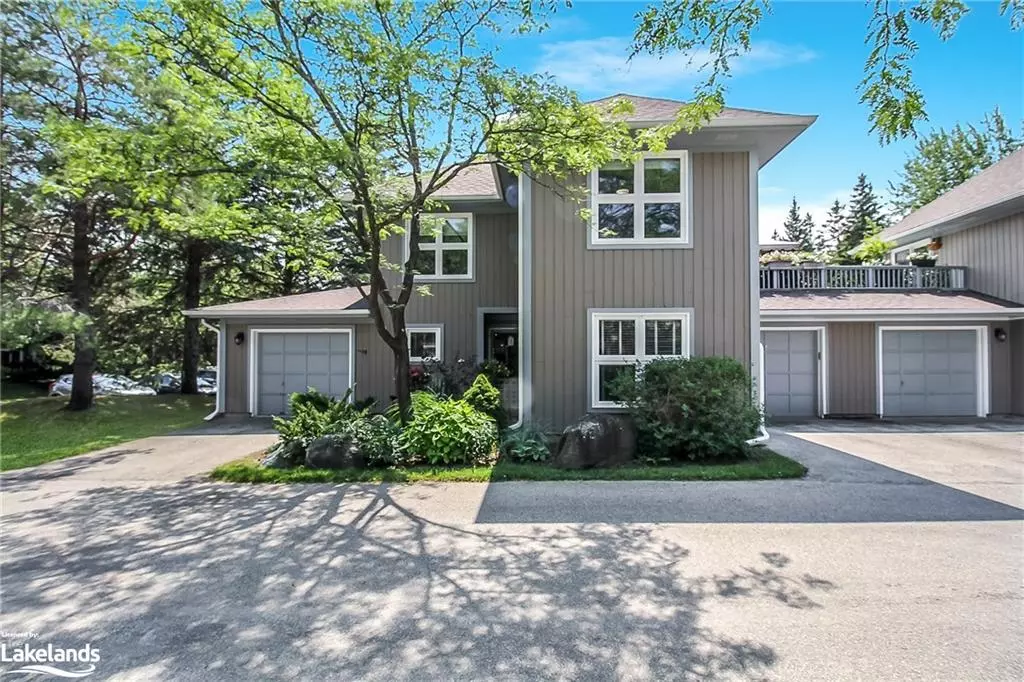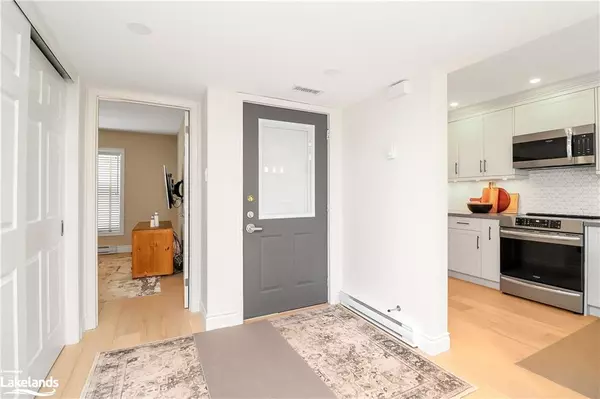$1,350,000
$1,349,000
0.1%For more information regarding the value of a property, please contact us for a free consultation.
794 Johnston Park Avenue Collingwood, ON L9Y 5C7
4 Beds
3 Baths
1,719 SqFt
Key Details
Sold Price $1,350,000
Property Type Condo
Sub Type Condo/Apt Unit
Listing Status Sold
Purchase Type For Sale
Square Footage 1,719 sqft
Price per Sqft $785
MLS Listing ID 40563723
Sold Date 04/08/24
Style Two Story
Bedrooms 4
Full Baths 3
HOA Fees $1,076/mo
HOA Y/N Yes
Abv Grd Liv Area 1,719
Originating Board The Lakelands
Year Built 1989
Annual Tax Amount $4,030
Property Description
Rarely available, but highly sought after 4 bdrm. "Orchid" model townhome in amenity rich, Lighthouse Point. This 2 storey end unit w/attached garage offers over 1700 sq. ft. of living space and includes a 30' boat slip (#AW08) in the private marina, which gives you access to the private marina clubhouse in addition to the Rupert Bronsdon Recreation Center. Recent renovations (2022/23) incl. smooth ceilings, new pot lights, ceiling fans, baseboard heaters & thermostats, kitchen w/new stainless steel appl. & quartz countertops, 30,000 BTU gas fireplace w/floor-to-ceiling stone surround, white oak engineered hardwood throughout w/carpet in upper bedrooms, updated bathrooms incl. flooring, vanities, taps, etc., brushed nickel door hardware & expanded back patio (15’ x 15’), freshly painted. Located a short walk to one of the 3 outdoor pools, tennis courts & private beach, this townhome is the one you've been waiting for. Enjoy all on-site amenities including 9 tennis/pickle ball courts, 3 outdoor pools, trails, 2 beaches, children's playground and a huge recreation center w/indoor pool, sauna, 2 hot tubs, party room, children's play room, fitness center & more!
Location
Province ON
County Simcoe County
Area Collingwood
Zoning R3
Direction Hwy 26 West to Waterfrall lane, left on Johnston park and continue to end to unit 794
Rooms
Basement None
Kitchen 1
Interior
Interior Features Auto Garage Door Remote(s)
Heating Baseboard, Electric, Forced Air
Cooling Central Air
Fireplaces Number 1
Fireplaces Type Living Room, Gas
Fireplace Yes
Window Features Window Coverings
Appliance Water Heater Owned, Built-in Microwave, Dishwasher, Dryer, Hot Water Tank Owned, Refrigerator, Stove, Washer
Laundry In-Suite, Main Level
Exterior
Exterior Feature Landscaped, Lawn Sprinkler System, Private Entrance, Separate Hydro Meters, Tennis Court(s), Year Round Living
Parking Features Attached Garage, Garage Door Opener, Asphalt
Garage Spaces 1.0
Pool Community, Indoor, In Ground, Outdoor Pool
Utilities Available Cable Available, Fibre Optics, Garbage/Sanitary Collection, High Speed Internet Avail, Natural Gas Available, Street Lights, Phone Available
Waterfront Description Bay,Waterfront Community,North,Beach Front,Stairs to Waterfront,Access to Water,Lake Privileges
Roof Type Asphalt Shing
Porch Terrace, Patio
Garage Yes
Building
Lot Description Urban, Beach, Corner Lot, Highway Access, Hospital, Landscaped, Marina, Playground Nearby, Public Transit, Quiet Area, Rec./Community Centre, Schools, Shopping Nearby, Skiing, Trails
Faces Hwy 26 West to Waterfrall lane, left on Johnston park and continue to end to unit 794
Foundation Poured Concrete, Slab
Sewer Sewer (Municipal)
Water Municipal
Architectural Style Two Story
Structure Type Wood Siding
New Construction No
Schools
Elementary Schools Admiral, Pretty River Academy
High Schools Cci, Our Lady Of The Bay, Pretty River Academy
Others
HOA Fee Include Insurance,Building Maintenance,Common Elements,Maintenance Grounds,Parking,Trash,Property Management Fees,Roof,Snow Removal,As Per Status Docs
Senior Community false
Tax ID 591020010
Ownership Condominium
Read Less
Want to know what your home might be worth? Contact us for a FREE valuation!

Our team is ready to help you sell your home for the highest possible price ASAP

GET MORE INFORMATION





