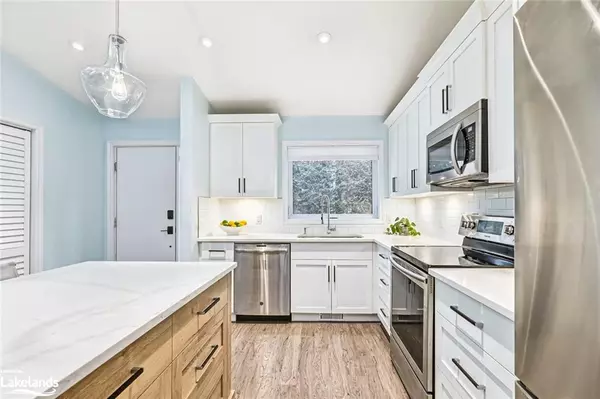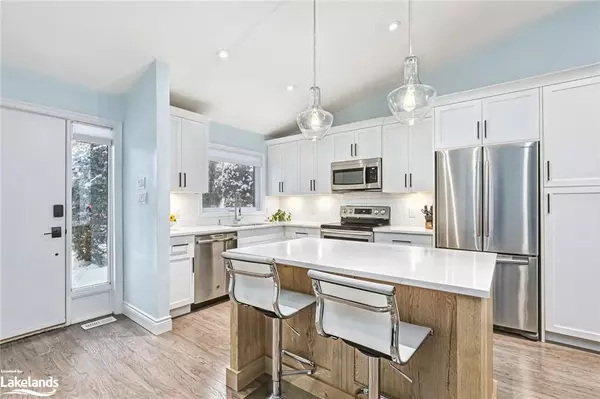$514,000
$515,000
0.2%For more information regarding the value of a property, please contact us for a free consultation.
100 Fairway Crescent #3 Collingwood, ON L9Y 5B4
2 Beds
2 Baths
1,072 SqFt
Key Details
Sold Price $514,000
Property Type Condo
Sub Type Condo/Apt Unit
Listing Status Sold
Purchase Type For Sale
Square Footage 1,072 sqft
Price per Sqft $479
MLS Listing ID 40531679
Sold Date 04/08/24
Style 1 Storey/Apt
Bedrooms 2
Full Baths 2
HOA Fees $476/mo
HOA Y/N Yes
Abv Grd Liv Area 1,072
Originating Board The Lakelands
Year Built 1989
Annual Tax Amount $2,074
Property Description
This private ground floor bungalow style condo in Living Stone has been updated throughout and the only thing left to do is move in! When you step through the door you will immediately notice the high cathedral ceilings that illuminate the space. The updated designer kitchen with quartz countertops, island, stainless steel appliances, and pull out pantry features tons of storage with soft close doors and drawers throughout that make cooking a joy!
Enjoy all 4 seasons in perfect comfort with the new furnace and air conditioner installed in 2018!
The living room features a gas fireplace making it the perfect place to enjoy a hot chocolate and warm up after a cold winters day.
This condo features 2 fully renovated bathrooms, the primary ensuite bathroom features glass shower surround, carrara tile plus a rain shower allowing you to relax and recharge in your own personal oasis.
This smart home features a Nest thermostat, Nest protect smoke and carbon monoxide detector and a wifi keyless entry through the front door allowing you to conveniently control many of your homes features remotely from your phone.
Just about everything that can be updated has been updated; flattened ceilings, new flooring, updated electrical, paint and all new windows and glass patio sliding doors (2019). All new ceiling pot lights in every room with dimmers! A tankless hot water heater (2018) allowing you to save on space and never run out of hot water again!
Uniquely, this unit has 2 patios: one off the dining room and one off the primary bedroom allowing great space for outdoor dining, entertaining and relaxation! Assigned parking spot steps from condo's entrance. Private storage locker right outside the front door and an additional storage shed out back! Book your showing today!
Location
Province ON
County Simcoe County
Area Collingwood
Zoning R3
Direction From downtown Collingwood: head west on Highway 26. Left on Harbour Street W. Right on Dawson Dr. Left onto Fairway Cres. Living Stone aka Cranberry area.
Rooms
Other Rooms Shed(s)
Basement Crawl Space, Unfinished
Kitchen 1
Interior
Interior Features High Speed Internet
Heating Fireplace-Gas, Forced Air, Natural Gas
Cooling Central Air
Fireplaces Number 1
Fireplaces Type Gas
Fireplace Yes
Appliance Instant Hot Water, Built-in Microwave, Dishwasher, Dryer, Refrigerator, Stove, Washer
Laundry In-Suite
Exterior
Exterior Feature Landscaped, Lighting, Private Entrance, Year Round Living
Utilities Available Cable Connected, Electricity Connected, Natural Gas Connected, Street Lights
Waterfront Description Lake Privileges
Roof Type Asphalt Shing
Handicap Access Open Floor Plan
Porch Terrace, Patio
Garage No
Building
Lot Description Urban, City Lot, Hospital, Open Spaces, Park, Skiing, Trails
Faces From downtown Collingwood: head west on Highway 26. Left on Harbour Street W. Right on Dawson Dr. Left onto Fairway Cres. Living Stone aka Cranberry area.
Foundation Poured Concrete
Sewer Sewer (Municipal)
Water Municipal
Architectural Style 1 Storey/Apt
Structure Type Board & Batten Siding,Wood Siding
New Construction No
Schools
Elementary Schools Admiral
High Schools Collingwood Collegiate Institute
Others
HOA Fee Include Association Fee,Maintenance Grounds,Parking,Roof,Snow Removal
Senior Community false
Tax ID 591240003
Ownership Condominium
Read Less
Want to know what your home might be worth? Contact us for a FREE valuation!

Our team is ready to help you sell your home for the highest possible price ASAP

GET MORE INFORMATION





