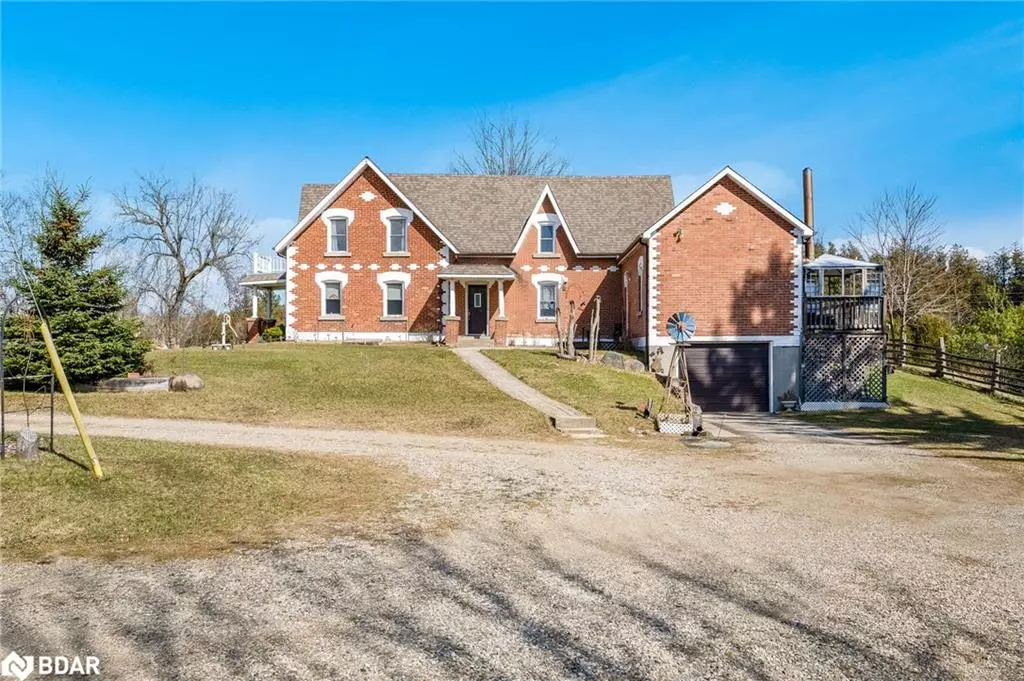$1,300,000
$1,299,900
For more information regarding the value of a property, please contact us for a free consultation.
5987 12th Line New Tecumseth, ON L0G 1A0
3 Beds
3 Baths
2,335 SqFt
Key Details
Sold Price $1,300,000
Property Type Vacant Land
Sub Type Agriculture
Listing Status Sold
Purchase Type For Sale
Square Footage 2,335 sqft
Price per Sqft $556
MLS Listing ID 40562767
Sold Date 04/08/24
Style Two Story
Bedrooms 3
Full Baths 2
Half Baths 1
Abv Grd Liv Area 2,681
Year Built 1924
Annual Tax Amount $3,176
Property Sub-Type Agriculture
Source Barrie
Property Description
Top 5 Reasons You Will Love This Home: 1) Discover your own paradise on a sprawling 10-acre lot, where a tranquil stream meanders through the backyard of this charming century home, boasting timeless character with solid wood high baseboards and trim throughout 2) Seamless indoor-outdoor living with multiple walkouts from the main level, while a separate entrance to the attached garage from the basement adds convenience 3) Abundance of potential offered by ample living space for memorable family gatherings both indoors and outdoors 4) Several outbuildings complete this estate, which includes a detached double-car garage/shop, a spacious 55'x25' bank barn, and a shed for added storage 5) An added benefit of paved road access, situated within proximity to the vibrant towns of Alliston, Tottenham, and Beeton, with an easy commute to Toronto and Barrie, Highways 89 and 400, and amenities including golfing and walking trails. 2,681 fin.sq.ft. Age 100. Visit our website for more detailed information.
Location
Province ON
County Simcoe County
Area New Tecumseth
Zoning A1
Direction 10th Side Rd/12th Line
Rooms
Other Rooms Barn(s), Shed(s)
Basement Separate Entrance, Full, Partially Finished
Kitchen 1
Interior
Interior Features Central Vacuum
Heating Forced Air, Oil
Cooling Central Air
Fireplaces Number 1
Fireplaces Type Wood Burning
Fireplace Yes
Appliance Dryer, Refrigerator, Stove, Washer
Exterior
Parking Features Attached Garage, Detached Garage, Gravel
Garage Spaces 3.0
Waterfront Description River/Stream
Roof Type Asphalt Shing
Garage Yes
Building
Lot Description Irregular Lot, School Bus Route
Faces 10th Side Rd/12th Line
Foundation Concrete Block
Sewer Septic Tank
Water Drilled Well
Architectural Style Two Story
Structure Type Brick
New Construction No
Others
Senior Community false
Tax ID 581480029
Ownership Freehold/None
Read Less
Want to know what your home might be worth? Contact us for a FREE valuation!

Our team is ready to help you sell your home for the highest possible price ASAP

GET MORE INFORMATION





