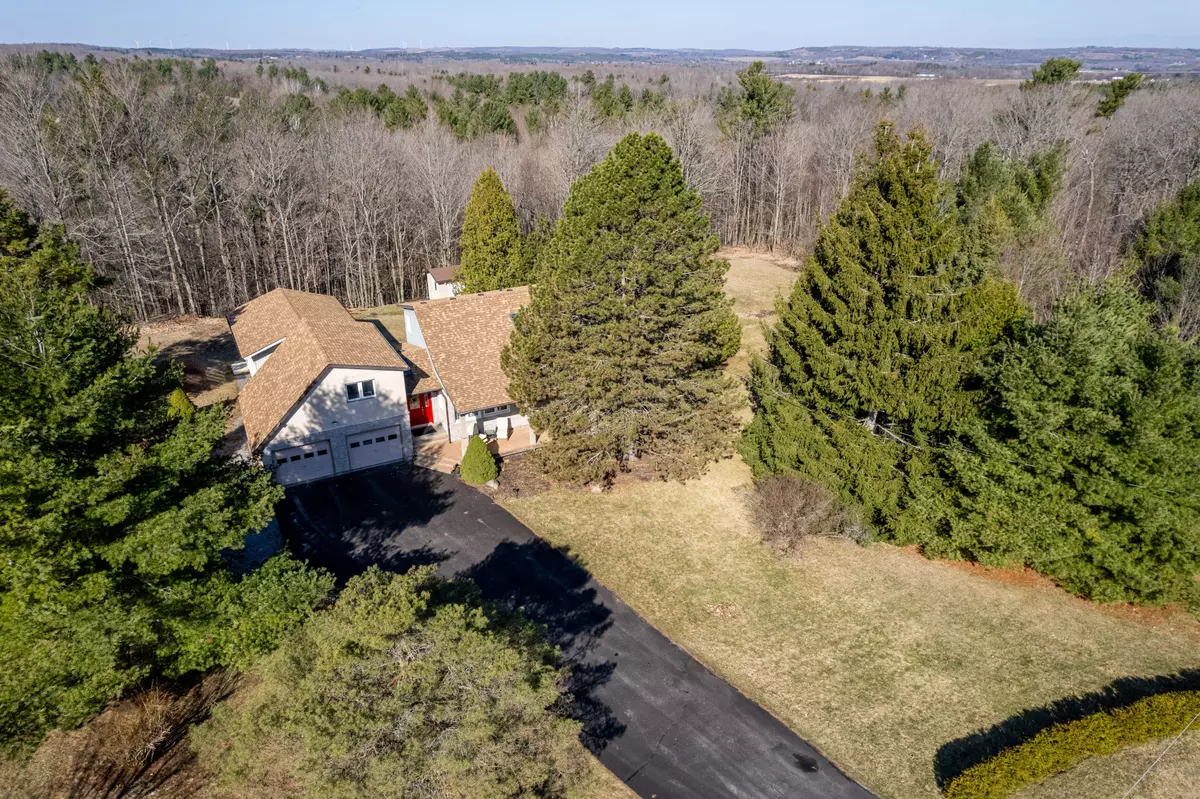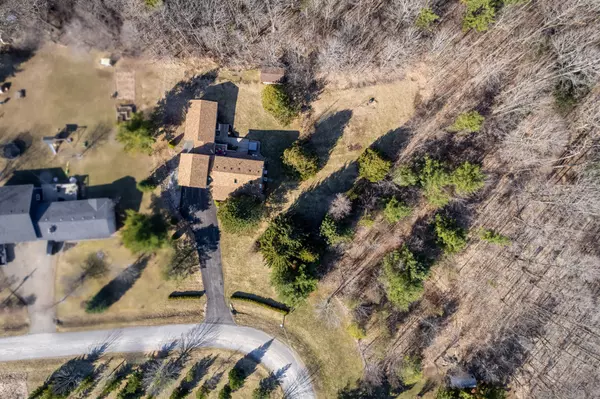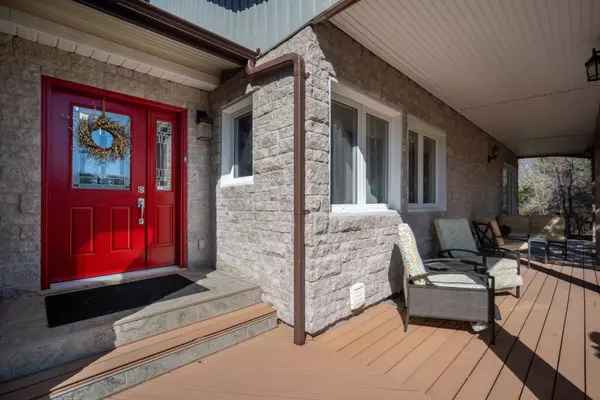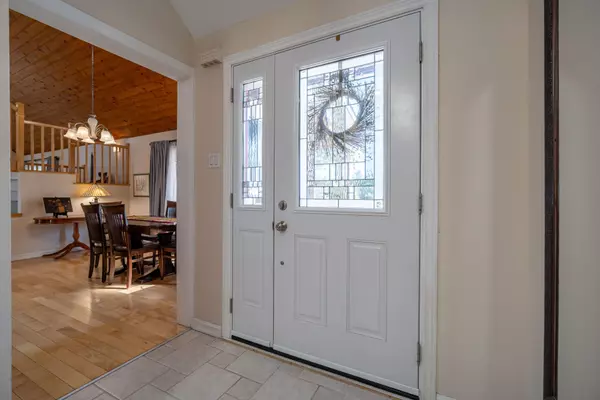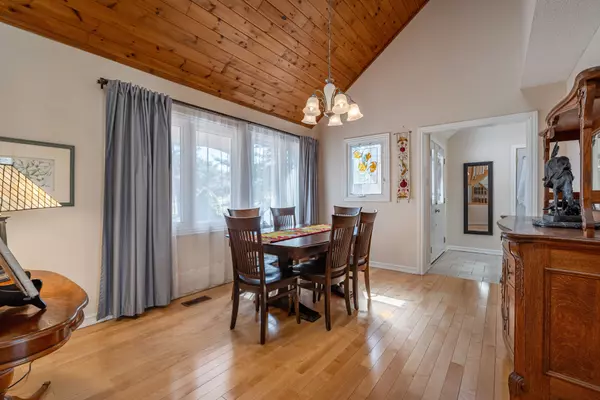$847,000
$839,900
0.8%For more information regarding the value of a property, please contact us for a free consultation.
38 Plains CIR Cavan Monaghan, ON L0A 1G0
2 Beds
2 Baths
0.5 Acres Lot
Key Details
Sold Price $847,000
Property Type Single Family Home
Sub Type Detached
Listing Status Sold
Purchase Type For Sale
Approx. Sqft 1500-2000
Subdivision Rural Cavan Monaghan
MLS Listing ID X8188636
Sold Date 07/04/24
Style Bungaloft
Bedrooms 2
Annual Tax Amount $4,694
Tax Year 2023
Lot Size 0.500 Acres
Property Sub-Type Detached
Property Description
Elegance in Expression. 2-bed, 2-bath, Bungaloft situated just minutes away from the quaint Village of Millbrook, offering a perfect retreat for those who appreciate fine craftsmanship and attention to detail. Featuring a stunning blonde maple staircase that serves as the centerpiece & heart of the home, complimented by a spacious updated kitchen boasting granite countertops, gas range & pearl backsplash. For hobbyists or those in search of a dream workshop, this property offers an attached double car garage with a loft ready to be personalized, along with additional storage in a shed & drive shed. The highlight, however, is the truly spectacular 28 ft x 20 ft detached workshop/studio space, complete with heating, 100 amp sub panel, ample natural light, and built-in shelves, making it an ideal space for carpenters, potters, or artists alike. Surrounded by mature trees, this home offers a perfect blend of comfort, style, and nature. Serenity, wine & your hot tub, await you.
Location
Province ON
County Peterborough
Community Rural Cavan Monaghan
Area Peterborough
Zoning R
Rooms
Family Room No
Basement Full, Partially Finished
Kitchen 1
Interior
Interior Features Carpet Free, Primary Bedroom - Main Floor, Water Treatment
Cooling Central Air
Fireplaces Number 1
Exterior
Exterior Feature Hot Tub, Deck
Parking Features Private Double
Garage Spaces 2.0
Pool None
Roof Type Asphalt Shingle
Lot Frontage 101.76
Total Parking Spaces 12
Building
Foundation Concrete Block
Read Less
Want to know what your home might be worth? Contact us for a FREE valuation!

Our team is ready to help you sell your home for the highest possible price ASAP
GET MORE INFORMATION

