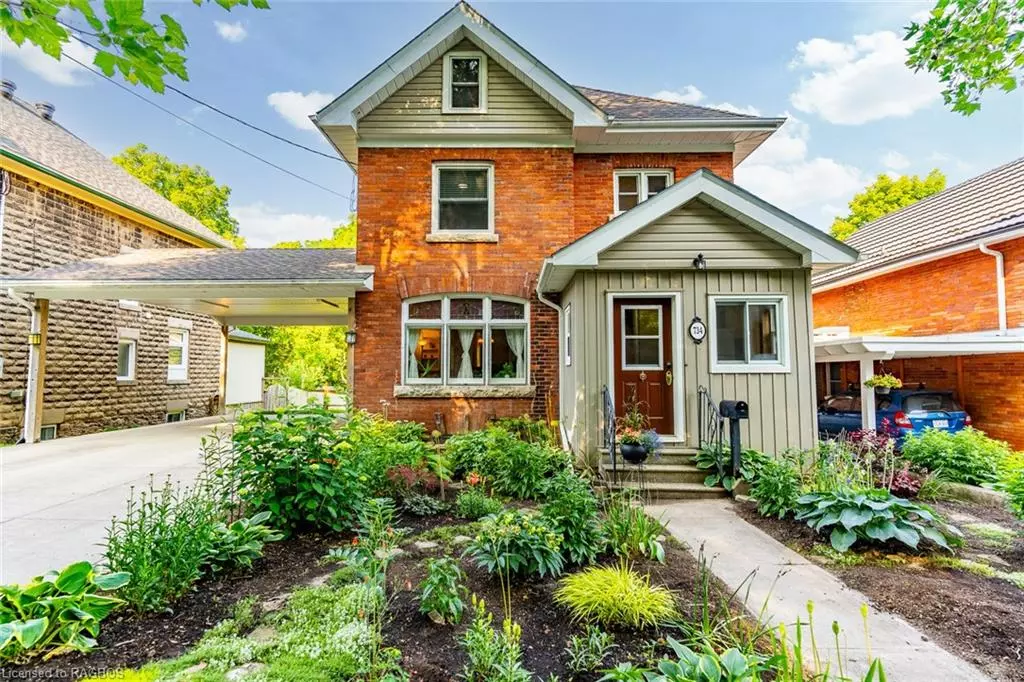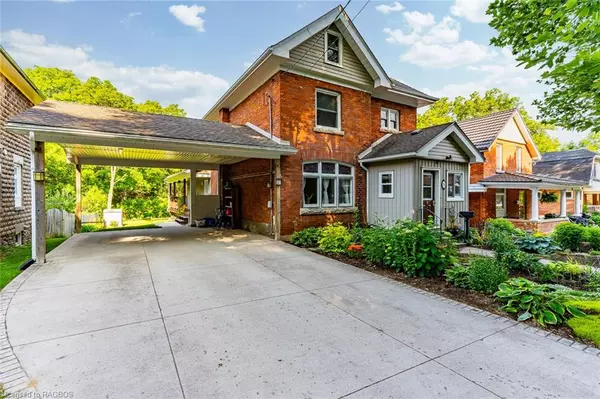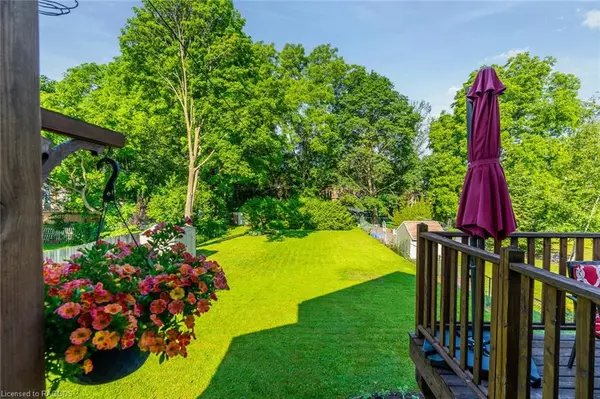$755,000
$765,000
1.3%For more information regarding the value of a property, please contact us for a free consultation.
734 5th Avenue E Owen Sound, ON N4K 2R6
4 Beds
4 Baths
3,488 SqFt
Key Details
Sold Price $755,000
Property Type Single Family Home
Sub Type Single Family Residence
Listing Status Sold
Purchase Type For Sale
Square Footage 3,488 sqft
Price per Sqft $216
MLS Listing ID 40555165
Sold Date 04/05/24
Style 2.5 Storey
Bedrooms 4
Full Baths 3
Half Baths 1
Abv Grd Liv Area 3,838
Originating Board Grey Bruce Owen Sound
Year Built 1910
Annual Tax Amount $5,110
Property Description
WOW! 10++ Century home offering traditional architecture combined with timeless elegance! This 4 bedroom/4 bath home with a deep landscaped lot, sits on a quiet street steps to downtown! Over 3500SF of living space, this spectacular home features stunning artistry, combining original character with the newer addition in 2009. The updated kitchen with pantry & eating area overlooks the spacious family room with hardwood floors, gas fireplace + garden doors to the wrap around deck and a view of the fenced yard. The traditional formal dining room & front parlour are exceptional with wood trim & stained glass windows. The second level features a huge primary bedroom with 4 pc ensuite & walk in closet with striking exposed brick! There is a 2nd staircase that leads directly from the family room to the primary bedroom. Note the convenient nursery or office space adjacent to this bedroom. There are 2 additional generous sized guest rooms on this level plus a front hall home library for your collection. The upper loft is beautifully finished and would make a great private studio or bedroom. There is a stunning rec room and full bath in the lower level, both with in-floor heating. With a separate entrance it could make an ideal in-law suite! Centrally located just a short walk to downtown & close to all amenities; restaurants, shopping, parks, library, theatre, rec centre. An ideal blend of comfort and style; this is one of those homes you do not want to miss!
Location
Province ON
County Grey
Area Owen Sound
Zoning R4
Direction AT THE BOTTOM OF THE 8TH ST EAST HILL TURN SOUTH ONTO 5TH AVE E. PROPERTY ON RIGHT SIDE.
Rooms
Other Rooms Shed(s)
Basement Separate Entrance, Walk-Out Access, Full, Partially Finished, Sump Pump
Kitchen 1
Interior
Interior Features In-law Capability, Upgraded Insulation, Work Bench
Heating Fireplace-Gas, Forced Air, Natural Gas, Radiant Floor
Cooling Central Air
Fireplaces Number 1
Fireplaces Type Family Room, Gas
Fireplace Yes
Window Features Window Coverings
Appliance Instant Hot Water, Built-in Microwave, Dishwasher, Dryer, Freezer, Hot Water Tank Owned, Refrigerator, Stove, Washer
Laundry Lower Level, Sink
Exterior
Exterior Feature Landscaped, Private Entrance, Year Round Living
Parking Features Concrete
Fence Full
Utilities Available Electricity Connected, Garbage/Sanitary Collection, High Speed Internet Avail, Natural Gas Connected, Recycling Pickup, Street Lights, Phone Available
Roof Type Asphalt Shing
Street Surface Paved
Porch Deck, Patio, Porch
Lot Frontage 52.63
Lot Depth 212.07
Garage No
Building
Lot Description Urban, Rectangular, City Lot, Hospital, Landscaped, Library, Park, Place of Worship, Playground Nearby, Public Transit, Quiet Area, Rec./Community Centre, Regional Mall, Schools, Shopping Nearby, Trails
Faces AT THE BOTTOM OF THE 8TH ST EAST HILL TURN SOUTH ONTO 5TH AVE E. PROPERTY ON RIGHT SIDE.
Foundation Concrete Perimeter, Stone
Sewer Sewer (Municipal)
Water Municipal
Architectural Style 2.5 Storey
Structure Type Vinyl Siding
New Construction No
Schools
Elementary Schools Eastridge Community School / St Basils
High Schools Osdss / St Mary'S
Others
Senior Community false
Tax ID 370680120
Ownership Freehold/None
Read Less
Want to know what your home might be worth? Contact us for a FREE valuation!

Our team is ready to help you sell your home for the highest possible price ASAP

GET MORE INFORMATION





