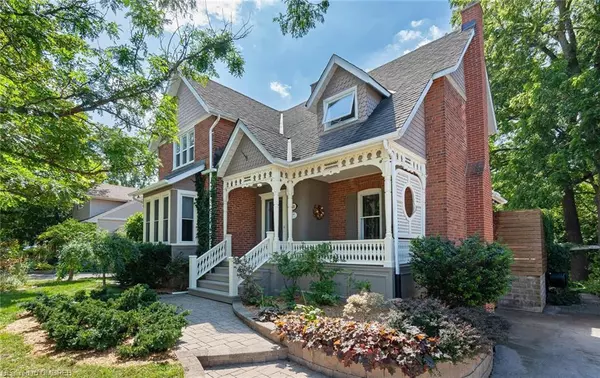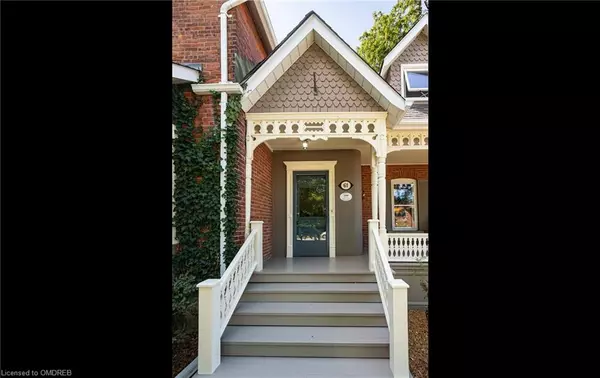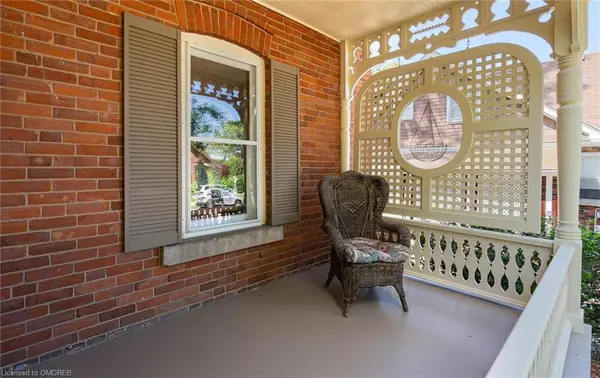$1,261,845
$1,249,000
1.0%For more information regarding the value of a property, please contact us for a free consultation.
61 Charles Street Georgetown, ON L7G 2Z6
4 Beds
2 Baths
1,600 SqFt
Key Details
Sold Price $1,261,845
Property Type Single Family Home
Sub Type Single Family Residence
Listing Status Sold
Purchase Type For Sale
Square Footage 1,600 sqft
Price per Sqft $788
MLS Listing ID 40541367
Sold Date 04/02/24
Style Two Story
Bedrooms 4
Full Baths 1
Half Baths 1
Abv Grd Liv Area 1,600
Originating Board Oakville
Annual Tax Amount $6,437
Property Description
Much Admired Heritage(Listed)Signature Property(Circa 1898)on Beautiful, Tree-Canopied Charles Street*This Lovely Home has been thoughtfully Restored & Updated, Honoring the Orig. Architecture, Character& Details*Seamless Blend of the Charm of Yesteryear w/the Modern Conveniences of Current Lifestyle*Newly Built Front Porch W/The Finest Materials/Craftsmanship & Attention to Detail, Reconstructed to its Original Grandeur*Beautifully Appointed Chef's Kitchen w/Cherry Wood Cabinetry, S/S Appls, Granite Counters, Large Center Island, W/O to Deck & Yard*Stunning Family Room Addition w/Custom Built-Ins, Vaulted Ceiling & Skylights, Gas Fireplace*Den/Office w/Custom Built-Ins, Wood-Burning F/P*Dining Room W/Charming Pine Floors, Wall of Windows For Abundance of Natural Light*Upper Level Boasts 3 Bdrms w/Excellent Custom Built-In Storage & Closets*Lower Level has a Potential 4th Bedroom or Rec Room*Plenty of Basement Space for a Workshop, Hobby Room, Kids'
Play Space*Private, Mature Treed Woodland Setting
Location
Province ON
County Halton
Area 3 - Halton Hills
Zoning LDR1-2(MN)
Direction Park and Charles
Rooms
Basement Partial, Partially Finished
Kitchen 1
Interior
Interior Features Other
Heating Fireplace-Gas, Forced Air
Cooling Central Air
Fireplace Yes
Appliance Dishwasher, Dryer, Gas Oven/Range, Microwave, Refrigerator, Washer
Exterior
Roof Type Shingle
Lot Frontage 57.0
Lot Depth 157.0
Garage No
Building
Lot Description Urban, Library, Park, Rec./Community Centre, Schools
Faces Park and Charles
Foundation Unknown
Sewer Sewer (Municipal)
Water Municipal
Architectural Style Two Story
New Construction No
Others
Senior Community false
Tax ID 250320179
Ownership Freehold/None
Read Less
Want to know what your home might be worth? Contact us for a FREE valuation!

Our team is ready to help you sell your home for the highest possible price ASAP

GET MORE INFORMATION





