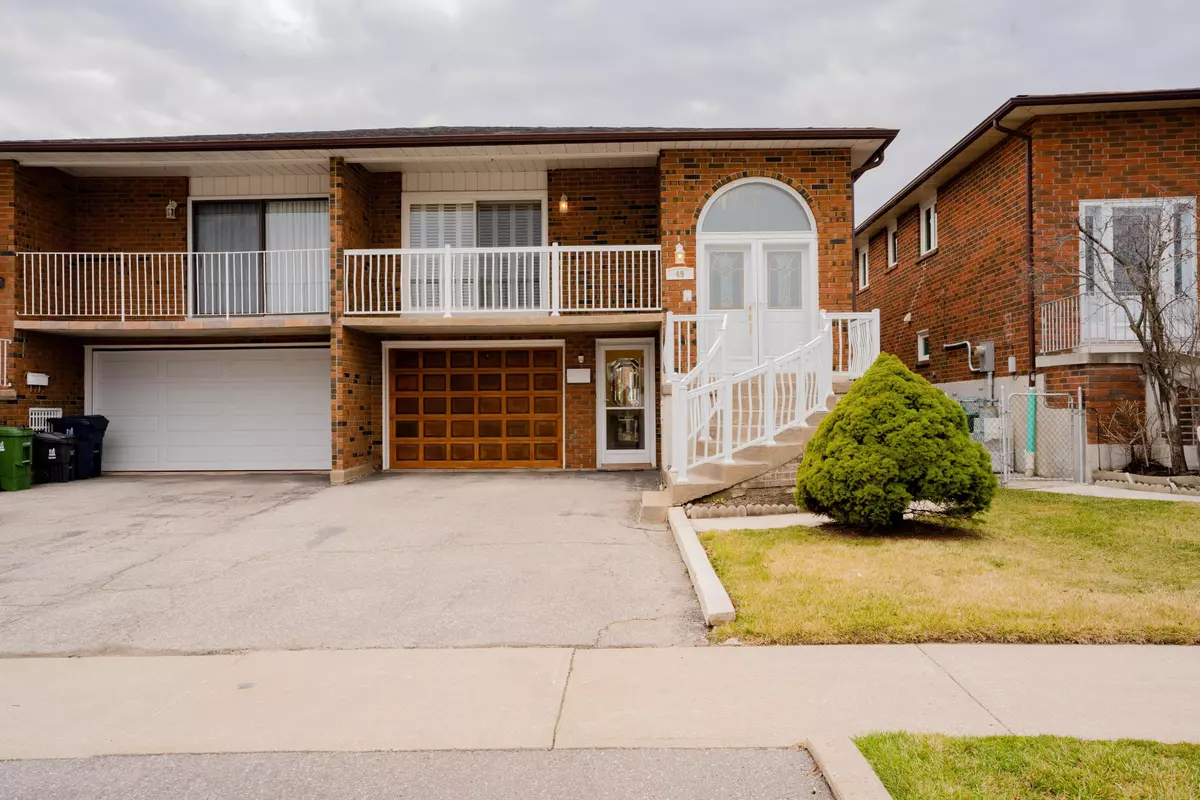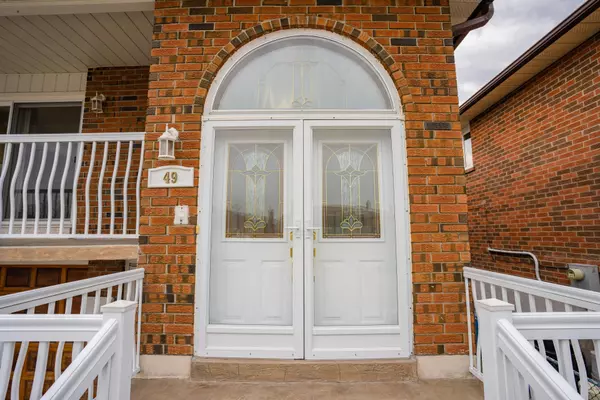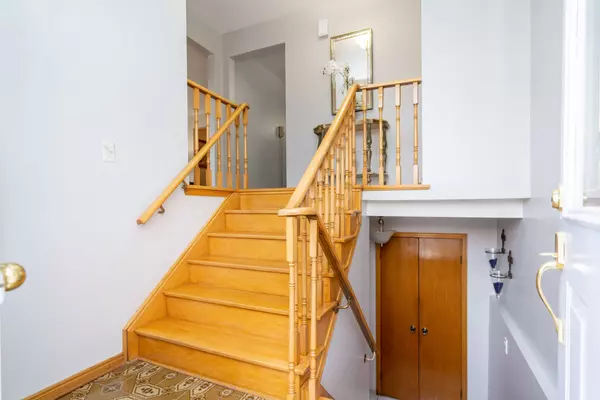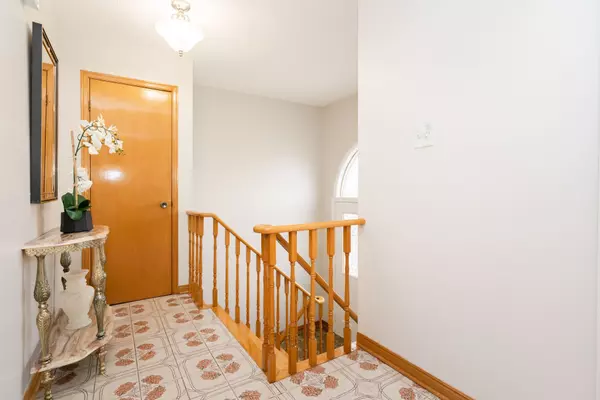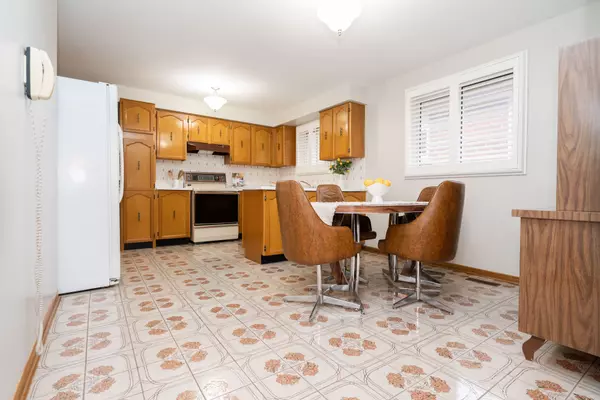$972,000
$984,900
1.3%For more information regarding the value of a property, please contact us for a free consultation.
49 John Lindsay CT Toronto W05, ON M3L 2L1
4 Beds
2 Baths
Key Details
Sold Price $972,000
Property Type Multi-Family
Sub Type Semi-Detached
Listing Status Sold
Purchase Type For Sale
Subdivision Glenfield-Jane Heights
MLS Listing ID W8186402
Sold Date 06/03/24
Style Bungalow-Raised
Bedrooms 4
Annual Tax Amount $3,497
Tax Year 2023
Property Sub-Type Semi-Detached
Property Description
Welcome to this spacious, clean semi in family friendly neighborhood. Maintained with pride, by the original owners, since it was built in 1981. Stamped cement outdoor staircase leads up to elegant double door entry. Apprx 1300 sq. ft of move-in condition. Main flr has large eat-in family kitch. Gleaming hardwd flrs living & dining rms w/sliding doors walk out to front facing balcony.Gorgeous California shutters. 3 generous sized bedrooms w/lots of closet space. So much natural lighting. Solid hardwood staircase leads to the lower level that has a separate front entrance, walk in from garage, another eat-in kitchen, a family room with a cozy granite finished corner gas fireplace. Laundry rm w/sink. Sliding doors exit to a private backyard garden space. Cold room cantina for more storage. A rare clean and well maintained home! Roof, furnace, windows upgraded over the years. A true gem for first time buyers, families & investors. Close to Schools, Shopping, Hwys, public transit & more!
Location
Province ON
County Toronto
Community Glenfield-Jane Heights
Area Toronto
Rooms
Family Room No
Basement Finished with Walk-Out
Kitchen 2
Separate Den/Office 1
Interior
Interior Features Other
Cooling Central Air
Exterior
Parking Features Private
Garage Spaces 1.0
Pool None
Roof Type Shingles
Lot Frontage 30.05
Lot Depth 110.08
Total Parking Spaces 4
Building
Foundation Brick
Read Less
Want to know what your home might be worth? Contact us for a FREE valuation!

Our team is ready to help you sell your home for the highest possible price ASAP
GET MORE INFORMATION

