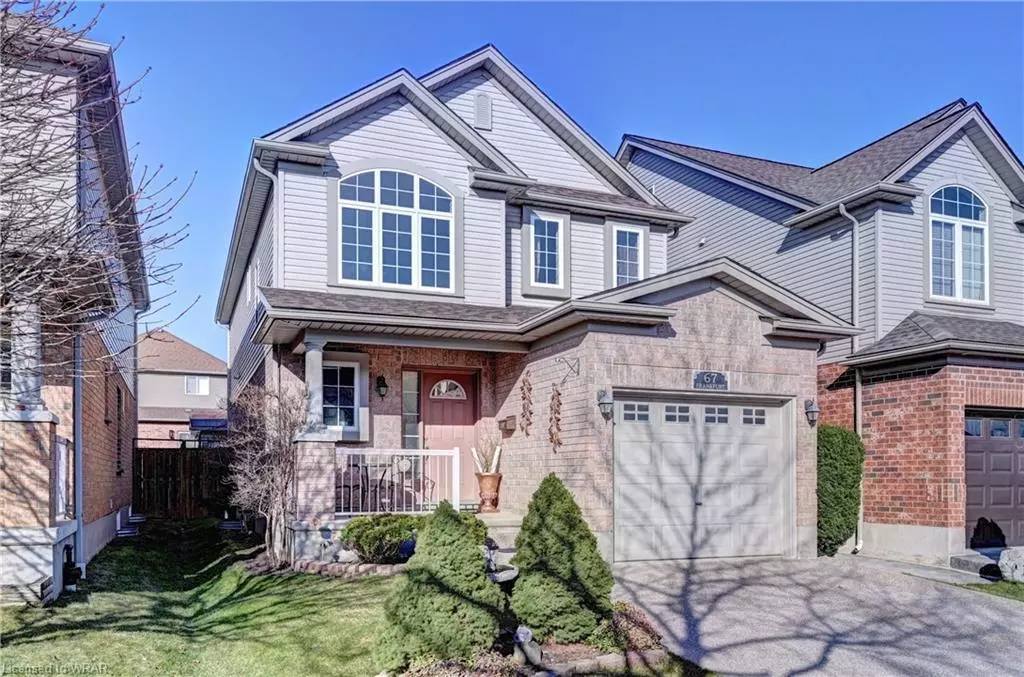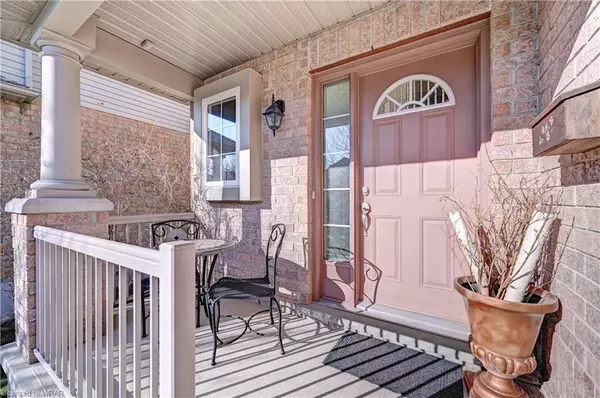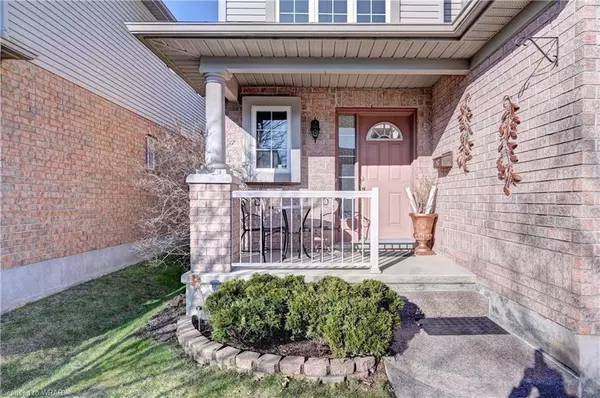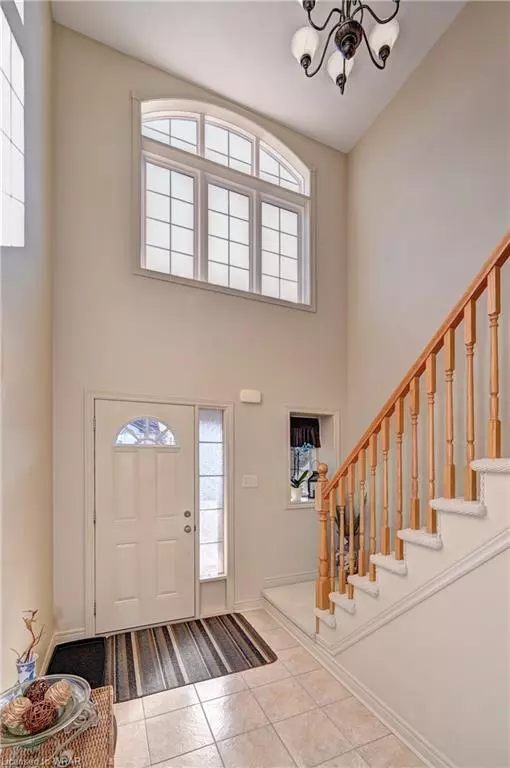$909,900
$909,900
For more information regarding the value of a property, please contact us for a free consultation.
67 Frankfurt Street Kitchener, ON N2R 1T8
3 Beds
4 Baths
1,729 SqFt
Key Details
Sold Price $909,900
Property Type Single Family Home
Sub Type Single Family Residence
Listing Status Sold
Purchase Type For Sale
Square Footage 1,729 sqft
Price per Sqft $526
MLS Listing ID 40560560
Sold Date 04/04/24
Style Two Story
Bedrooms 3
Full Baths 2
Half Baths 2
Abv Grd Liv Area 2,425
Originating Board Waterloo Region
Annual Tax Amount $4,339
Property Sub-Type Single Family Residence
Property Description
Spotless. Well maintained. Great condition. Beautiful home situated in Huron Park area. Move in ready. Finished from top to bottom. Close to all amenities. Located near trails, parks, shopping, schools, and transit. Warm and welcoming. Loads of natural light. High ceiling in front foyer open to upstairs. Main floor-ceramic tiles except carpet in sunken living room. 1 step down to living room with patio door plus side windows that lead to deck. Eat-in kitchen with island/breakfast bar. Backsplash/under cabinet lighting. Open kitchen with large window above double sink. 3rd water line. Stainless steel gas stove/fridge/dishwasher. Black microwave over stove. 2pc. bath. Hall closet. Primary bedroom-3pc ensuite/walk in closet. 4pc bath. Bedroom level laundry room. (washer is new and dryer included). Finished basement. Laminate flooring. Rec room with 2 large windows. 2pc bath. Storage with shelving under stairs. Cold room with shelving. Roof 2022. Gazebo on deck. 1 step to lawn from deck. 8'x12' shed on concrete pad. Shed has windows/downspout/siding. 2 trees-1 apple and 1 plum. Fenced yard. Landscaped. Front covered porch. Single garage /door to inside/garage door opener/insulated garage door. Garage drywalled and painted. Driveway-concrete (aggregate). Parking for 2 cars side by side. Water softener owned-2 years old. Perfect family home.
Location
Province ON
County Waterloo
Area 3 - Kitchener West
Zoning Res-4
Direction Woodbine Avenue/Sienna Crescent
Rooms
Other Rooms Gazebo, Shed(s)
Basement Full, Finished, Sump Pump
Kitchen 1
Interior
Interior Features Auto Garage Door Remote(s), Ceiling Fan(s)
Heating Forced Air, Natural Gas
Cooling Central Air
Fireplace No
Window Features Window Coverings
Appliance Water Softener, Built-in Microwave, Dishwasher, Dryer, Freezer, Gas Oven/Range, Microwave, Refrigerator, Washer
Laundry Laundry Room, Upper Level
Exterior
Parking Features Attached Garage, Concrete
Garage Spaces 1.0
Fence Full
Roof Type Asphalt Shing
Porch Deck, Porch
Lot Frontage 30.06
Lot Depth 104.01
Garage Yes
Building
Lot Description Urban, Rectangular, Hospital, Landscaped, Park, Place of Worship, Playground Nearby, Public Transit, Quiet Area, School Bus Route, Schools, Shopping Nearby, Trails
Faces Woodbine Avenue/Sienna Crescent
Foundation Poured Concrete
Sewer Sewer (Municipal)
Water Municipal
Architectural Style Two Story
Structure Type Vinyl Siding
New Construction No
Others
Senior Community false
Tax ID 226070438
Ownership Freehold/None
Read Less
Want to know what your home might be worth? Contact us for a FREE valuation!

Our team is ready to help you sell your home for the highest possible price ASAP
GET MORE INFORMATION





