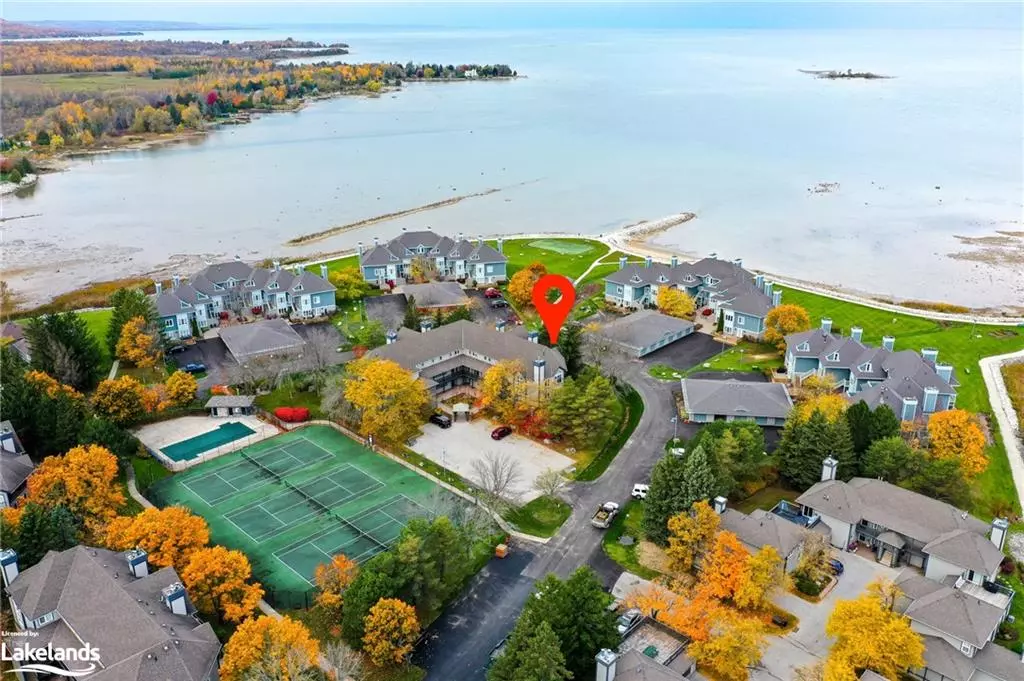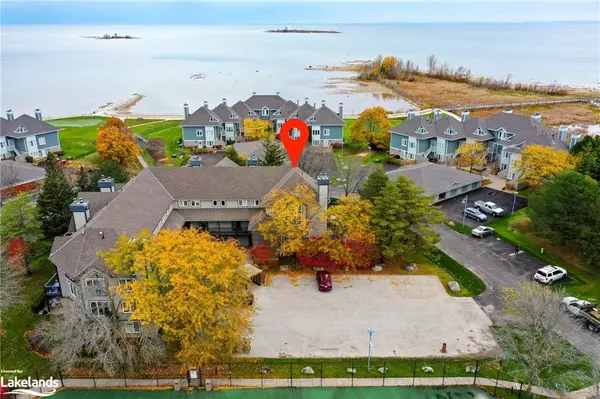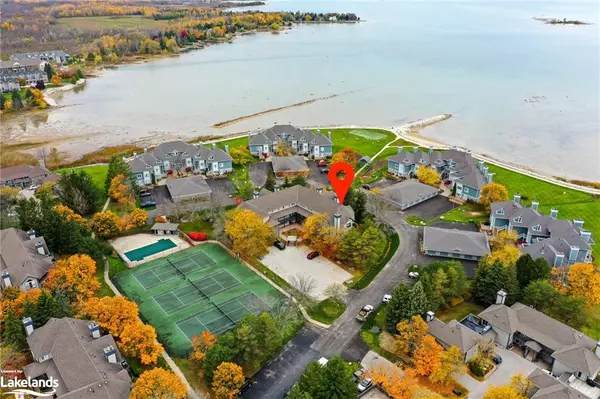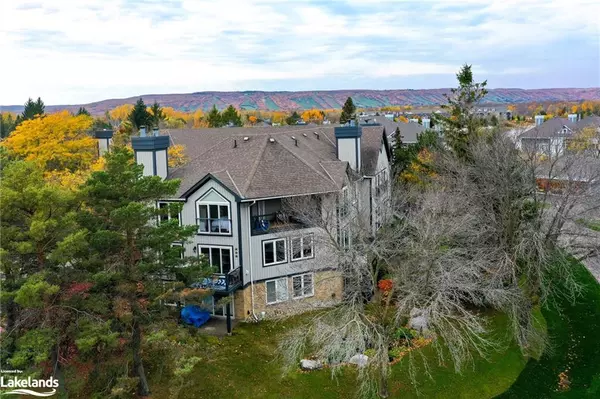$750,000
$777,900
3.6%For more information regarding the value of a property, please contact us for a free consultation.
826 Suncrest Circle Collingwood, ON L9Y 5C7
3 Beds
3 Baths
1,341 SqFt
Key Details
Sold Price $750,000
Property Type Condo
Sub Type Condo/Apt Unit
Listing Status Sold
Purchase Type For Sale
Square Footage 1,341 sqft
Price per Sqft $559
MLS Listing ID 40553602
Sold Date 04/04/24
Style Two Story
Bedrooms 3
Full Baths 2
Half Baths 1
HOA Fees $698/mo
HOA Y/N Yes
Abv Grd Liv Area 1,341
Originating Board The Lakelands
Annual Tax Amount $2,916
Property Description
This immaculate 3 bedroom 2.5 bath end unit in highly desired Lighthouse Point community is now available with flexible closing. Located on the 2nd level there are partial views of the water from the dining room and decks. Across the parking lot is one of the seasonal outdoor pool/tennis court locations. Follow the waterfront trail to the rec center and enjoy the many amenities including indoor pool, hot tubs, sauna, meeting room and patio overlooking the marina and more. A 30ft boat slip is also included (2nd slip available if desired) which gives access to the exclusive adult only Boat House building featuring pool, patio and additional social room. If you don't have a boat (and no plans to get one) you can rent the space to cover the annual fees. This tastefully appointed unit features neutral decor, modern fixtures, stone counters and hardwood flooring. Don't miss the huge pantry cupboard near the kitchen and the separate laundry area.
Summers are comfortable with the 4 portable air conditioning units professionally installed and multiple ceiling fans to optimize the breezes off the water. It's a cozy place to enjoy the cooler months as nothing is better than gathering around a crackling wood fire after skiing. The baseboard heat has a wifi thermostat so you can control from afar.
Location
Province ON
County Simcoe County
Area Collingwood
Zoning R3-33
Direction Highway 26 to Lighthouse Lane to Johnston Park Road to Suncrest Circle to 826
Rooms
Basement None
Kitchen 1
Interior
Interior Features Ceiling Fan(s)
Heating Baseboard, Electric
Cooling Window Unit(s), Other
Fireplaces Number 1
Fireplace Yes
Appliance Water Heater Owned, Dishwasher, Dryer, Hot Water Tank Owned, Microwave, Range Hood, Refrigerator, Stove, Washer
Laundry In-Suite, Laundry Closet
Exterior
Exterior Feature Landscaped, Recreational Area, Year Round Living
Pool In Ground
Waterfront Description Bay,Waterfront Community,North,Water Access Deeded,Access to Water,Lake/Pond
View Y/N true
View Bay
Roof Type Asphalt Shing
Porch Open, Deck
Garage No
Building
Lot Description Urban, Ample Parking, Beach, Near Golf Course, Highway Access, Hospital, Landscaped, Library, Marina, Open Spaces, Playground Nearby, Rec./Community Centre, Shopping Nearby, Trails
Faces Highway 26 to Lighthouse Lane to Johnston Park Road to Suncrest Circle to 826
Foundation Concrete Perimeter
Sewer Sewer (Municipal)
Water Municipal-Metered
Architectural Style Two Story
Structure Type Wood Siding
New Construction No
Others
HOA Fee Include Insurance,Building Maintenance,Common Elements,Maintenance Grounds,Parking,Trash,Property Management Fees,Roof,Snow Removal
Senior Community false
Tax ID 591130021
Ownership Condominium
Read Less
Want to know what your home might be worth? Contact us for a FREE valuation!

Our team is ready to help you sell your home for the highest possible price ASAP

GET MORE INFORMATION





