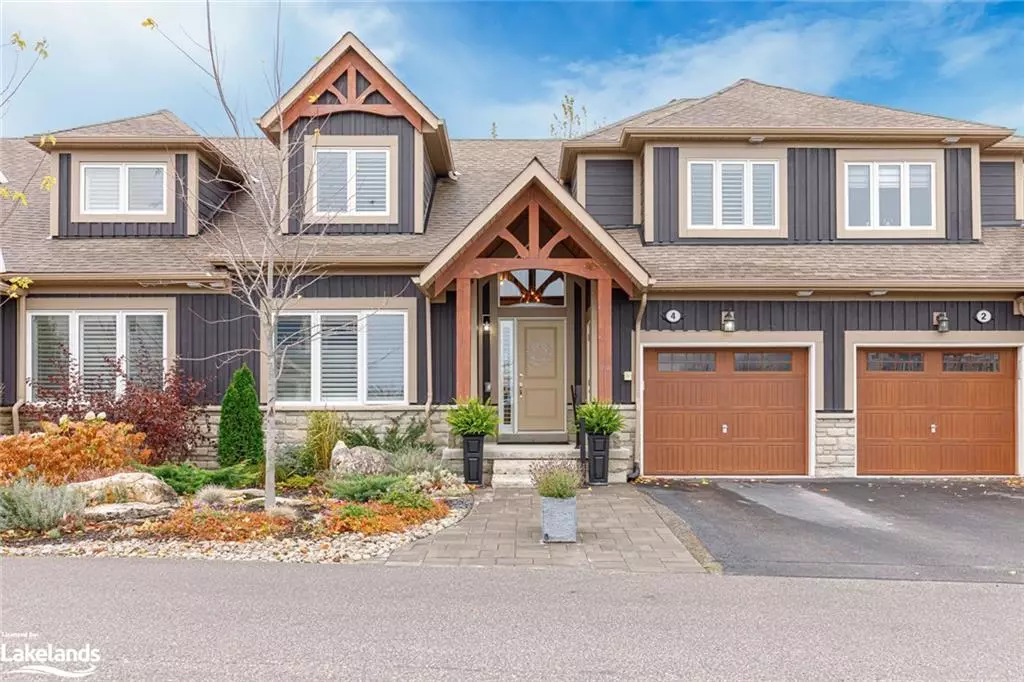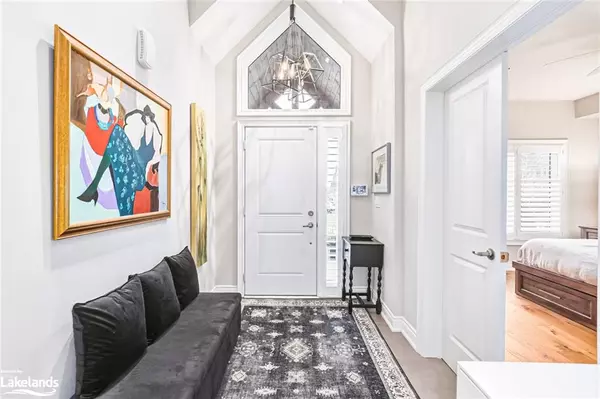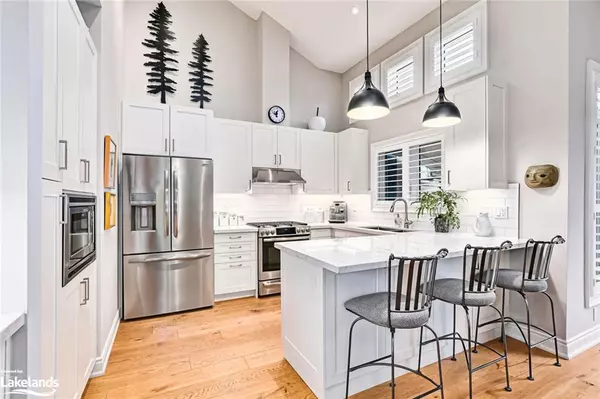$1,000,000
$1,050,000
4.8%For more information regarding the value of a property, please contact us for a free consultation.
4 Carpenter Street Collingwood, ON L9Y 0Z5
4 Beds
4 Baths
1,895 SqFt
Key Details
Sold Price $1,000,000
Property Type Townhouse
Sub Type Row/Townhouse
Listing Status Sold
Purchase Type For Sale
Square Footage 1,895 sqft
Price per Sqft $527
MLS Listing ID 40548940
Sold Date 04/01/24
Style Two Story
Bedrooms 4
Full Baths 3
Half Baths 1
HOA Fees $137/mo
HOA Y/N Yes
Abv Grd Liv Area 2,819
Originating Board The Lakelands
Annual Tax Amount $6,448
Property Description
4 Carpenter is located in The Blue Fairway community backing onto the 3rd green, offering a sought-after location within minutes of recreation, amenities, downtown Collingwood, and various attractions like Cranberry Golf Course, walking/biking trails, Georgian Bay, Southwinds Marina, ski hills, Village at Blue Mountain, the Scandinave Spa, and more. Picturesque and serene atmosphere. Beautiful upgrades including engineered hardwood throughout the home, a spacious, bright living room with vaulted ceiling and stunning floor-to-ceiling stone fireplace. The gourmet kitchen has luxury appliances, large island, bar fridge, custom quartz counters, and ample cupboard space. The open layout connects the kitchen to the dining and living area, creating an inviting atmosphere. The property offers a large deck is a perfect spot for relaxation. A spacious primary bedroom with ensuite bathroom is on the main floor with two spacious bedrooms on the second floor, along with a 4-piece bathroom. Convenient main floor laundry. The professionally finished lower level includes a family room with a gas fireplace and the 4th bedroom with 3-piece bath with heated floor. A good-sized garage with inside entry, provides parking and storage space. The property is conveniently located just steps away from the community rec centre and outdoor salt pool, providing additional recreational options for residents.
Location
Province ON
County Simcoe County
Area Collingwood
Zoning R3-50
Direction Highway 26 to Cranberry Trail East to Carpenter St.
Rooms
Basement Full, Finished, Sump Pump
Kitchen 1
Interior
Interior Features High Speed Internet, Central Vacuum, Built-In Appliances
Heating Fireplace-Gas, Forced Air, Natural Gas
Cooling Central Air, Humidity Control
Fireplaces Number 2
Fireplace Yes
Window Features Window Coverings
Appliance Built-in Microwave, Dishwasher, Dryer, Gas Stove, Range Hood, Refrigerator, Washer
Laundry Main Level
Exterior
Exterior Feature Awning(s), Canopy
Parking Features Attached Garage, Garage Door Opener
Garage Spaces 1.0
Pool Community, In Ground, Salt Water
Utilities Available Cable Connected, Cell Service, Electricity Available, Garbage/Sanitary Collection, Natural Gas Connected, Recycling Pickup, Street Lights, Phone Available, Underground Utilities
View Y/N true
View Golf Course
Roof Type Asphalt Shing,Fiberglass
Porch Open, Deck
Lot Frontage 32.76
Lot Depth 93.94
Garage Yes
Building
Lot Description Urban, Near Golf Course, Landscaped, Rec./Community Centre, Shopping Nearby, Skiing, Trails
Faces Highway 26 to Cranberry Trail East to Carpenter St.
Foundation Poured Concrete
Sewer Sewer (Municipal)
Water Municipal-Metered
Architectural Style Two Story
Structure Type Hardboard,Stone
New Construction No
Others
Senior Community false
Tax ID 582550667
Ownership Condominium
Read Less
Want to know what your home might be worth? Contact us for a FREE valuation!

Our team is ready to help you sell your home for the highest possible price ASAP

GET MORE INFORMATION





