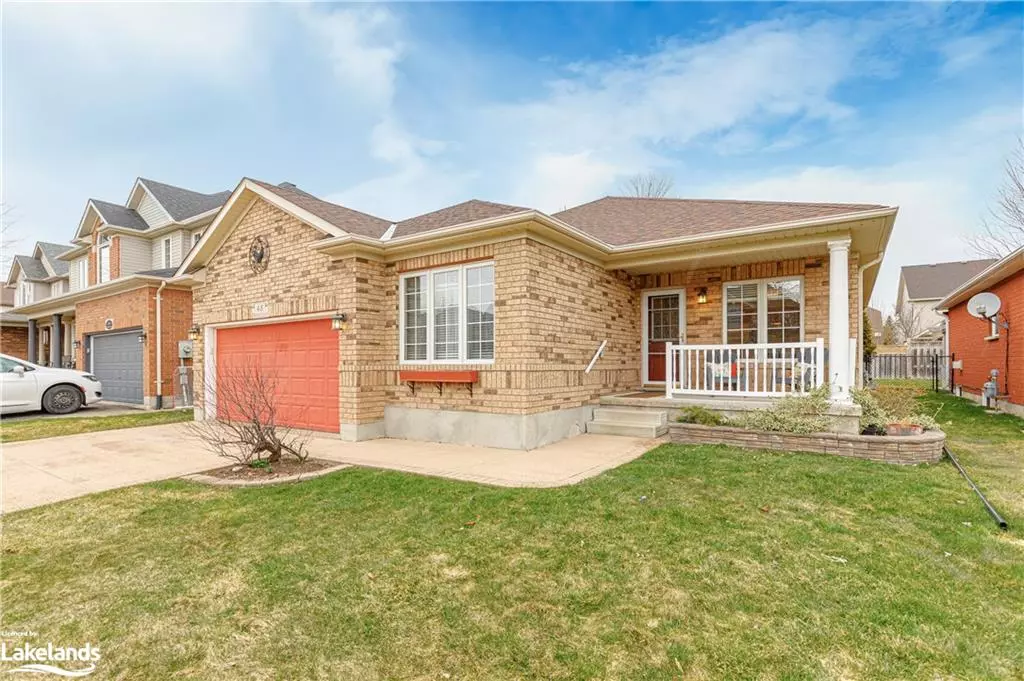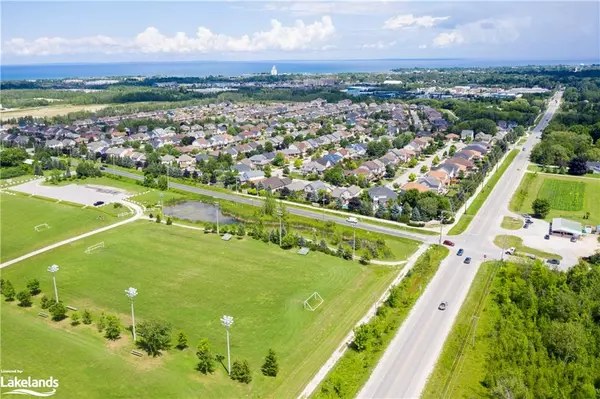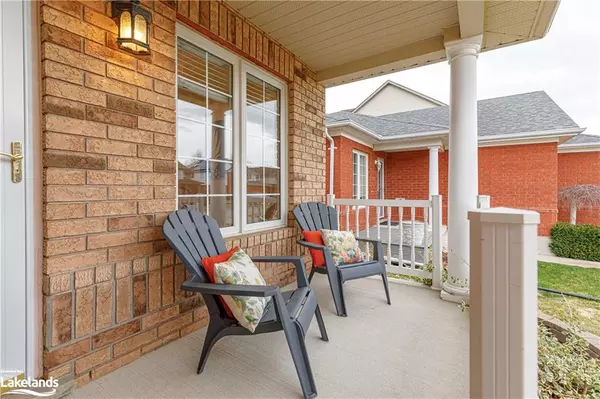$895,000
$899,000
0.4%For more information regarding the value of a property, please contact us for a free consultation.
48 Marina Crescent Collingwood, ON L9Y 5H1
4 Beds
3 Baths
1,583 SqFt
Key Details
Sold Price $895,000
Property Type Single Family Home
Sub Type Single Family Residence
Listing Status Sold
Purchase Type For Sale
Square Footage 1,583 sqft
Price per Sqft $565
MLS Listing ID 40557589
Sold Date 04/01/24
Style Bungalow
Bedrooms 4
Full Baths 2
Half Baths 1
Abv Grd Liv Area 1,583
Originating Board The Lakelands
Year Built 2004
Annual Tax Amount $4,351
Property Description
Georgian Meadows Bungalow! Welcome to 48 Marina Cres. a 3+1 bed, 2.5 bath all brick home with double car concrete driveway and garage. This home features a large main floor primary bedroom suite with walk in closet and en-suite bath. This en-suite bath has an accessible walk-in tub and corner shower. Enjoy the open kitchen with breakfast nook, living room with gas fire & dining room with walk-out to a deck and pergola that offers an opportunity for outdoor relaxation and fun. A second and third bedroom and a full bath complete this main level. The basement has a large family room, a work-shop, 4th bedroom, 2-pc bath and storage. With a double-car garage and driveway, parking is ample. Includes a whole home water filtration system. New Furnace in 2022, Roof 2019. Enjoy nearby parks, trails, golf, and ski hills, plus easy access to public transit and the school bus route. All this located in a sought-after Collingwood neighbourhood. Embrace the chance to make this property into your dream home!
Location
Province ON
County Simcoe County
Area Collingwood
Zoning R3
Direction Sixth Street to Georgian Meadows Dr to Marina Cres
Rooms
Basement Full, Partially Finished, Sump Pump
Kitchen 1
Interior
Interior Features Work Bench
Heating Forced Air, Natural Gas
Cooling Central Air
Fireplaces Number 2
Fireplaces Type Electric, Gas
Fireplace Yes
Window Features Window Coverings
Appliance Water Heater, Water Purifier, Dryer, Range Hood, Refrigerator, Satellite Dish, Stove, Washer
Laundry Main Level
Exterior
Parking Features Attached Garage, Garage Door Opener, Concrete
Garage Spaces 2.0
Roof Type Asphalt Shing
Porch Deck, Porch
Lot Frontage 50.52
Lot Depth 109.9
Garage Yes
Building
Lot Description Urban, Near Golf Course, Park, Playground Nearby, Public Transit, School Bus Route, Skiing, Trails
Faces Sixth Street to Georgian Meadows Dr to Marina Cres
Foundation Concrete Perimeter
Sewer Sewer (Municipal)
Water Municipal
Architectural Style Bungalow
New Construction No
Schools
Elementary Schools Mountain View Elementary, St Mary'S Catholic
High Schools Cci, Olb
Others
Senior Community false
Tax ID 582600206
Ownership Freehold/None
Read Less
Want to know what your home might be worth? Contact us for a FREE valuation!

Our team is ready to help you sell your home for the highest possible price ASAP

GET MORE INFORMATION





