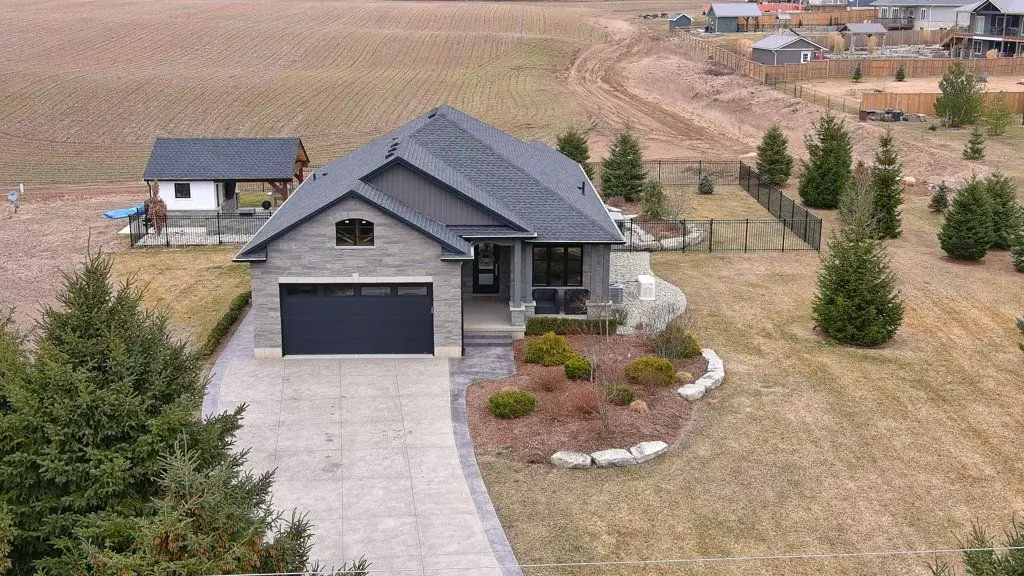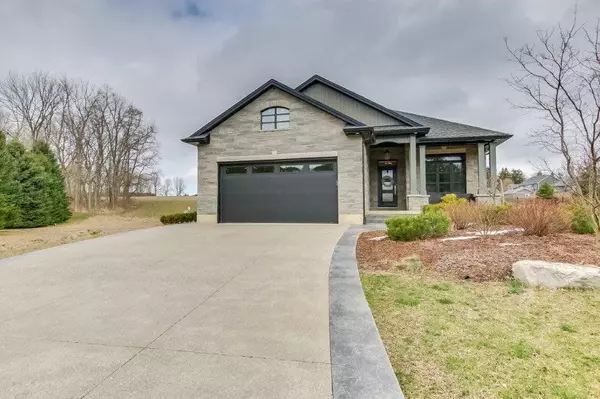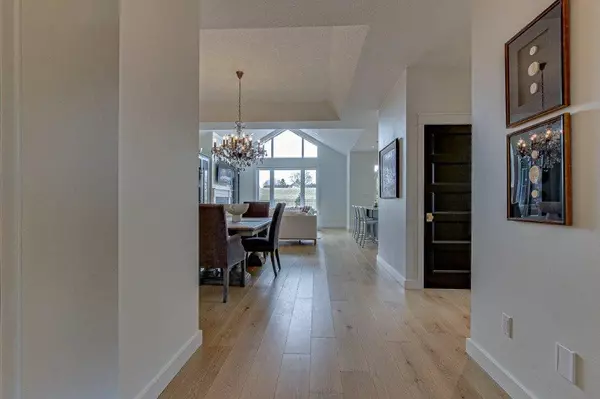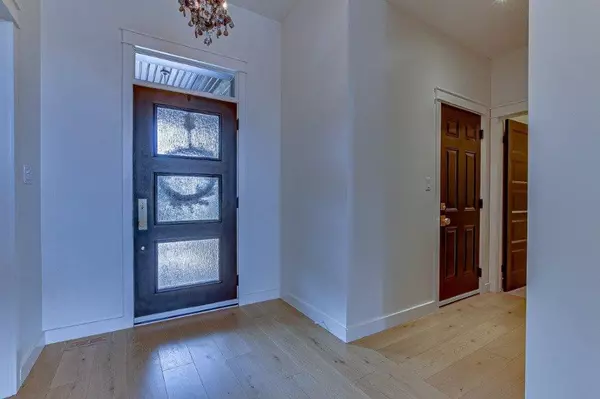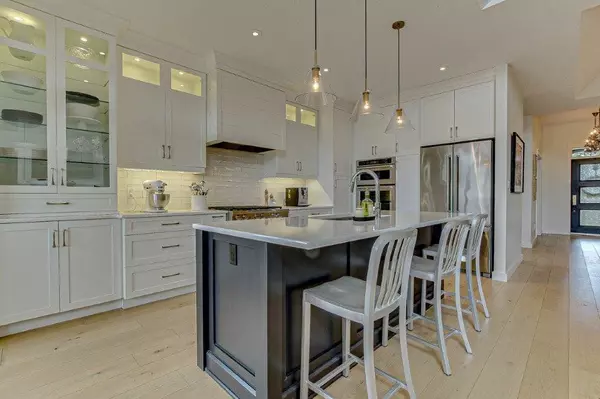$1,200,000
$1,200,000
For more information regarding the value of a property, please contact us for a free consultation.
4380 THOMAS RD Southwold, ON N5L 1J2
3 Beds
3 Baths
0.5 Acres Lot
Key Details
Sold Price $1,200,000
Property Type Single Family Home
Sub Type Detached
Listing Status Sold
Purchase Type For Sale
Approx. Sqft 1100-1500
Subdivision Rural Southwold
MLS Listing ID X8162982
Sold Date 06/21/24
Style Bungalow
Bedrooms 3
Annual Tax Amount $4,552
Tax Year 2023
Lot Size 0.500 Acres
Property Sub-Type Detached
Property Description
Welcome Home! This beautiful custom built 2+1 bedroom, 3 bathroom bungalow with double car garage with inside access built in 2017 on a dead-end street is boasting with charm from top to bottom. Entering the home, you are welcomed by an abundance of natural light from the large windows, coffered and vaulted ceilings with hand milled white oak flooring throughout the main floor that is host to 2 bedrooms one currently is used as an office with built in cabinetry perfect for the home-based entrepreneur. The large primary bedroom is sure to impress with a 5 pc ensuite dreams are made from leading to the walk-in closet with custom shelving including a jewelry drawer, shoe shelf and access to the main floor laundry. Also on the main floor is a 4 pc bathroom and the open concept dining, living room complete with gas fireplace and kitchen perfect for all of your hosting needs with built in double Kitchen Aid wall ovens, 6 burner range with oven, refrigerator, dishwasher and large island.
Location
Province ON
County Elgin
Community Rural Southwold
Area Elgin
Zoning RT
Rooms
Family Room Yes
Basement Full, Partially Finished
Kitchen 1
Interior
Interior Features Central Vacuum
Cooling Central Air
Exterior
Parking Features Private Double
Garage Spaces 2.0
Pool Inground
Lot Frontage 90.0
Lot Depth 228.81
Total Parking Spaces 8
Read Less
Want to know what your home might be worth? Contact us for a FREE valuation!

Our team is ready to help you sell your home for the highest possible price ASAP
GET MORE INFORMATION

