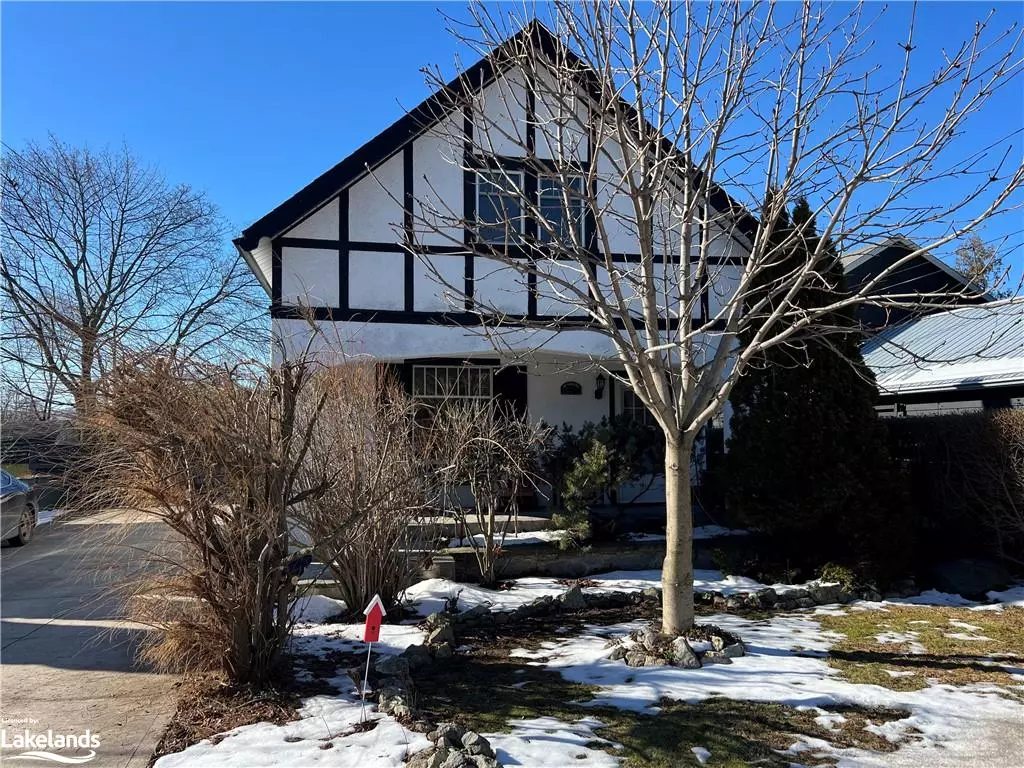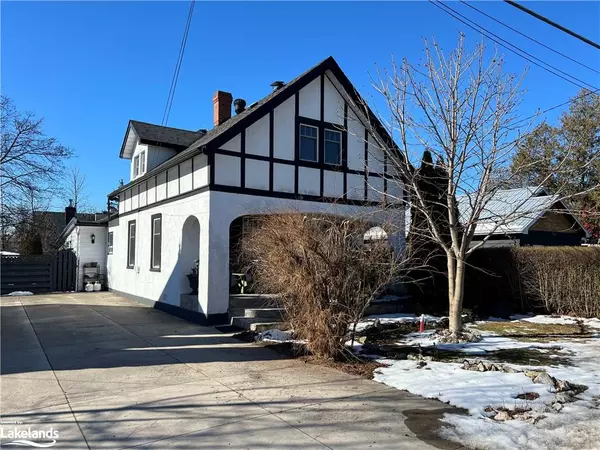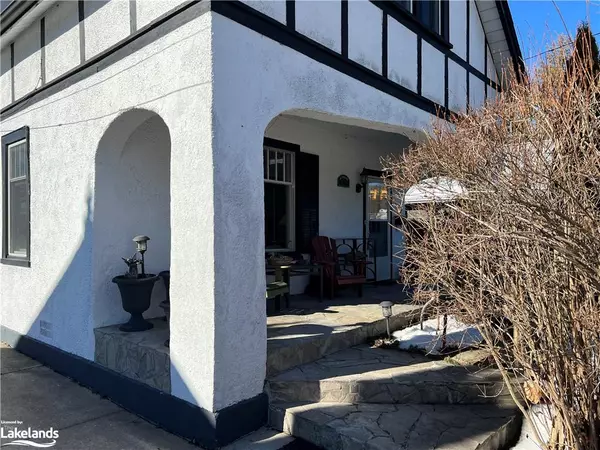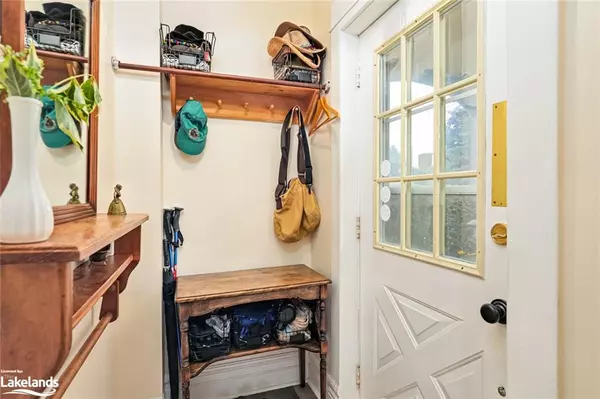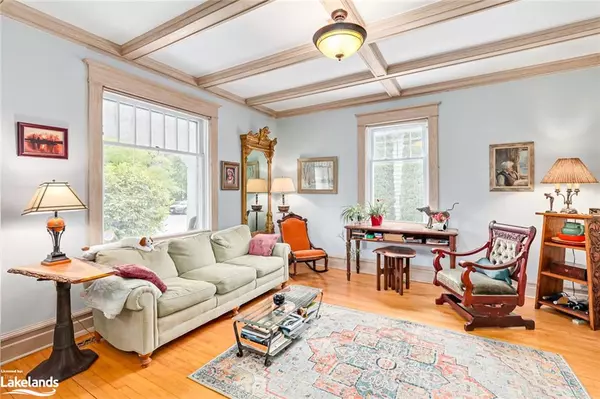$779,000
$799,000
2.5%For more information regarding the value of a property, please contact us for a free consultation.
73 Niagara Street Collingwood, ON L9Y 3X4
3 Beds
2 Baths
1,900 SqFt
Key Details
Sold Price $779,000
Property Type Single Family Home
Sub Type Single Family Residence
Listing Status Sold
Purchase Type For Sale
Square Footage 1,900 sqft
Price per Sqft $410
MLS Listing ID 40532071
Sold Date 03/30/24
Style 1.5 Storey
Bedrooms 3
Full Baths 1
Half Baths 1
Abv Grd Liv Area 1,900
Originating Board The Lakelands
Annual Tax Amount $3,017
Property Description
If you appreciate older homes with unique style, character, quality and good vibes, come look!
LOCATION: Established neighbourhood; minutes walk to downtown, a block to Sunset Park’s beaches, views, sunsets, kids playground and the Chipper for burgers and ice cream. 5 minute walk to Sobeys & Tony’s Iron Skillet; a couple more to East Side Convenience Store
LIVABILITY: Original wood floors warm the main living areas. Ample storage spaces strategically located. Lots of windows for all day, all corner light. Generously sized Living and Dining areas are stately but invitingly warm. Living room has 9 ft, coffered ceils. Kitchen has newer gas range, dishwasher, fridge and newer sink. Lighted corner cabinets & under counter lights are practical. The layout makes cooks happy. A four piece Bath is conveniently located on the main floor. Carpeted stairs to the bedrooms have 2 landings & are easy and safe to navigate. Main Bedroom is King size, others take dbl beds and side tables. Good closet space & a 2pc bath. Family Room has newer hardwood and faces SW for afternoon sun. Practical ceramic tiles pave the way outside through sliding glass doors to a private brick patio, then to a functional back wood deck. The lot is well treed, has lots of gardening opportunities, is self contained & private. A powered work shed + garden shed & there is a regulation sz concrete shuffleboard crt
PROPERTY NOTES: 55’X175’ lot; 8 car parking; concrete driveway; covered flagstone front porch; 1.5 stories; 3 beds; 1.5 baths; hardwood floors; 100 amp electrical; tilt ‘n wash windows throughout; lots of strategically palced storage. Shingles on the south in '12; on north '22. Shed roof '22. Exterior trim paint '23. High efficiency gas furnace '18 & gas fireplace in family room regularly inspected & maintained. Gas hot water (rental) & washer/dryer. 100 amp electrical service. Supplementary E baseboards in Family Room.
Location
Province ON
County Simcoe County
Area Collingwood
Zoning R2
Direction Niagara St south of Huron
Rooms
Basement Crawl Space, Unfinished
Kitchen 1
Interior
Interior Features High Speed Internet, None
Heating Fireplace-Gas, Forced Air, Natural Gas
Cooling None
Fireplaces Number 1
Fireplace Yes
Window Features Window Coverings
Appliance Dishwasher, Dryer, Refrigerator, Stove, Washer
Laundry Main Level
Exterior
Exterior Feature Landscaped, Privacy
Parking Features Concrete
Utilities Available Electricity Connected, Fibre Optics, Garbage/Sanitary Collection, Natural Gas Connected, Street Lights, Phone Connected
Roof Type Asphalt Shing
Porch Patio, Porch
Lot Frontage 54.0
Lot Depth 175.0
Garage No
Building
Lot Description Urban, Beach, City Lot, Highway Access, Hospital, Landscaped, Park, Playground Nearby, Public Transit, School Bus Route, Schools, Shopping Nearby, Skiing, Trails
Faces Niagara St south of Huron
Foundation Block, Concrete Perimeter
Sewer Sewer (Municipal)
Water Municipal
Architectural Style 1.5 Storey
Structure Type Stucco,Wood Siding
New Construction No
Schools
Elementary Schools Connaught /Secondary-Cci
Others
Senior Community false
Tax ID 582920216
Ownership Freehold/None
Read Less
Want to know what your home might be worth? Contact us for a FREE valuation!

Our team is ready to help you sell your home for the highest possible price ASAP

GET MORE INFORMATION

