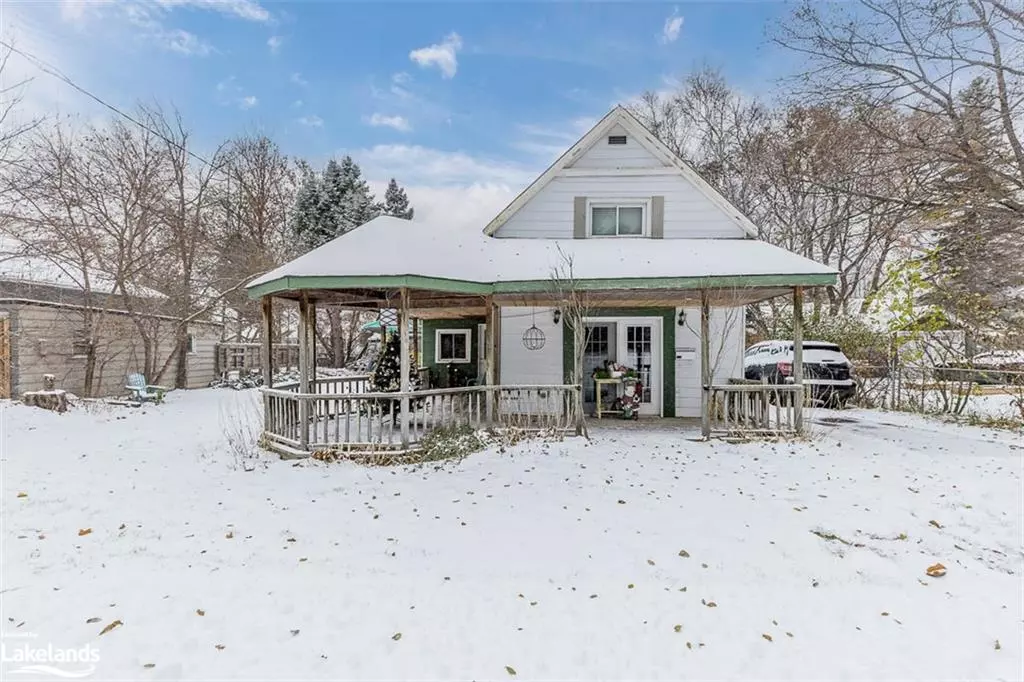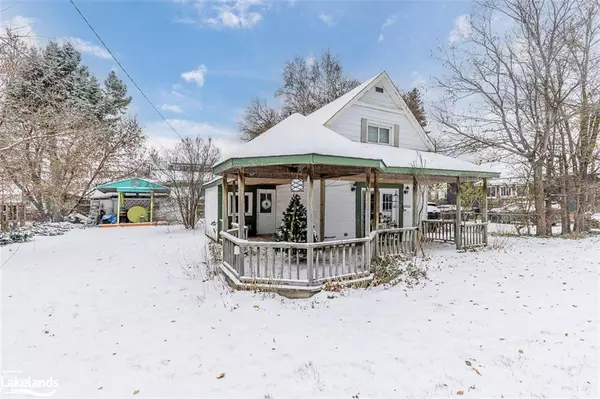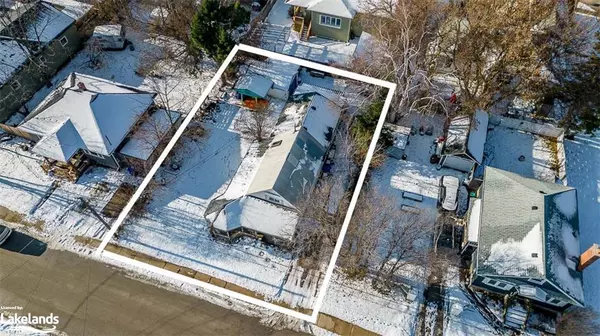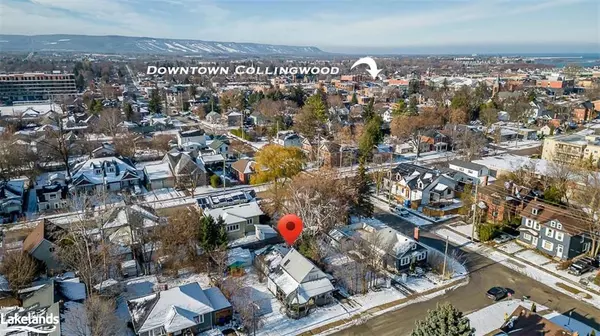$475,000
$499,900
5.0%For more information regarding the value of a property, please contact us for a free consultation.
12 Saint Peter Street Collingwood, ON L9Y 3P8
3 Beds
1 Bath
1,601 SqFt
Key Details
Sold Price $475,000
Property Type Single Family Home
Sub Type Single Family Residence
Listing Status Sold
Purchase Type For Sale
Square Footage 1,601 sqft
Price per Sqft $296
MLS Listing ID 40515405
Sold Date 03/31/24
Style 1.5 Storey
Bedrooms 3
Full Baths 1
Abv Grd Liv Area 1,601
Originating Board The Lakelands
Year Built 1940
Annual Tax Amount $2,323
Property Description
A Short Stroll to the Downtown Area and You've Arrived in the Heart of One of the Fastest Growing Towns in Ontario! Welcome to #12 Saint Peter Street in Beautiful Collingwood! See the Value here Whether You're a First Time Buyer, Downsizing or a Developer! Featuring this 3 Bedroom/ 1 Bathroom Home Full of Charm in a Quiet, Family Friendly Neighbourhood! Open Concept Layout Allows for Great Entertaining of Friends and Family. Convenience of Main Floor Living (if desired) Complete w/ Bedroom & Laundry- Plus Additional Bedrooms Above for Visitors! Outside you will find a Covered Wrap-around Porch, Sheltering the Entrance Area in the Winter and Providing a Wonderful Seating Area in the Summer! Don't Miss the Outdoor Bar! Extra Wide Lot with Easy Access to Trail System Makes all Corners of Collingwood Reachable with Ease. Excellent Location Close to the YMCA, Shopping, Restaurants, Hospital and the Collingwood Lifestyle! Home to be Sold 'As-Is'.
Location
Province ON
County Simcoe County
Area Collingwood
Zoning R2
Direction Hume Street to Saint Peter, Follow to #12 (Sign on Property)
Rooms
Basement Crawl Space, Unfinished
Kitchen 1
Interior
Interior Features High Speed Internet, Built-In Appliances
Heating Natural Gas, Heat Pump
Cooling None
Fireplaces Type Electric
Fireplace Yes
Window Features Window Coverings
Appliance Water Heater, Dryer, Refrigerator, Stove, Washer
Laundry Main Level
Exterior
Exterior Feature Year Round Living
Parking Features Detached Garage, Asphalt
Garage Spaces 1.0
Utilities Available Cable Connected, Garbage/Sanitary Collection, Natural Gas Connected, Recycling Pickup
Roof Type Asphalt Shing,Metal
Handicap Access Accessible Entrance
Porch Porch
Lot Frontage 66.67
Lot Depth 81.74
Garage Yes
Building
Lot Description Urban, Rectangular, Beach, City Lot, Hospital, Marina, Rec./Community Centre, Schools, Trails
Faces Hume Street to Saint Peter, Follow to #12 (Sign on Property)
Foundation Block, Slab
Sewer Sewer (Municipal)
Water Municipal
Architectural Style 1.5 Storey
Structure Type Aluminum Siding
New Construction No
Schools
Elementary Schools Admiral (Public)/ St Mary'S (Catholic)
High Schools Cci/ Our Lady Of The Bay (Catholic)
Others
Senior Community false
Tax ID 582900033
Ownership Freehold/None
Read Less
Want to know what your home might be worth? Contact us for a FREE valuation!

Our team is ready to help you sell your home for the highest possible price ASAP

GET MORE INFORMATION





