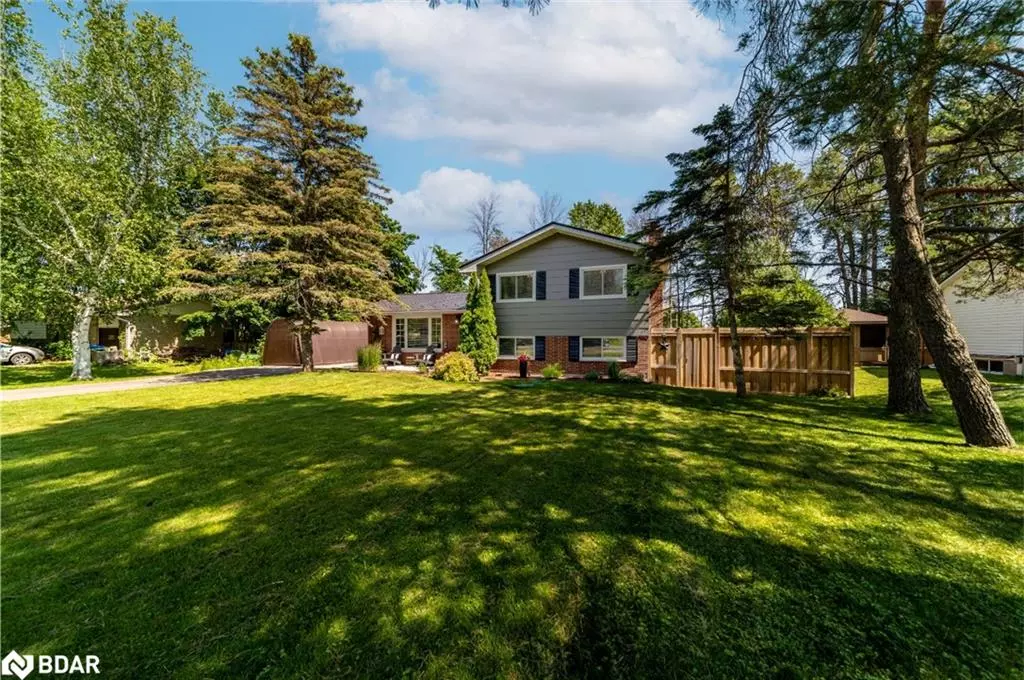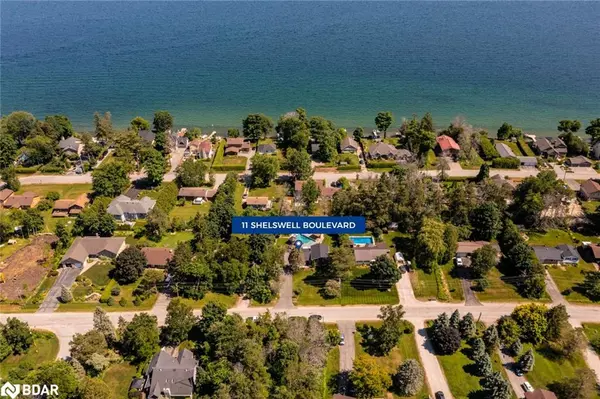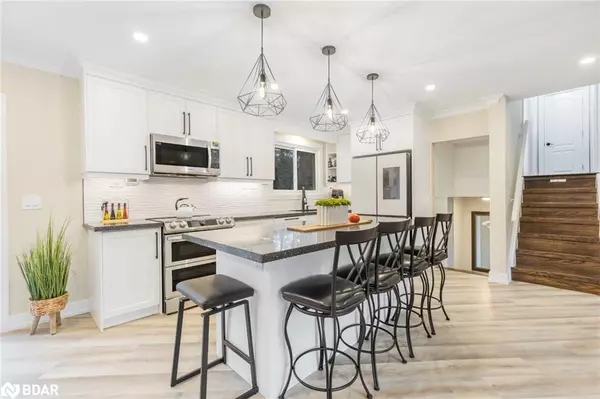$845,000
$849,000
0.5%For more information regarding the value of a property, please contact us for a free consultation.
11 Shelswell Boulevard Oro-medonte, ON L0L 2E0
3 Beds
2 Baths
1,098 SqFt
Key Details
Sold Price $845,000
Property Type Single Family Home
Sub Type Single Family Residence
Listing Status Sold
Purchase Type For Sale
Square Footage 1,098 sqft
Price per Sqft $769
MLS Listing ID 40545928
Sold Date 03/28/24
Style Sidesplit
Bedrooms 3
Full Baths 1
Half Baths 1
Abv Grd Liv Area 1,698
Originating Board Barrie
Year Built 1974
Annual Tax Amount $3,226
Property Description
FRESHLY UPDATED FAMILY HOME WITH A RESORT-STYLE BACKYARD IN ORO STATION! Welcome to 11 Shelswell Boulevard. This charming home is nestled in the peaceful community of Oro Station. The house features three bedrooms, a newly updated interior & a stunning backyard with an inground pool, hot tub, composite deck & tiki bar. The property boasts immaculate curb appeal with a large driveway & beautiful landscaping. Recent renovations to open up the main floor include all new flooring, crown moulding, a new modern kitchen with an island, updated appliances, and a walkout. Upstairs, three bedrooms with bamboo flooring & a new 4pc bathroom with dual sinks and an oversized glass shower offer comfort. The lower level includes a w/o to the backyard, a 2pc bathroom, a laundry room & a cozy family room with a wood fireplace. This property is conveniently located near Lake Simcoe beaches, schools, parks & highway access. Additional updates include 5 new windows & a new electrical panel. #HomeToStay
Location
Province ON
County Simcoe County
Area Oro-Medonte
Zoning R1
Direction HWY 11 / Line 7 S / Lakeshore Rd W / Shelswell Blvd
Rooms
Other Rooms Gazebo, Other
Basement Separate Entrance, Partial, Partially Finished, Sump Pump
Kitchen 1
Interior
Interior Features Sewage Pump
Heating Forced Air, Natural Gas
Cooling Central Air
Fireplaces Number 1
Fireplaces Type Wood Burning
Fireplace Yes
Window Features Window Coverings
Appliance Water Heater Owned, Built-in Microwave, Dishwasher, Dryer, Gas Stove, Range Hood, Refrigerator, Stove, Washer
Laundry Lower Level
Exterior
Exterior Feature Landscaped
Fence Full
Pool In Ground
Utilities Available Cable Available, Cell Service, Garbage/Sanitary Collection, High Speed Internet Avail, Recycling Pickup, Phone Available
Waterfront Description Lake/Pond
Roof Type Metal
Porch Deck
Lot Frontage 100.0
Lot Depth 160.0
Garage No
Building
Lot Description Rural, Rectangular, Beach, Near Golf Course, Highway Access, Park, Playground Nearby, School Bus Route, Schools, Trails
Faces HWY 11 / Line 7 S / Lakeshore Rd W / Shelswell Blvd
Foundation Block
Sewer Septic Tank
Water Municipal
Architectural Style Sidesplit
Structure Type Vinyl Siding
New Construction No
Schools
Elementary Schools Guthrie P.S. / St. Monica'S C.S.
High Schools Eastview S.S. / St. Joseph'S Catholic H.S.
Others
Senior Community false
Tax ID 585580149
Ownership Freehold/None
Read Less
Want to know what your home might be worth? Contact us for a FREE valuation!

Our team is ready to help you sell your home for the highest possible price ASAP

GET MORE INFORMATION





