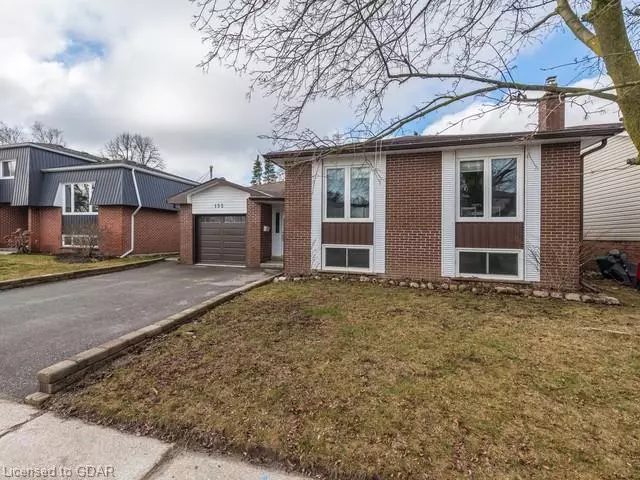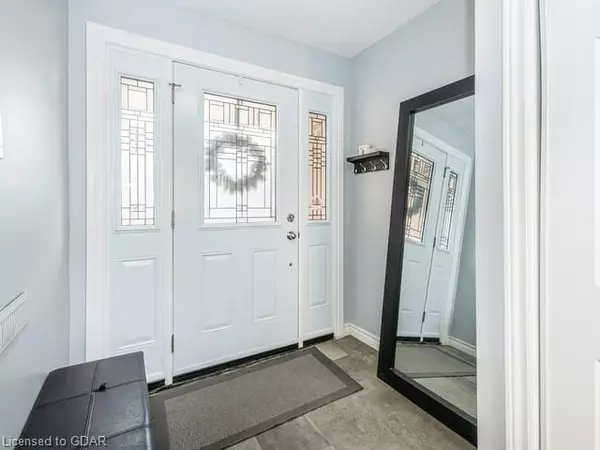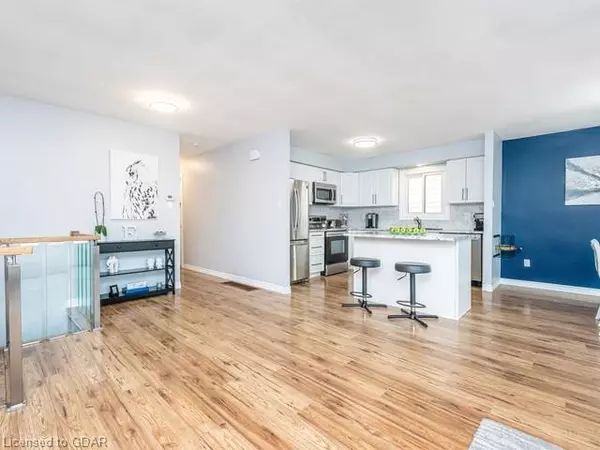$830,000
$849,900
2.3%For more information regarding the value of a property, please contact us for a free consultation.
155 Highland Drive Orangeville, ON L9W 3J5
3 Beds
2 Baths
1,192 SqFt
Key Details
Sold Price $830,000
Property Type Single Family Home
Sub Type Single Family Residence
Listing Status Sold
Purchase Type For Sale
Square Footage 1,192 sqft
Price per Sqft $696
MLS Listing ID 40553745
Sold Date 03/27/24
Style Bungalow Raised
Bedrooms 3
Full Baths 2
Abv Grd Liv Area 1,912
Originating Board Guelph & District
Year Built 1974
Annual Tax Amount $4,667
Property Description
Welcome your family to a beautifully updated home on a very large lot in a family friendly area in sought-after Orangeville! Enter into a large foyer where there is plenty of room for the kids. This room doubles as a breezeway between the garage and the huge, fully fenced back yard. Upstairs on the main floor is an open concept living/dining room and kitchen with an island, stainless steel appliances and updated lighting. The large windows overlooking the front yard make this home a bright warm place to call home! Three good sized bedrooms are nestled around a newly updated bathroom. The lower level is where you will find plenty of potential. This raised bungalow has as much room downstairs as it does up, making this a great potential for an in-law suite or an apartment. The front family room, brand new bathroom and laundry have just received upgrades but by finishing the storage rooms to bedrooms this home could become an income property.
200 amp panel done in 2018; Other updates include LL bathroom 2024, LL family room 2024, LL paint 2024; Windows, doors, soffit & facia, eaves and attic insulation 2019; Roof shingles 2015; Furnace, A/C & HWH in 2016.
Location
Province ON
County Dufferin
Area Orangeville
Zoning R2
Direction Parkview to Highland Drive
Rooms
Basement Full, Partially Finished
Kitchen 1
Interior
Interior Features Built-In Appliances, In-law Capability, Upgraded Insulation
Heating Forced Air, Natural Gas
Cooling Central Air
Fireplace No
Window Features Window Coverings
Appliance Water Heater Owned, Built-in Microwave, Dishwasher, Dryer, Hot Water Tank Owned, Refrigerator, Stove, Washer
Exterior
Parking Features Attached Garage
Garage Spaces 1.0
Roof Type Asphalt Shing
Lot Frontage 50.04
Lot Depth 110.1
Garage Yes
Building
Lot Description Urban, Park, Place of Worship, Playground Nearby, Rec./Community Centre, Schools, Shopping Nearby
Faces Parkview to Highland Drive
Foundation Poured Concrete
Sewer Sewer (Municipal)
Water Municipal
Architectural Style Bungalow Raised
New Construction No
Others
Senior Community false
Tax ID 340060091
Ownership Freehold/None
Read Less
Want to know what your home might be worth? Contact us for a FREE valuation!

Our team is ready to help you sell your home for the highest possible price ASAP

GET MORE INFORMATION





