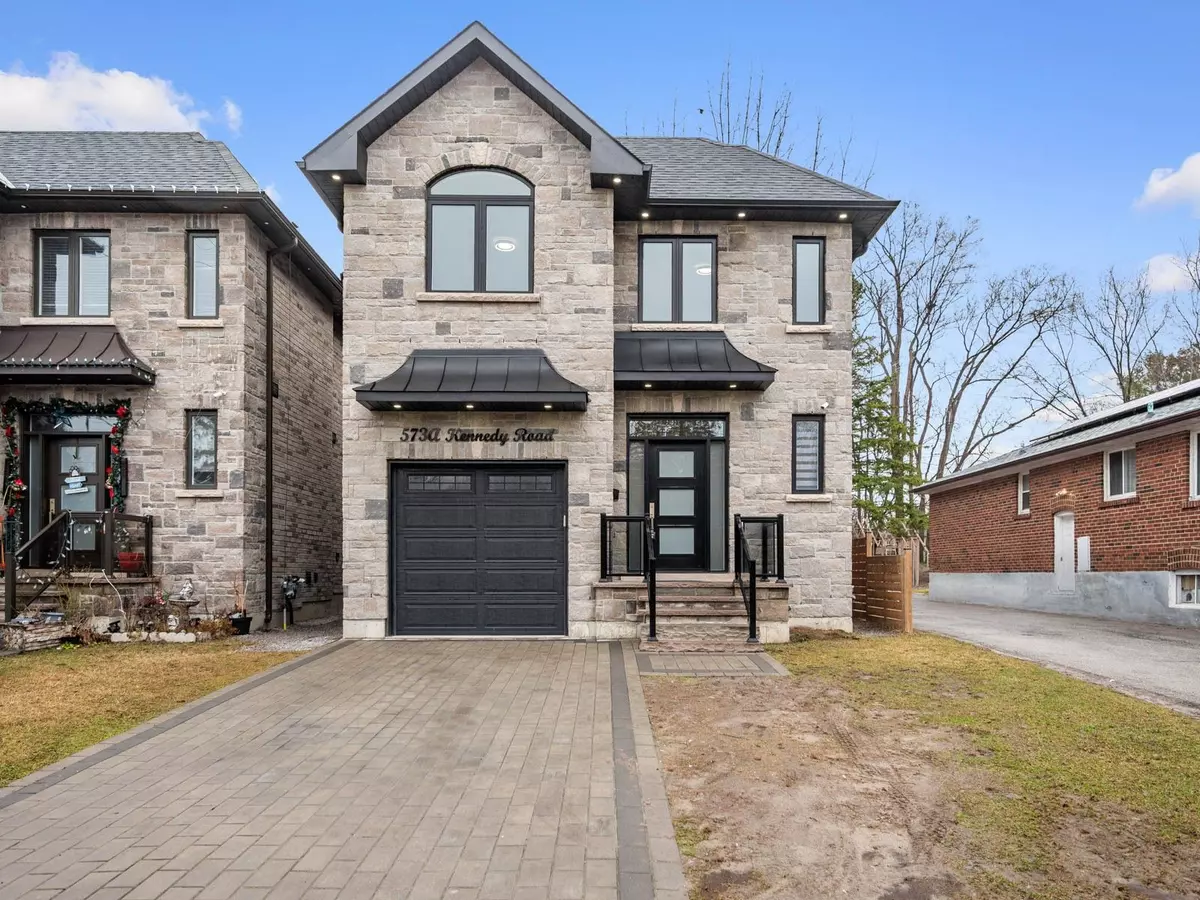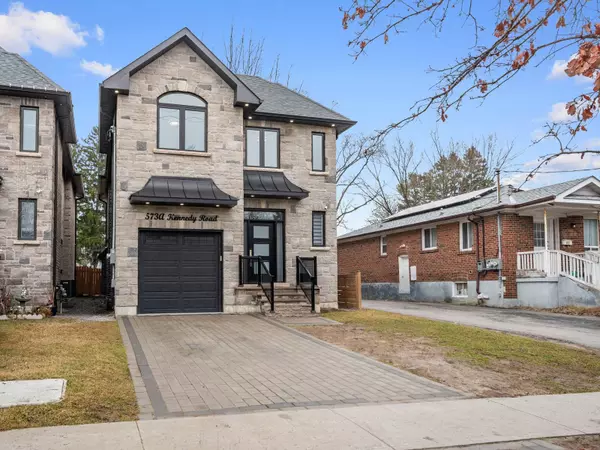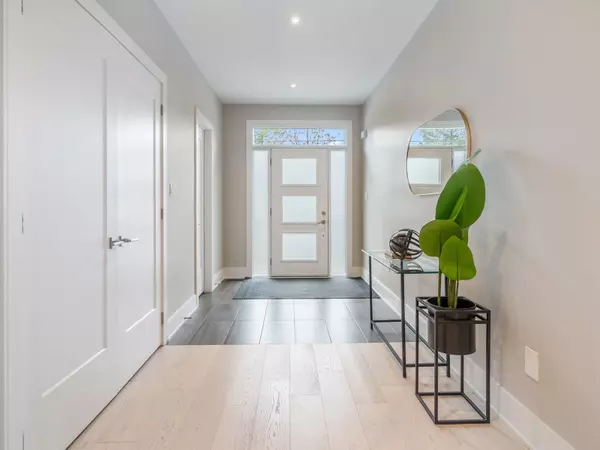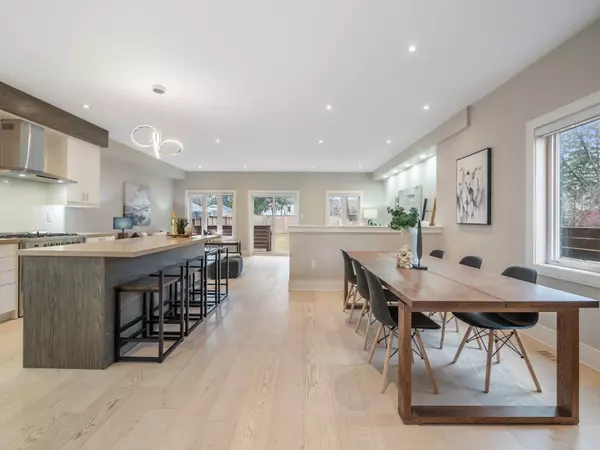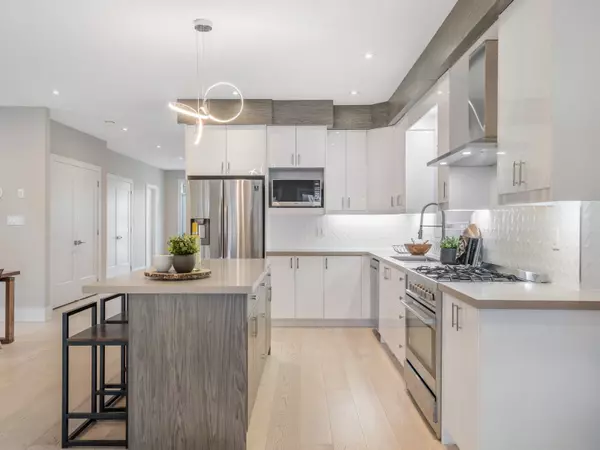$1,583,000
$1,399,000
13.2%For more information regarding the value of a property, please contact us for a free consultation.
573A Kennedy RD Toronto E04, ON M1K 2B2
6 Beds
5 Baths
Key Details
Sold Price $1,583,000
Property Type Single Family Home
Sub Type Detached
Listing Status Sold
Purchase Type For Sale
Subdivision Kennedy Park
MLS Listing ID E8150152
Sold Date 05/30/24
Style 2-Storey
Bedrooms 6
Annual Tax Amount $5,623
Tax Year 2023
Property Sub-Type Detached
Property Description
Welcome To 573A Kennedy Ave! This Modern Custom Designed Home Presents On Open Concept Layout With Gorgeous Engineered Hardwood Floors, LED Lighting And Large Windows Throughout! The Beautiful Chef's Kitchen Features Custom Cabinetry, Stainless Steel Appliances Including 36" Gas Stove, Quartz Counters & Centre Island With Seating For 4! The Grand Living Room And Family Room Offer A Perfect Space For Entertaining Guests & Extends Outdoors To The Large Deck & Deep Privacy Fenced Backyard! The Main Floor Is Complete With A Powder Room & Large Side-by-Side Laundry W/ A Tub! 2nd Floor Welcomes With A Large Skylight & Glass Railings! The Beautiful Primary Bedroom Includes A Large Walk-In Closet & A Glamorous Ensuite With Double Vanity, A Freestanding Soaker Tub & Massive Glass Shower! The 2nd Bedroom Features Vaulted Ceiling, Large Window, Closet & 4pc Ensuite With Glass Shower. 3rd & 4th Spacious Bedrooms Incl. Double Closets & Share a 5-Pc Washroom With A Double Quartz Vanity and Bathtub!
Location
Province ON
County Toronto
Community Kennedy Park
Area Toronto
Rooms
Family Room Yes
Basement Separate Entrance, Finished
Kitchen 2
Separate Den/Office 2
Interior
Cooling Central Air
Exterior
Parking Features Private
Garage Spaces 1.0
Pool None
Lot Frontage 30.25
Lot Depth 137.66
Total Parking Spaces 3
Read Less
Want to know what your home might be worth? Contact us for a FREE valuation!

Our team is ready to help you sell your home for the highest possible price ASAP
GET MORE INFORMATION

