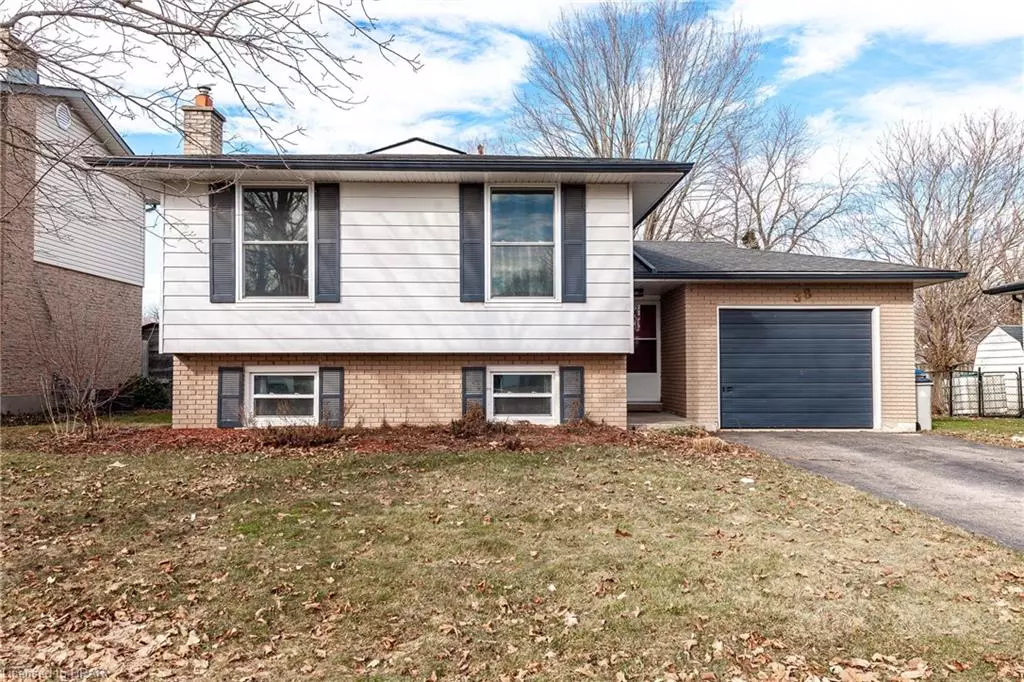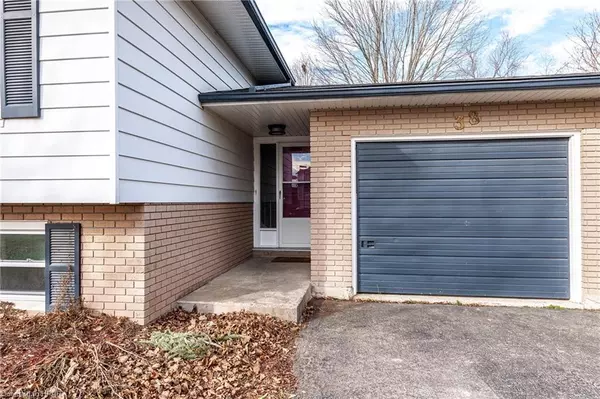$574,900
$598,500
3.9%For more information regarding the value of a property, please contact us for a free consultation.
38 Sparling Crescent St. Marys, ON N4X 1C3
4 Beds
2 Baths
1,096 SqFt
Key Details
Sold Price $574,900
Property Type Single Family Home
Sub Type Single Family Residence
Listing Status Sold
Purchase Type For Sale
Square Footage 1,096 sqft
Price per Sqft $524
MLS Listing ID 40537919
Sold Date 03/28/24
Style Bungalow Raised
Bedrooms 4
Full Baths 2
Abv Grd Liv Area 1,096
Originating Board Huron Perth
Year Built 1976
Annual Tax Amount $3,275
Property Description
Situated in an established neighbourhood, this elevated ranch-style home boasts numerous modern updates, rendering it an ideal family home. Offering four bedrooms and two bathrooms, this residence also showcases a newly refurbished kitchen completed in 2018. The lower level has a separate entrance from the garage, offering versatile options such as an in-law suite. Various updates such as a new roof installed in 2019, along with most windows and main level bathroom renovations (2021), this home guarantees both longevity and visual allure. Conveniently located near schools, the Pyramid Recreation Centre, and the scenic trails of Sparling Bush, this property affords effortless access to amenities while preserving a serene ambiance. Click on the virtual tour link, view the floor plans, photos, layout and YouTube link and then call your REALTOR® to schedule your private viewing of this great property!
Location
Province ON
County Perth
Area St. Marys
Zoning R2
Direction From Queen Street East, turn South onto Huron Street, turn East onto second Sparling Crescent entrance, property is on the North side.
Rooms
Basement Separate Entrance, Walk-Up Access, Full, Finished
Kitchen 1
Interior
Interior Features Central Vacuum
Heating Fireplace-Gas, Forced Air, Natural Gas
Cooling Central Air
Fireplaces Number 1
Fireplaces Type Family Room, Gas
Fireplace Yes
Window Features Window Coverings
Appliance Water Heater, Water Softener, Dishwasher, Dryer, Refrigerator, Stove, Washer
Laundry In Basement
Exterior
Garage Attached Garage, Asphalt
Garage Spaces 1.0
Fence Fence - Partial
Utilities Available Cable Available, Cell Service, Electricity Connected, Fibre Optics, High Speed Internet Avail, Natural Gas Connected, Recycling Pickup, Street Lights, Phone Available
Waterfront No
Roof Type Asphalt Shing
Porch Patio
Lot Frontage 60.15
Lot Depth 125.31
Garage Yes
Building
Lot Description Urban, Rectangular, Open Spaces, Park, Playground Nearby, Rec./Community Centre, Schools, Trails
Faces From Queen Street East, turn South onto Huron Street, turn East onto second Sparling Crescent entrance, property is on the North side.
Foundation Poured Concrete
Sewer Sewer (Municipal)
Water Municipal-Metered
Architectural Style Bungalow Raised
Structure Type Aluminum Siding
New Construction No
Schools
Elementary Schools Little Falls P.S., Holy Name Of Mary Catholic School
High Schools St. Marys D.C.V.I.
Others
Senior Community false
Tax ID 532520141
Ownership Freehold/None
Read Less
Want to know what your home might be worth? Contact us for a FREE valuation!

Our team is ready to help you sell your home for the highest possible price ASAP

GET MORE INFORMATION





