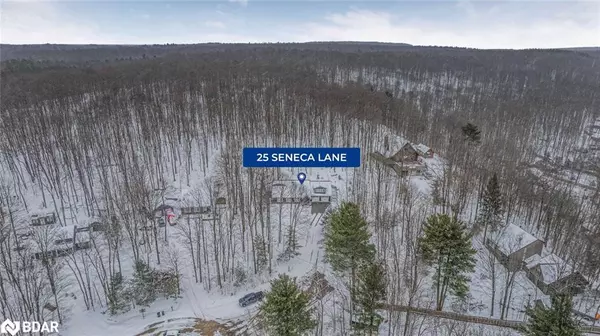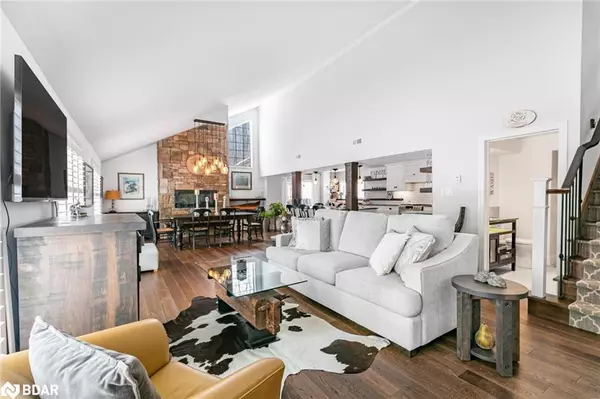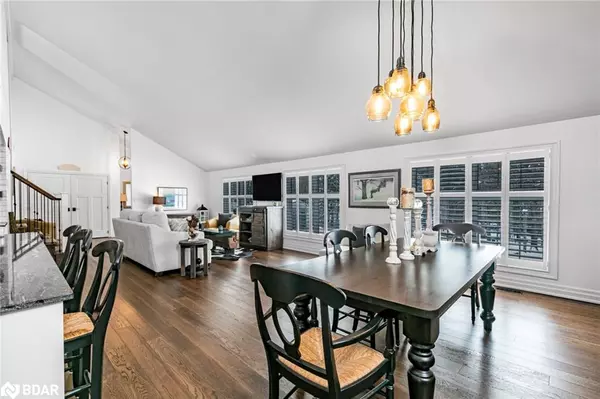$975,000
$959,900
1.6%For more information regarding the value of a property, please contact us for a free consultation.
25 Seneca Lane Oro-medonte, ON L0K 1E0
3 Beds
2 Baths
2,461 SqFt
Key Details
Sold Price $975,000
Property Type Single Family Home
Sub Type Single Family Residence
Listing Status Sold
Purchase Type For Sale
Square Footage 2,461 sqft
Price per Sqft $396
MLS Listing ID 40556972
Sold Date 03/27/24
Style Two Story
Bedrooms 3
Full Baths 2
Abv Grd Liv Area 2,461
Originating Board Barrie
Year Built 1985
Annual Tax Amount $3,508
Property Description
EXQUISITELY DETAILED HOME ON .77 PRIVATE ACRES AMONGST THE TREES NEAR SOUGHT-AFTER HORSESHOE VALLEY! Welcome to 25 Seneca Lane. This enchanting home, nestled in the tranquil neighbourhood of Horseshoe Valley, offers a perfect blend of countryside serenity and urban convenience, just 20 minutes from Barrie and Orillia. Set on a spacious 0.77-acre lot with lush greenery and towering trees, the property promises privacy and peace. Surrounded by the natural beauty of Horseshoe Valley, the home caters to outdoor enthusiasts with access to prestigious golf courses, ski hills, trails, and the Copeland Forest. The exterior boasts stunning curb appeal with a fusion of stone and siding, while inside, the fully renovated home features modern comfort and timeless charm. The open-concept design highlights the great room's soaring 17-foot ceiling peak, creating a sense of grandeur. The Bateman custom kitchen is a culinary delight with stainless steel appliances, a generous island, and a walkout to the outdoors for al fresco dining. The main floor includes a modern 4-piece bathroom and a convenient bedroom, ideal for guests or multi-generational living. The luxurious primary sanctuary upstairs offers panoramic forest views, a gas fireplace, and a dressing room for organization. An adjacent 4-piece bathroom indulges with dual sinks and an oversized walk-in shower. Completing the upper level, a third bedroom awaits, offering serene forest views and a spacious walk-in closet. Outside, the covered deck provides a serene oasis to entertain or relax amidst nature's beauty, offering ample opportunities to observe wildlife. Every day is a celebration of natural beauty and the simple joys in life at this #HomeToStay.
Location
Province ON
County Simcoe County
Area Oro-Medonte
Zoning R1-113
Direction Line 6 N to Huronwoods Dr to Seneca Lane
Rooms
Other Rooms Shed(s)
Basement Crawl Space, Unfinished, Sump Pump
Kitchen 1
Interior
Interior Features Central Vacuum, Auto Garage Door Remote(s)
Heating Forced Air, Natural Gas
Cooling Wall Unit(s)
Fireplaces Number 2
Fireplaces Type Gas
Fireplace Yes
Window Features Window Coverings
Appliance Water Heater Owned, Built-in Microwave, Dishwasher, Dryer, Gas Oven/Range, Hot Water Tank Owned, Refrigerator, Washer
Laundry Main Level
Exterior
Exterior Feature Landscaped, Privacy
Parking Features Attached Garage, Asphalt
Garage Spaces 2.0
Utilities Available Fibre Optics, Natural Gas Connected
View Y/N true
View Forest, Trees/Woods
Roof Type Metal
Porch Deck
Lot Frontage 43.58
Lot Depth 277.89
Garage Yes
Building
Lot Description Rural, Irregular Lot, Near Golf Course, Major Highway, Park, Place of Worship, Playground Nearby, Quiet Area, Ravine, School Bus Route, Skiing, Trails
Faces Line 6 N to Huronwoods Dr to Seneca Lane
Foundation Poured Concrete, Slab
Sewer Septic Tank
Water Municipal-Metered
Architectural Style Two Story
Structure Type Board & Batten Siding,Stone
New Construction No
Schools
Elementary Schools Guthrie P.S./Sister Catherine Donnelly C.S.
High Schools Twin Lakes S.S./St. Joseph'S Catholic H.S.
Others
Senior Community false
Tax ID 740570176
Ownership Freehold/None
Read Less
Want to know what your home might be worth? Contact us for a FREE valuation!

Our team is ready to help you sell your home for the highest possible price ASAP

GET MORE INFORMATION





