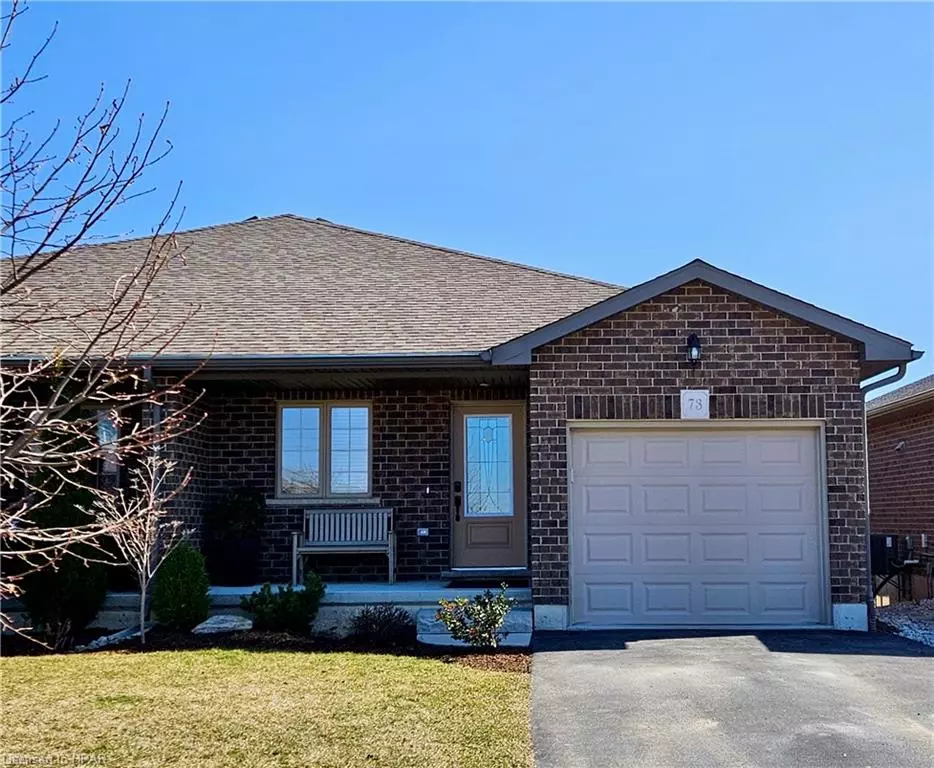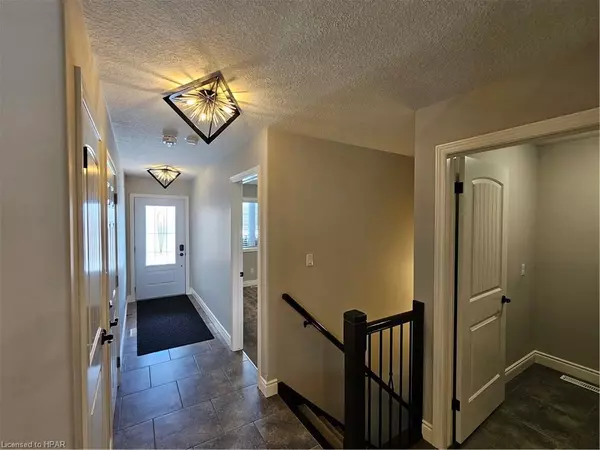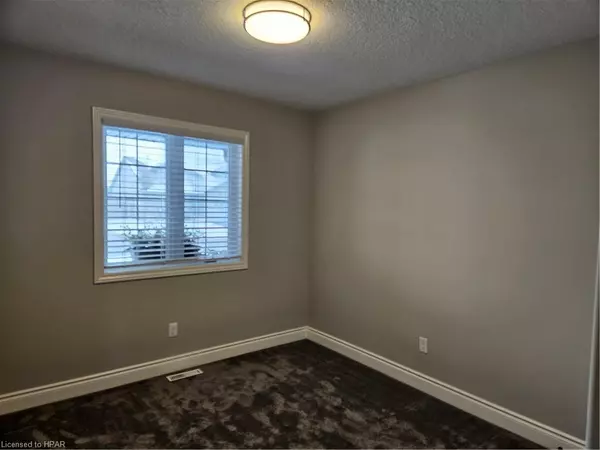$601,000
$584,900
2.8%For more information regarding the value of a property, please contact us for a free consultation.
73 Edison Street St. Marys, ON N4X 0A8
3 Beds
3 Baths
966 SqFt
Key Details
Sold Price $601,000
Property Type Single Family Home
Sub Type Single Family Residence
Listing Status Sold
Purchase Type For Sale
Square Footage 966 sqft
Price per Sqft $622
MLS Listing ID 40555390
Sold Date 03/27/24
Style Bungalow
Bedrooms 3
Full Baths 3
Abv Grd Liv Area 1,798
Originating Board Huron Perth
Year Built 2016
Annual Tax Amount $3,602
Property Description
Welcome to 73 Edison Street, located in a desirable, family-friendly neighbourhood in St Mary's! This very attractive brick semi-detached bungalow has 2+1 bedrooms and 3 bathrooms. Including the finished lower level, this home offers 1798 sqft., of living space.
The spacious and well-lit kitchen offers a separate island with a breakfast bar and stainless steel appliances. The open concept flows nicely into the living room and out to the deck. Enjoy the privacy of your fully fenced backyard.
The rest of the main floor offers a primary suite boasting a 3-piece ensuite and walk-in closet. Along with a second bedroom/office, a 4-pc bathroom and, the laundry room.
The lower level is a carefully planned layout, featuring a large finished family room, and a third bedroom with a 3-pc bathroom. There is plenty of storage in the large workshop/storage room. You have many possibilities in the lower level, recreation room, in-law suite/caregiver accommodations.
Sit back and enjoy a sunset from the covered front porch or walk some of the many river view trails. This meticulously maintained home has been professionally landscaped, has been freshly painted, and comes with 6-appliances. The water heater & water softener are owned.
There is plenty of parking with the attached garage and extra-wide driveway.
It has all the updates and is move-in ready. Call your Realtor to book your showing.
Location
Province ON
County Perth
Area St. Marys
Zoning R4
Direction James St. N. & Edison St.
Rooms
Basement Full, Finished, Sump Pump
Kitchen 1
Interior
Interior Features Auto Garage Door Remote(s), Built-In Appliances, In-law Capability, Water Meter
Heating Forced Air, Natural Gas
Cooling Central Air, Energy Efficient
Fireplace No
Window Features Window Coverings
Appliance Water Heater Owned, Water Softener, Built-in Microwave, Dishwasher, Dryer, Hot Water Tank Owned, Refrigerator, Stove, Washer
Exterior
Exterior Feature Landscaped
Parking Features Attached Garage, Garage Door Opener, Asphalt
Garage Spaces 1.5
Utilities Available Cable Connected, Cell Service, Fibre Optics, Garbage/Sanitary Collection, Natural Gas Connected, Recycling Pickup, Street Lights, Underground Utilities
Waterfront Description River/Stream
Roof Type Asphalt Shing
Porch Deck, Porch
Lot Frontage 29.53
Lot Depth 115.97
Garage Yes
Building
Lot Description Urban, Ample Parking, Arts Centre, Business Centre, City Lot, Greenbelt, Highway Access, Hospital, Landscaped, Library, Open Spaces, Park, Place of Worship, Playground Nearby, Quiet Area, School Bus Route, Schools, Shopping Nearby, Visual Exposure
Faces James St. N. & Edison St.
Foundation Poured Concrete
Sewer Sewer (Municipal)
Water Municipal-Metered
Architectural Style Bungalow
New Construction Yes
Others
Senior Community false
Tax ID 532350437
Ownership Freehold/None
Read Less
Want to know what your home might be worth? Contact us for a FREE valuation!

Our team is ready to help you sell your home for the highest possible price ASAP

GET MORE INFORMATION





