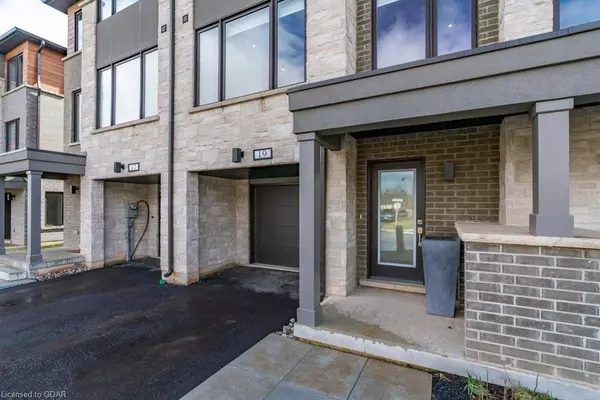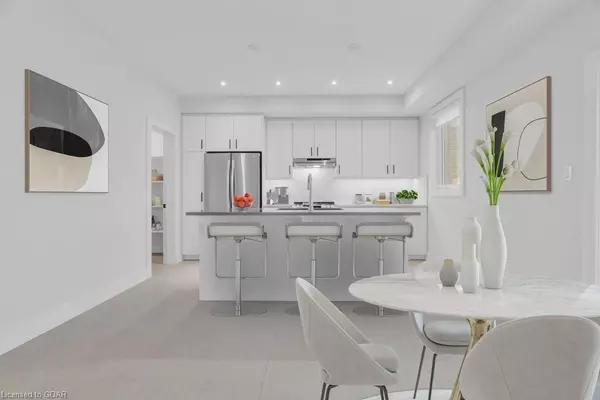$980,000
$989,000
0.9%For more information regarding the value of a property, please contact us for a free consultation.
19 Briar Court Georgetown, ON L7G 0P5
3 Beds
4 Baths
2,075 SqFt
Key Details
Sold Price $980,000
Property Type Townhouse
Sub Type Row/Townhouse
Listing Status Sold
Purchase Type For Sale
Square Footage 2,075 sqft
Price per Sqft $472
MLS Listing ID 40556198
Sold Date 03/27/24
Style 3 Storey
Bedrooms 3
Full Baths 2
Half Baths 2
Abv Grd Liv Area 2,075
Originating Board Guelph & District
Year Built 2023
Property Description
Like new, built in 2023! 2,075 sq ft Freehold townhome in the sought after Trafalgar Square development by Worthington Homes. 19 Briar Court is a three story townhome that features 3 bedrooms, 4 bathrooms, open concept living space, all appliances and window coverings. The main floor has a modern white galley kitchen with island and an abundance of counter space, upgraded stainless steel appliances (F, S, DW), quartz countertops & backsplash, and an extra large walk-in pantry to help with all your storage needs. The open concept kitchen and dining room combo overlooks the backyard that has a finished deck with a view to a treed area - no neighbours! Continuing through the main floor you'll find a spacious living room with engineered hardwood throughout, & a two piece powder room. Following the hardwood staircase upstairs onto the third floor, you will find a roomy primary bedroom suite with a spacious walk-in closet and three-piece ensuite featuring a tiled, glass shower. The upstairs features an additional two bedrooms, a 4-piece bathroom with a soaker tub, and conveniently located laundry with washer and dryer included! On the lower level of the home you will find a bonus living space - perfect for a flex room for a home office, home gym or additional living space with access to the finished backyard. The lower level also has an additional two-piece bathroom and access to the single car garage already equipped with an auto garage door opener. As an added bonus - this home comes with custom fit blinds and window coverings throughout the house, including blackout blinds in all three bedrooms. Trafalgar Square is in the heart of Georgetown, minutes from the hospital, several schools in the district, walking paths and dog parks. If that wasn't enough - the home is also conveniently situated minutes from the 401, walking distance to the GO Train station, the Club at North Halton Golf Course, and a quick drive to the Trafalgar Retail Outlets. Book your showing today!
Location
Province ON
County Halton
Area 3 - Halton Hills
Zoning MDR1
Direction maple to halton hills dr, left in humberstone dr, left on briar
Rooms
Basement None
Kitchen 1
Interior
Interior Features Air Exchanger
Heating Forced Air
Cooling Central Air
Fireplace No
Appliance Range, Dishwasher, Dryer, Range Hood, Refrigerator, Stove, Washer
Exterior
Parking Features Attached Garage, Garage Door Opener, Asphalt
Garage Spaces 1.0
Roof Type Asphalt Shing
Porch Deck, Porch
Lot Frontage 19.71
Lot Depth 83.66
Garage Yes
Building
Lot Description Urban, Highway Access, Major Highway
Faces maple to halton hills dr, left in humberstone dr, left on briar
Sewer Sewer (Municipal)
Water Municipal
Architectural Style 3 Storey
Structure Type Shingle Siding,Vinyl Siding
New Construction No
Others
Senior Community false
Tax ID 250321209
Ownership Freehold/None
Read Less
Want to know what your home might be worth? Contact us for a FREE valuation!

Our team is ready to help you sell your home for the highest possible price ASAP

GET MORE INFORMATION





