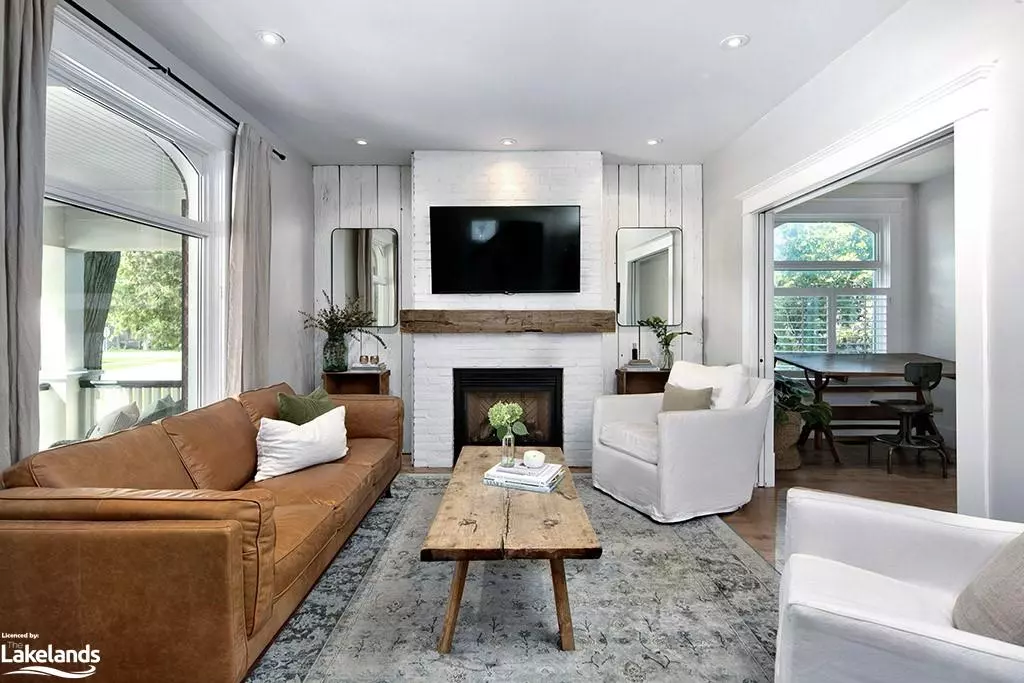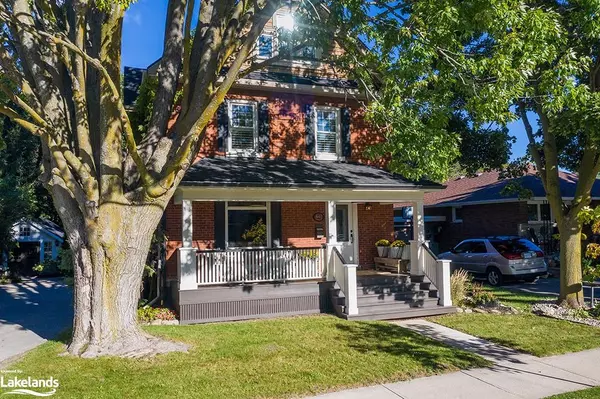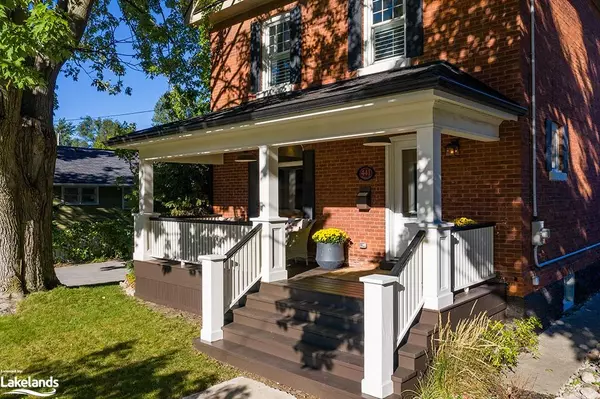$1,530,000
$1,599,900
4.4%For more information regarding the value of a property, please contact us for a free consultation.
441 Maple Street Collingwood, ON L9Y 2S1
3 Beds
4 Baths
2,500 SqFt
Key Details
Sold Price $1,530,000
Property Type Single Family Home
Sub Type Single Family Residence
Listing Status Sold
Purchase Type For Sale
Square Footage 2,500 sqft
Price per Sqft $612
MLS Listing ID 40524633
Sold Date 03/27/24
Style 3 Storey
Bedrooms 3
Full Baths 3
Half Baths 1
Abv Grd Liv Area 2,500
Originating Board The Lakelands
Year Built 1900
Annual Tax Amount $5,300
Property Description
Walk in and be amazed at this extensively remodeled old red brick century home at 441 Maple Street in Downtown Collingwood. This 3 bedroom, 3.5 bath home features hardwood flooring throughout, a large covered front porch, a laundry chute and some of the original home features such as pocket doors and brick interior walls. On the main floor enjoy the open concept kitchen with 4 stainless steel appliances, large windows for tons of natural light, a spacious mud/laundry room and a cozy living room with a gas fireplace . Upstairs, find your master suite with a walk in closet and ensuite 4 pc bathroom with heated flooring. Find an additional 2 bedrooms and 4 pc bathroom with heated flooring here as well. Walk up to the third level and enjoy the endless opportunities this space has to offer such as a master bedroom, large family room, office or art studio. You may also find the last 3 piece bath with heated flooring here too. Sitting on a 57 ft x 120 ft lot, this home will give its future owners a large driveway suitable for 5 cars, a carriage house for storage and an iconic large maple street for the ultimate shade and privacy. Enjoy being a short walk to Downtown Collingwood shops and restaurants or a 15 minute drive to Blue Mountain Village. Book your personal tour today and see all that this home has to offer.
Location
Province ON
County Simcoe County
Area Collingwood
Zoning R2
Direction Hurontario St South, turn right on Seventh St to Maple St, Turn left to sign
Rooms
Other Rooms Shed(s)
Basement Separate Entrance, Walk-Up Access, Full, Unfinished, Sump Pump
Kitchen 1
Interior
Interior Features High Speed Internet, Central Vacuum, Built-In Appliances
Heating Fireplace-Gas, Radiant Floor
Cooling Central Air
Fireplaces Number 1
Fireplaces Type Family Room, Gas
Fireplace Yes
Window Features Window Coverings,Skylight(s)
Appliance Dishwasher, Dryer, Microwave, Range Hood, Refrigerator, Stove, Washer
Laundry Laundry Room, Main Level
Exterior
Exterior Feature Landscaped, Year Round Living
Parking Features Interlock
Fence Full
Utilities Available Cable Connected, Cell Service, Electricity Connected, Recycling Pickup, Street Lights, Phone Connected
Roof Type Asphalt Shing
Street Surface Paved
Porch Deck, Porch
Lot Frontage 57.0
Lot Depth 120.0
Garage No
Building
Lot Description Urban, Rectangular, City Lot, Hospital, Library, Park, Place of Worship, Playground Nearby, Public Transit, Quiet Area, School Bus Route, Schools, Shopping Nearby, Trails
Faces Hurontario St South, turn right on Seventh St to Maple St, Turn left to sign
Foundation Concrete Perimeter, Stone
Sewer Sewer (Municipal)
Water Municipal
Architectural Style 3 Storey
Structure Type Wood Siding
New Construction Yes
Schools
Elementary Schools St Marys/Cameron
High Schools Cci/Our Lady Of The Bay
Others
Senior Community false
Tax ID 582780145
Ownership Freehold/None
Read Less
Want to know what your home might be worth? Contact us for a FREE valuation!

Our team is ready to help you sell your home for the highest possible price ASAP

GET MORE INFORMATION





