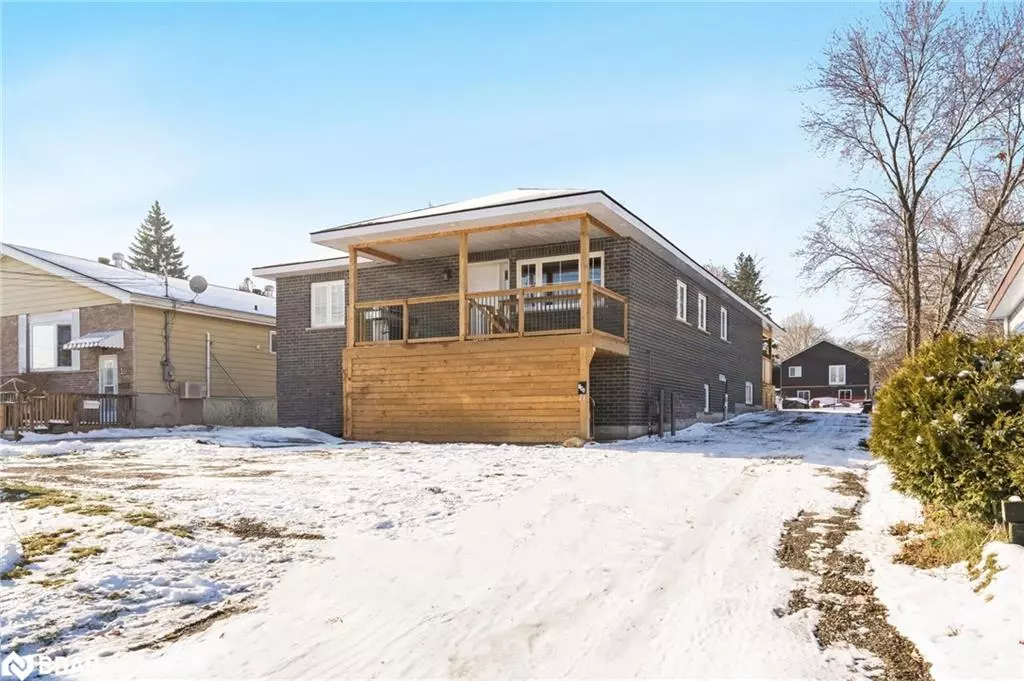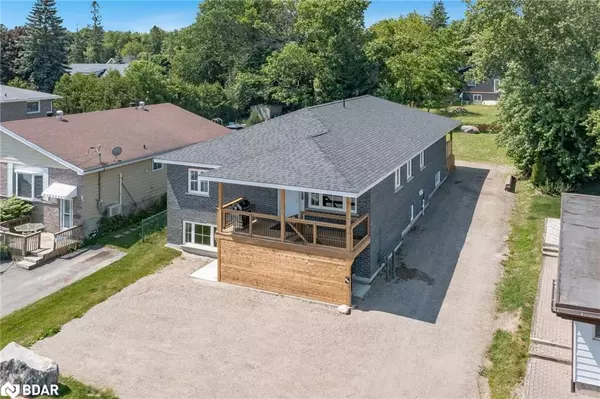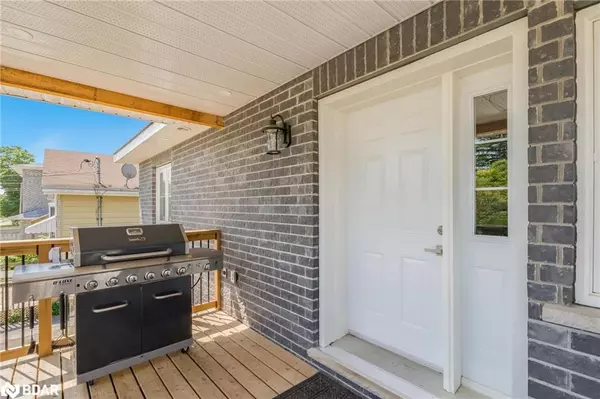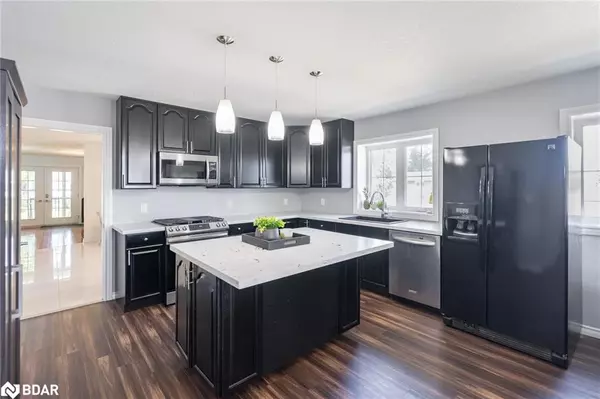$925,000
$999,900
7.5%For more information regarding the value of a property, please contact us for a free consultation.
196 Lindsay Street Midland, ON L4R 2T9
6 Beds
5 Baths
2,176 SqFt
Key Details
Sold Price $925,000
Property Type Multi-Family
Sub Type Duplex Up/Down
Listing Status Sold
Purchase Type For Sale
Square Footage 2,176 sqft
Price per Sqft $425
MLS Listing ID 40525987
Sold Date 03/26/24
Bedrooms 6
Abv Grd Liv Area 4,240
Originating Board Barrie
Year Built 2022
Annual Tax Amount $5,926
Property Description
Top 5 Reasons You Will Love This Home: 1) Brand new, fully separated, and back-to-back duplex with two separate furnaces and water tanks, a rough-in for a kitchen in the basement offering the potential for a triplex, providing a great investment opportunity or for multi-generational families 2) Built to the highest degree with ICF foundation and exterior wall all the way to the roof, hardwood flooring underfoot, high-end vinyl flooring in the basement, quartz countertops throughout, high-end appliances, a hot tub, and two oversized covered decks 3) Stunning partial water views of Georgian Bay from the spacious front deck with the added benefit of under storage 4) Nestled on an extra-wide 60' x 182' lot surrounded by lush greenspace and mature trees 5) Ideally located near the downtown core, the waterfront, trails, parks, and so much more. 4,240 fin.sq.ft. Age 2. Visit our website for more detailed information.
Location
Province ON
County Simcoe County
Area Md - Midland
Zoning R3
Direction Gloucester St/Lindsay St.
Rooms
Basement Separate Entrance, Full, Finished, Sump Pump
Kitchen 0
Interior
Interior Features In-Law Floorplan, Upgraded Insulation
Heating Forced Air, Natural Gas
Cooling Central Air
Fireplace No
Appliance Water Heater Owned, Freezer, Dishwasher, Dryer, Refrigerator, Washer
Laundry Main Level
Exterior
Parking Features Gravel
Roof Type Asphalt Shing
Lot Frontage 60.0
Lot Depth 182.0
Garage No
Building
Lot Description Rectangular, City Lot, Greenbelt, Playground Nearby, Public Transit, School Bus Route, Trails
Faces Gloucester St/Lindsay St.
Story 2
Foundation ICF
Sewer Sewer (Municipal)
Water Municipal
Level or Stories 2
New Construction No
Others
Senior Community false
Tax ID 584660158
Ownership Freehold/None
Read Less
Want to know what your home might be worth? Contact us for a FREE valuation!

Our team is ready to help you sell your home for the highest possible price ASAP

GET MORE INFORMATION





