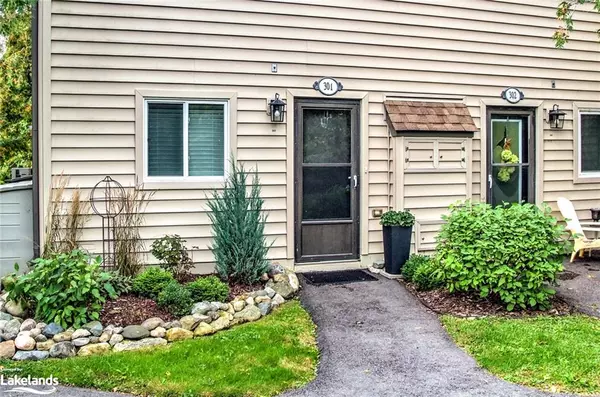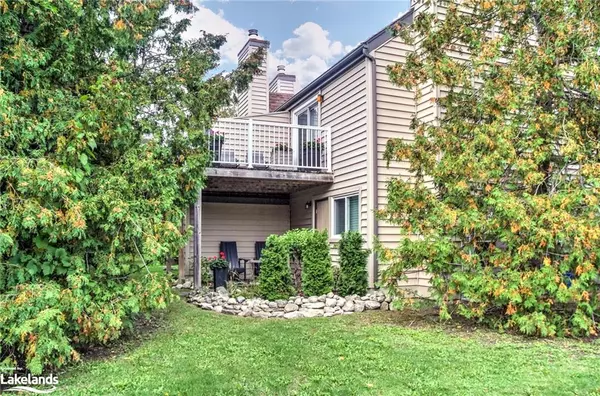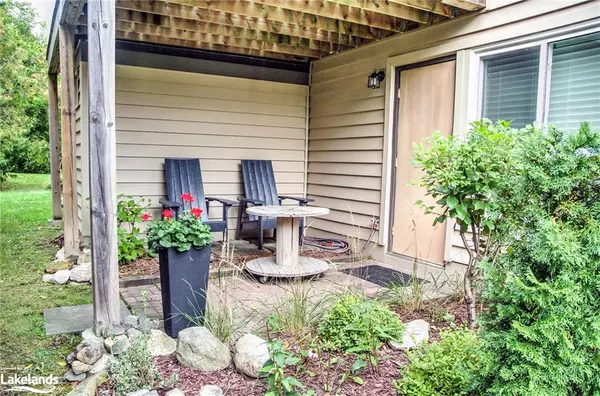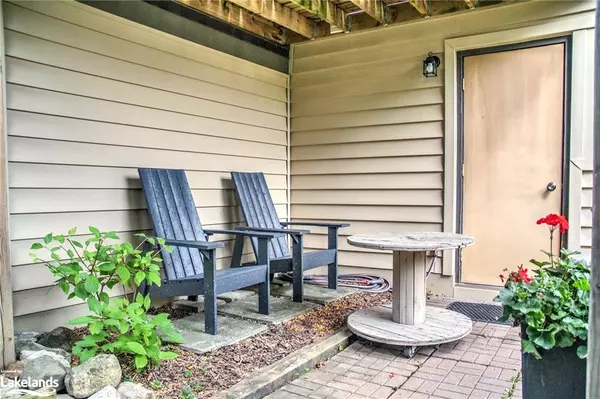$440,000
$450,000
2.2%For more information regarding the value of a property, please contact us for a free consultation.
5 Dawson Drive #301 Collingwood, ON L9Y 5B4
2 Beds
1 Bath
844 SqFt
Key Details
Sold Price $440,000
Property Type Townhouse
Sub Type Row/Townhouse
Listing Status Sold
Purchase Type For Sale
Square Footage 844 sqft
Price per Sqft $521
MLS Listing ID 40553921
Sold Date 03/26/24
Style Two Story
Bedrooms 2
Full Baths 1
HOA Fees $328/mo
HOA Y/N Yes
Abv Grd Liv Area 844
Originating Board The Lakelands
Year Built 1988
Annual Tax Amount $1,540
Property Description
Professionally fully renovated 'Urban Loft' with reclaimed wood floors, cozy living spaces, vaulted ceiling and many special touches. This fully renovated reverse plan END UNIT offers a large and open second floor living space with an urban loft feel!
This two-bedroom condo offers a large renovated eat-in kitchen with large custom pantry offers lots of space for gourmet cooking and entertaining.
From the living space you can enjoy the large private deck that sits in the sun above the trees! Enjoy your morning coffee or BBQ dinner in the evening! The lower level offers two bedrooms and a large fully renovated 4-piece bathroom. The large primary bedroom offers a large closet and has the washer/dryer conveniently tucked in the corner. The second bedroom is ideal for bunk beds, a queen size bed or perhaps a home office. This condo is perfect for a full time or part time.
Private location, only 10 minutes to ski clubs, close to shopping & entertainment. Great location within walking distance to the trails, golf course, lake and shops
Location
Province ON
County Simcoe County
Area Collingwood
Zoning R3-32
Direction Hwy 26 West to Harbour St,left to Dawson
Rooms
Basement None
Kitchen 1
Interior
Interior Features High Speed Internet, Central Vacuum
Heating Baseboard, Fireplace-Gas
Cooling None
Fireplaces Type Gas
Fireplace Yes
Appliance Dishwasher, Dryer, Microwave, Refrigerator, Stove, Washer
Laundry In-Suite
Exterior
Parking Features Asphalt, Exclusive, Assigned
Utilities Available Cable Connected, Cell Service, Electricity Connected, Garbage/Sanitary Collection, Natural Gas Connected, Recycling Pickup, Street Lights, Phone Connected
Waterfront Description Lake Privileges
Roof Type Asphalt Shing
Porch Enclosed
Garage No
Building
Lot Description Urban, Dog Park, Near Golf Course, Greenbelt, Hospital, Major Highway, Playground Nearby, Public Transit, Rec./Community Centre, Schools, Shopping Nearby, Skiing, Trails
Faces Hwy 26 West to Harbour St,left to Dawson
Foundation Poured Concrete
Sewer Sewer (Municipal)
Water Municipal
Architectural Style Two Story
Structure Type Vinyl Siding
New Construction Yes
Others
Senior Community false
Tax ID 590250001
Ownership Condominium
Read Less
Want to know what your home might be worth? Contact us for a FREE valuation!

Our team is ready to help you sell your home for the highest possible price ASAP

GET MORE INFORMATION





