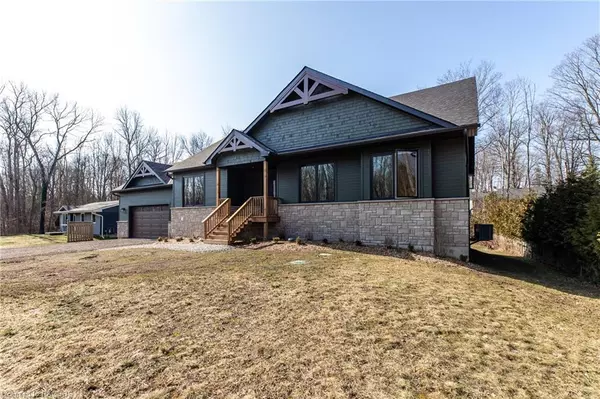$880,000
$899,000
2.1%For more information regarding the value of a property, please contact us for a free consultation.
59 Dorena Crescent Sauble Beach, ON N0H 2G0
3 Beds
3 Baths
1,940 SqFt
Key Details
Sold Price $880,000
Property Type Single Family Home
Sub Type Single Family Residence
Listing Status Sold
Purchase Type For Sale
Square Footage 1,940 sqft
Price per Sqft $453
MLS Listing ID 40550738
Sold Date 03/25/24
Style Bungalow Raised
Bedrooms 3
Full Baths 2
Half Baths 1
Abv Grd Liv Area 1,940
Originating Board Grey Bruce Owen Sound
Year Built 2010
Annual Tax Amount $590
Property Sub-Type Single Family Residence
Property Description
Welcome home to the masterfully crafted and exceptionally redesigned 59 Dorena Crescent in beautiful Sauble Beach, Ontario. This home has been completely rebuilt from the foundation up and designed for the modern family seeking a Sauble Beach lifestyle. Set in the tranquil ambience of forests, rivers, trails and the beach this gorgeous raised bungalow will leave you starry eyed and dreaming of the better days to come. The exterior of this home is wrapped in locally crafted Shouldice stone, Quebec crafter Maibec wood siding with 50 year warranty, trimmed with black soffit and fascia and finished tastefully with chocolate walnut timber accents. Inside, natural light pours into the main floor through large windows and has room to explore with vaulted ceilings in a beautifully designed open concept living space. The floors offer a thick cut European oak engineered hardwood throughout the main floor living space, hallways and bedrooms. Kitchen, designed by Kreller Kitchens out of Walkerton features cesarstone quartz countertops, ample storage with soft close hardware, appliances included and a large Island. The Main floor Mudroom has a rough in for stackable laundry complete with waterproof vinyl tile. The primary bedroom offers a large walk in closet, private terrace & ensuite that includes an upgraded shower system complete with a linear drain, niche, solid quartz sill, and glass wall. The bathroom also features a large vanity, cesarstone countertop, separate toilet room and linen closet. The Main floor bathroom has a large acrylic bathtub with Italian Porcelain Tile and vanity with cesarstone countertop. The lower level provides the home with a walkout basement offering endless potential for summer cottage seekers, long term tenant or large families. Other upgrades include new high efficiency windows, doors, furnace, A/C, 50 year shingle warranty, garage door, and so much more. Don't miss out on this great opportunity! For more information contact your REALTOR® today.
Location
Province ON
County Bruce
Area 6 - South Bruce Peninsula
Zoning R3
Direction From Bruce rd 13 turn East onto sixth street N, North onto Jewel bridge road and continue until you reach Dorena cr and turn North.
Rooms
Basement Development Potential, Separate Entrance, Walk-Out Access, Full, Unfinished
Kitchen 1
Interior
Interior Features Air Exchanger, Auto Garage Door Remote(s), In-law Capability, Upgraded Insulation
Heating Forced Air, Natural Gas
Cooling Central Air
Fireplace No
Appliance Water Heater Owned, Dishwasher, Hot Water Tank Owned, Range Hood, Refrigerator, Stove
Exterior
Exterior Feature Landscaped, Recreational Area, Year Round Living
Parking Features Attached Garage, Garage Door Opener
Garage Spaces 2.0
Utilities Available Electricity Connected, High Speed Internet Avail, Natural Gas Connected, Phone Available
Waterfront Description Lake/Pond,River/Stream
View Y/N true
View Forest
Roof Type Shingle
Porch Deck, Porch
Lot Frontage 107.0
Lot Depth 150.0
Garage Yes
Building
Lot Description Urban, Rectangular, Beach, Marina, Quiet Area, Schools, Trails
Faces From Bruce rd 13 turn East onto sixth street N, North onto Jewel bridge road and continue until you reach Dorena cr and turn North.
Foundation Concrete Perimeter, Poured Concrete
Sewer Septic Tank
Water Municipal, Municipal-Metered
Architectural Style Bungalow Raised
Structure Type Stone,Wood Siding
New Construction Yes
Schools
Elementary Schools Amabel-Sauble Community School
High Schools Owen Sound District Secondary School
Others
Senior Community false
Tax ID 331550217
Ownership Freehold/None
Read Less
Want to know what your home might be worth? Contact us for a FREE valuation!

Our team is ready to help you sell your home for the highest possible price ASAP
GET MORE INFORMATION





