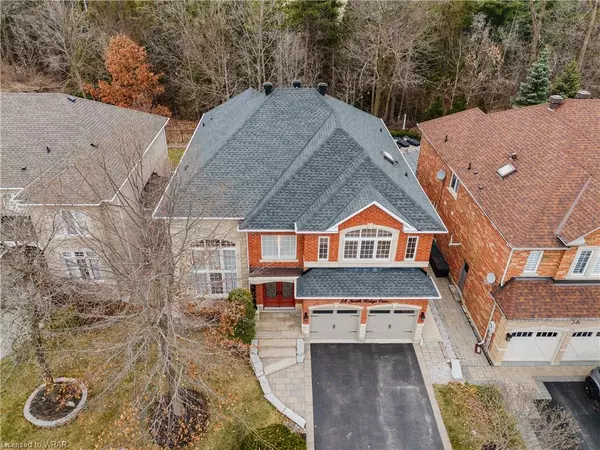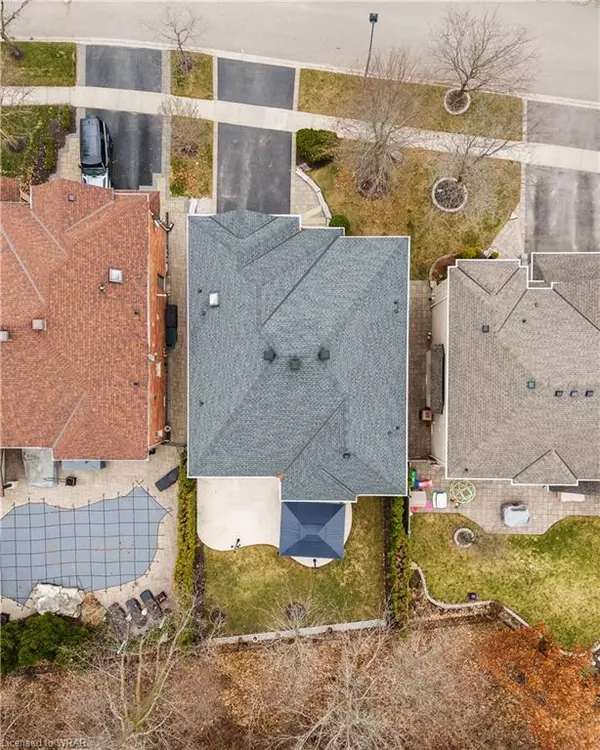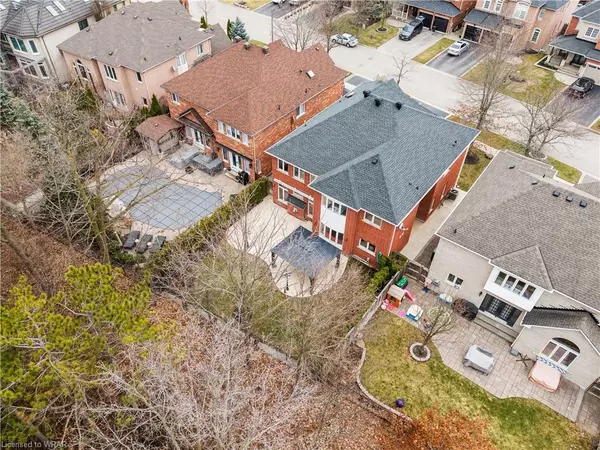$1,790,000
$1,798,000
0.4%For more information regarding the value of a property, please contact us for a free consultation.
54 North Ridge Crescent Georgetown, ON L7G 6E1
5 Beds
5 Baths
3,415 SqFt
Key Details
Sold Price $1,790,000
Property Type Single Family Home
Sub Type Single Family Residence
Listing Status Sold
Purchase Type For Sale
Square Footage 3,415 sqft
Price per Sqft $524
MLS Listing ID 40547047
Sold Date 03/25/24
Style Two Story
Bedrooms 5
Full Baths 4
Half Baths 1
Abv Grd Liv Area 4,888
Originating Board Waterloo Region
Year Built 2001
Annual Tax Amount $6,437
Property Description
WELCOME TO 54 NORTH RIDGE CRESCENT. A meticulously maintained family home, the Kingswood model, built by Fernbrook Homes, allowing for just over 4,888 sq ft of living space with its recently fully finished basement (Feb 2024). The home is nestled a long mature greenspace ravine allowing for privacy and serenity. The layout is clever allowing for the right amount of open concept living mixed with enclosed spaces. The home features many unique details from soaring ceilings, curved archways, pillars, oak hardwood floors, a double car wide garage and in-tandem epoxy coated floors, new garage doors, stone front entrance, a sprinkler system, leaf filter guards, large windows throughout, and much more. The main level is inviting with its large foyer leading to an "open-to-above" office, a sunken formal sitting area, and to a large formal dining room with double oval coffered ceilings. The kitchen is generous boasting plentiful cupboards, granite countertops, premium stainless-steel appliances, a Thermador gas stove, double-wide undermounted sink and accent lighting. The living room is bright with transom windows above and features a gas fireplace for ambiance. The second level is grand boasting 4 generous bedrooms and 3 bathrooms. The primary bedroom suite contains a sizable bedroom, a substantial walk-in closet, a sitting area, and a 5-piece ensuite which overlooks the backyard. Bedrooms 1, 2, and 3 have its own semi-privilege ensuite bathroom. The fully finished lower-level features luxury wide plank laminate flooring, is freshly painted, and newly upgraded lighting fixtures. The lower-level boast spaces for a home studio, a gym area, a 4-piece bathroom, a large rec room and a potential 5th bedroom. The fully fenced backyard oasis has a large concrete patio fitted with lighting, outdoor electrical receptacles, a gazebo, a large retractable awning and a black chain-link fence at the rear for unobstructed views of the natural environment behind. Book your viewing today!
Location
Province ON
County Halton
Area 3 - Halton Hills
Zoning LDR1-1
Direction From Side Road 15 turn onto Belmont Blvd, the turn onto North Ridge Crescent.
Rooms
Other Rooms Gazebo
Basement Walk-Up Access, Full, Finished
Kitchen 1
Interior
Interior Features Auto Garage Door Remote(s), Built-In Appliances, Ceiling Fan(s), Upgraded Insulation, Other
Heating Fireplace-Gas, Forced Air, Natural Gas
Cooling Central Air, Energy Efficient
Fireplaces Type Living Room, Gas
Fireplace Yes
Window Features Window Coverings
Appliance Water Heater Owned, Water Softener, Dishwasher, Dryer, Gas Stove, Microwave, Range Hood, Refrigerator, Washer
Laundry In-Suite
Exterior
Exterior Feature Awning(s), Backs on Greenbelt, Landscaped, Lawn Sprinkler System, Privacy
Parking Features Attached Garage, Garage Door Opener, Asphalt
Garage Spaces 2.0
Fence Full
View Y/N true
View Forest
Roof Type Asphalt Shing
Porch Patio
Lot Frontage 50.68
Garage Yes
Building
Lot Description Urban, Irregular Lot, Dog Park, Near Golf Course, Greenbelt, Park, Playground Nearby, Ravine, School Bus Route, Schools, Trails
Faces From Side Road 15 turn onto Belmont Blvd, the turn onto North Ridge Crescent.
Foundation Poured Concrete
Sewer Sewer (Municipal)
Water Municipal-Metered
Architectural Style Two Story
New Construction No
Others
Senior Community false
Tax ID 250310497
Ownership Freehold/None
Read Less
Want to know what your home might be worth? Contact us for a FREE valuation!

Our team is ready to help you sell your home for the highest possible price ASAP

GET MORE INFORMATION





