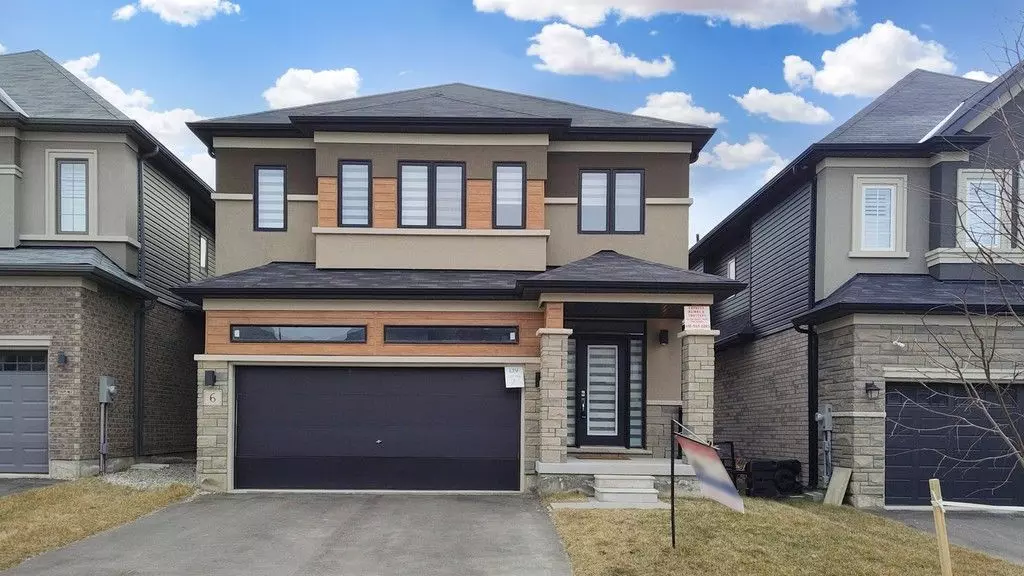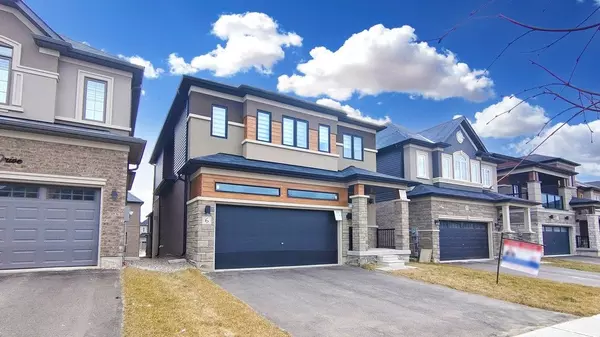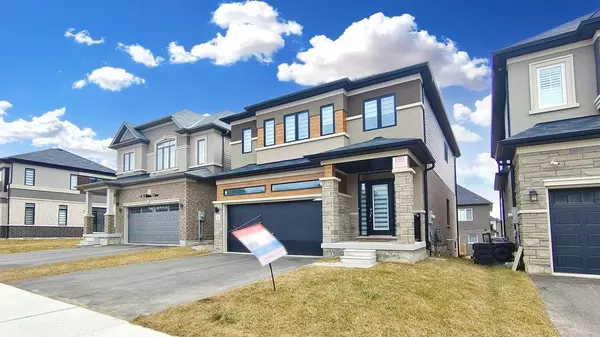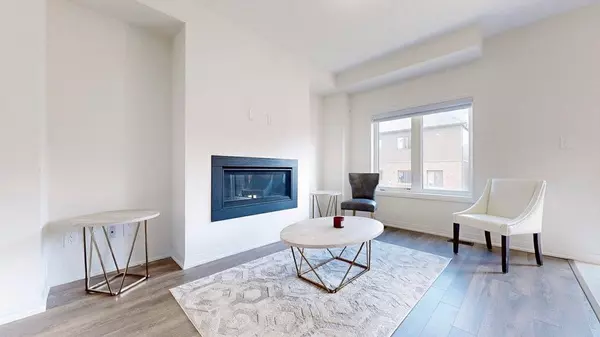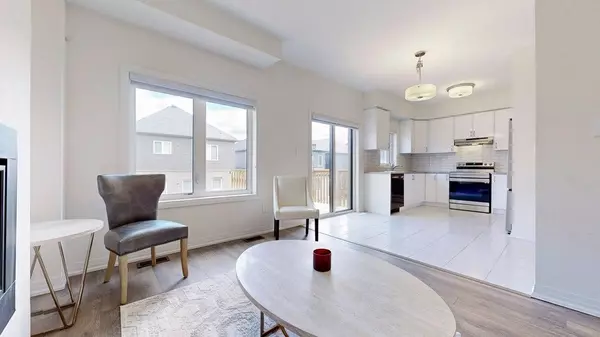$825,000
$859,000
4.0%For more information regarding the value of a property, please contact us for a free consultation.
6 Whitton DR Brant, ON N3L 0L1
4 Beds
3 Baths
Key Details
Sold Price $825,000
Property Type Single Family Home
Sub Type Detached
Listing Status Sold
Purchase Type For Sale
Approx. Sqft 1500-2000
Subdivision Paris
MLS Listing ID X8070392
Sold Date 04/18/24
Style 2-Storey
Bedrooms 4
Annual Tax Amount $5,200
Tax Year 2023
Property Sub-Type Detached
Property Description
Welcome to this beautiful Detached home built by Liv Communities. This modern 4 bedroom homefeatures a variety of upgrades throughout the home, a look out basement, 2 car garage and 9 ftceilings.Located in Paris, Ontario, this gorgeous town at the fork of the Grand and Nith rivers, carries allthe charm of a small European town, but with access to modern amenities. Minutes from Brant sportscomplex, shopping and schools, trails and 1 min away from HWY 403.
Location
Province ON
County Brant
Community Paris
Area Brant
Zoning SINGLE FAMILY RESIDENTIAL
Rooms
Family Room No
Basement Unfinished
Kitchen 1
Interior
Cooling None
Exterior
Parking Features Private Double
Garage Spaces 2.0
Pool None
Lot Frontage 36.09
Lot Depth 93.5
Total Parking Spaces 4
Building
Building Age 0-5
Others
ParcelsYN No
Read Less
Want to know what your home might be worth? Contact us for a FREE valuation!

Our team is ready to help you sell your home for the highest possible price ASAP

GET MORE INFORMATION

