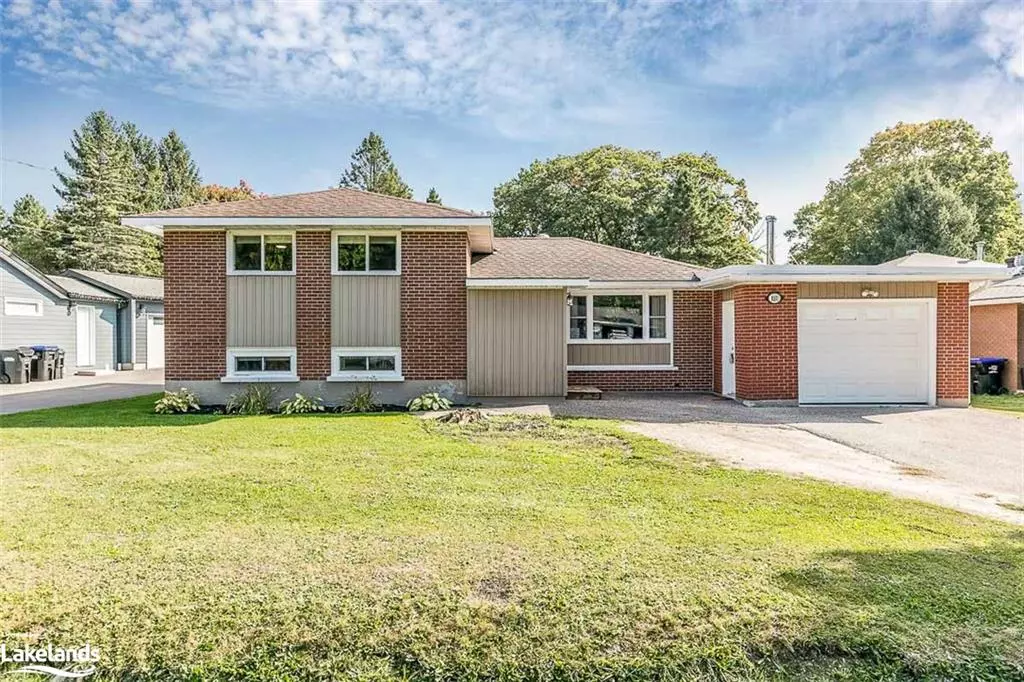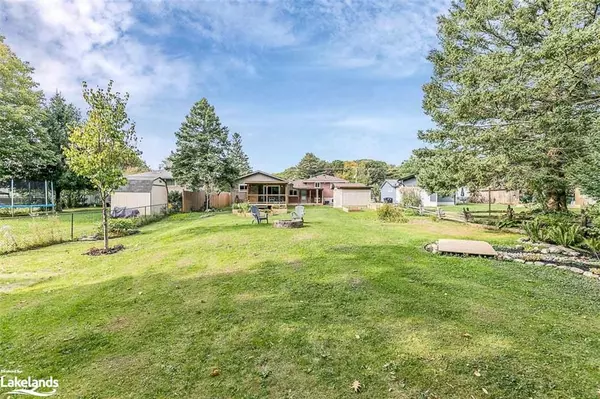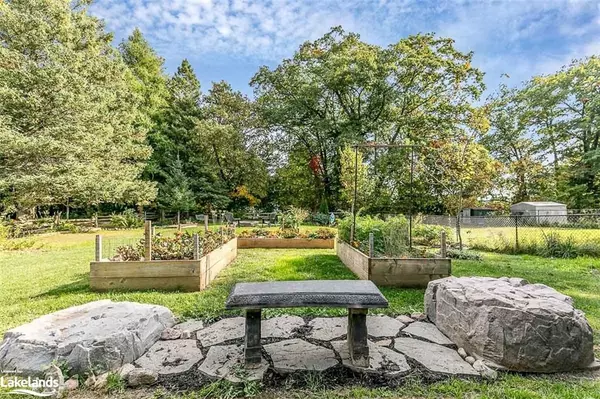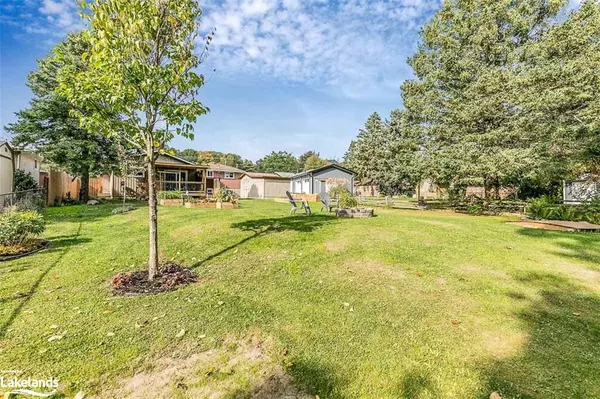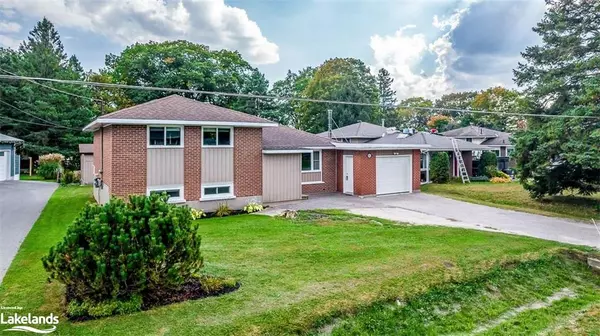$675,000
$699,000
3.4%For more information regarding the value of a property, please contact us for a free consultation.
1031 Everton Road Midland, ON L4R 5H7
5 Beds
2 Baths
1,854 SqFt
Key Details
Sold Price $675,000
Property Type Single Family Home
Sub Type Single Family Residence
Listing Status Sold
Purchase Type For Sale
Square Footage 1,854 sqft
Price per Sqft $364
MLS Listing ID 40539616
Sold Date 03/25/24
Style Sidesplit
Bedrooms 5
Full Baths 2
Abv Grd Liv Area 2,414
Originating Board The Lakelands
Year Built 1965
Annual Tax Amount $4,500
Property Description
This is an ideal arrangement for two family accommodations featuring 2 self-contained units. This 3 bedroom side split offers an attached and heated garage with inside entry, a lovely landscaped back yard, rear patio, walkout to a large covered deck, forced air gas heat, central air conditioning, hardwood floors, eat in kitchen, spacious entry way/mud room, a 766 s.f. comfortable and cozy addition completed in 2021 which offers 2 bedrooms, a kitchen, living area, walkout to deck, and washroom. All appliances are included in the purchase price.
You are only minutes to amenities, Georgian Bay, a marina, a boat launch, a golf course & Pete Petterson Park. Enjoy the wonderful community of Sunnyside with a country feel on the outskirts of Midland.
Location
Province ON
County Simcoe County
Area Md - Midland
Zoning R5
Direction Harbourview Dr to Fuller Avenue, follow to Everton Rd, turn left onto Everton Rd, property located on east side, sign on property.
Rooms
Other Rooms Shed(s)
Basement Partial, Finished, Sump Pump
Kitchen 2
Interior
Interior Features Auto Garage Door Remote(s), Ceiling Fan(s), In-Law Floorplan
Heating Forced Air, Natural Gas
Cooling Central Air
Fireplaces Type Wood Burning Stove
Fireplace Yes
Window Features Window Coverings
Appliance Water Heater Owned, Dishwasher, Dryer, Hot Water Tank Owned, Refrigerator, Stove, Washer
Laundry In Basement, Main Level
Exterior
Exterior Feature Landscaped, Private Entrance, Year Round Living
Parking Features Attached Garage, Garage Door Opener, Asphalt, Gravel
Garage Spaces 1.0
Utilities Available Cable Available, Cell Service, Electricity Connected, Garbage/Sanitary Collection, High Speed Internet Avail, Natural Gas Connected, Recycling Pickup, Street Lights, Phone Available
Waterfront Description Access to Water,Lake Privileges
View Y/N true
View Bay
Roof Type Shingle
Porch Deck, Patio
Lot Frontage 65.0
Lot Depth 210.0
Garage Yes
Building
Lot Description Urban, Rectangular, Landscaped, Marina, Playground Nearby, Rec./Community Centre, School Bus Route
Faces Harbourview Dr to Fuller Avenue, follow to Everton Rd, turn left onto Everton Rd, property located on east side, sign on property.
Foundation Concrete Perimeter
Sewer Septic Tank
Water Municipal
Architectural Style Sidesplit
Structure Type Vinyl Siding
New Construction Yes
Others
Senior Community false
Tax ID 584530395
Ownership Freehold/None
Read Less
Want to know what your home might be worth? Contact us for a FREE valuation!

Our team is ready to help you sell your home for the highest possible price ASAP

GET MORE INFORMATION

