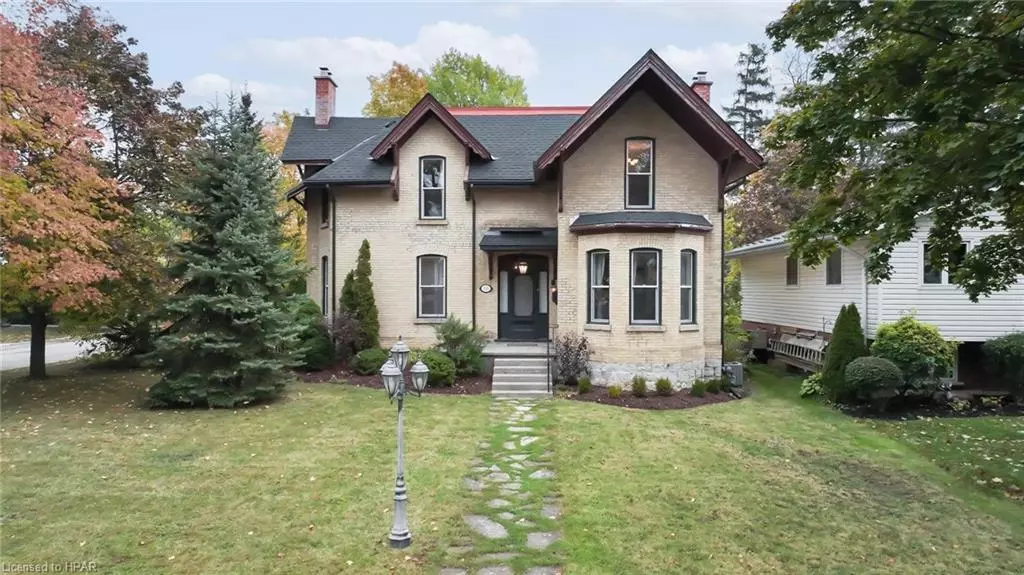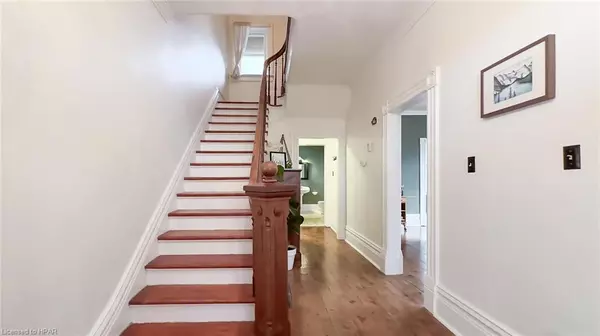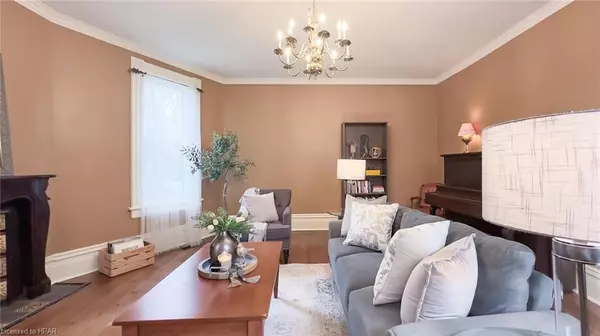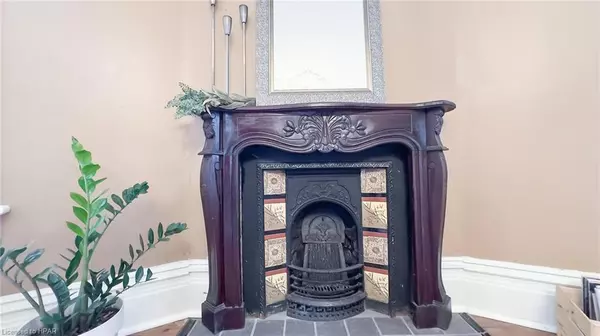$575,000
$579,000
0.7%For more information regarding the value of a property, please contact us for a free consultation.
120 John Street Seaforth, ON N0K 1W0
3 Beds
2 Baths
2,390 SqFt
Key Details
Sold Price $575,000
Property Type Single Family Home
Sub Type Single Family Residence
Listing Status Sold
Purchase Type For Sale
Square Footage 2,390 sqft
Price per Sqft $240
MLS Listing ID 40538975
Sold Date 03/24/24
Style Two Story
Bedrooms 3
Full Baths 1
Half Baths 1
Abv Grd Liv Area 2,390
Originating Board Huron Perth
Annual Tax Amount $3,221
Property Description
Introducing this exquisite two-story home nestled in the heart of Seaforth, boasting an abundance of Victorian charm. Situated on a quaint tree-lined street, this family-friendly residence features three bedrooms, two baths, and a blend of modern updates and timeless character. Step inside to discover a grand center staircase, flooded with natural light from the oversized windows, accentuating the spacious layout with high ceilings. The generous interior layout has been thoughtfully designed to ensure comfort and functionality for everyday living. Embracing its historic roots, this yellow brick beauty showcases a range of remarkable upgrades including a new roof, furnace, air conditioning,, eavestroughs, soffits and windows. As you venture outside, the property reveals its enchanting exterior, with mature trees, perennial gardens, and a private flagstone patio complemented by a charming pergola. The detached garage offers added convenience adding to the privacy. Located in the historic town of Seaforth, this home is ideally positioned with easy access to the beautiful beaches of Lake Huron. If you've been searching for a one-of-a-kind gem that allows you to add your personal finishing touches, this remarkable home awaits you. Don't miss the opportunity to make it your own and embrace a truly unique lifestyle
Location
Province ON
County Huron
Area Huron East
Zoning R2
Direction Hwy 8 West to Sparling, South on Sparling St. Property on corner of John and Sparling Street.
Rooms
Other Rooms Gazebo
Basement Full, Unfinished
Kitchen 1
Interior
Interior Features Built-In Appliances
Heating Forced Air, Natural Gas
Cooling Central Air
Fireplace No
Appliance Water Softener, Dishwasher, Dryer, Refrigerator, Stove, Washer
Laundry In Basement
Exterior
Garage Detached Garage
Garage Spaces 1.0
Roof Type Asphalt Shing
Porch Patio
Lot Frontage 66.0
Lot Depth 132.0
Garage Yes
Building
Lot Description Urban, City Lot, Near Golf Course, Hospital, Rec./Community Centre
Faces Hwy 8 West to Sparling, South on Sparling St. Property on corner of John and Sparling Street.
Foundation Stone
Sewer Sewer (Municipal)
Water Municipal
Architectural Style Two Story
New Construction No
Others
Senior Community false
Tax ID 412900032
Ownership Freehold/None
Read Less
Want to know what your home might be worth? Contact us for a FREE valuation!

Our team is ready to help you sell your home for the highest possible price ASAP

GET MORE INFORMATION





