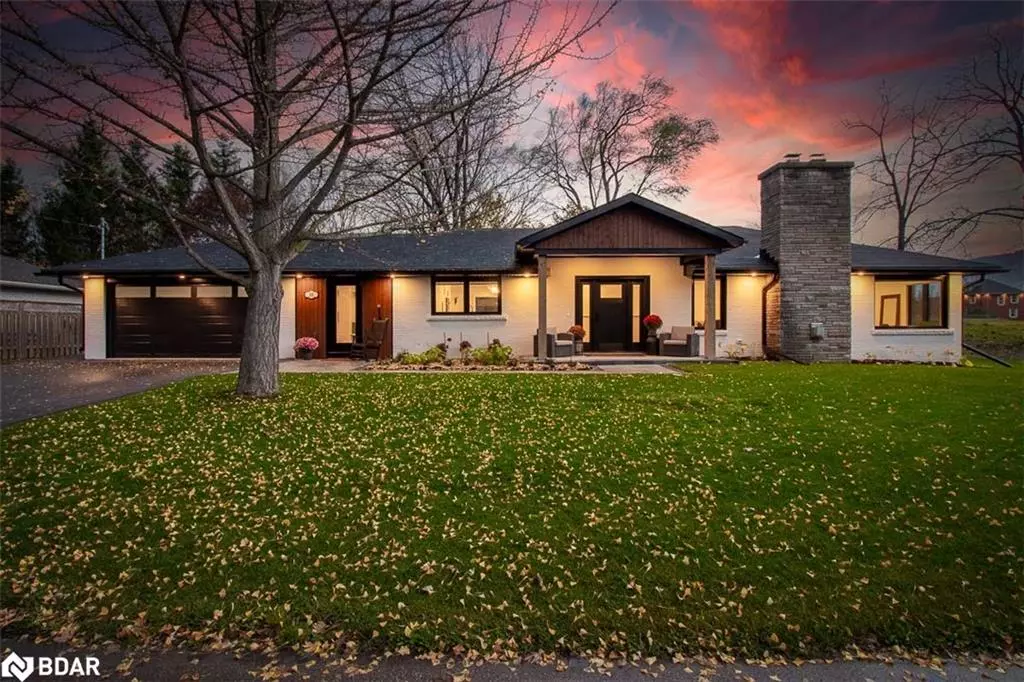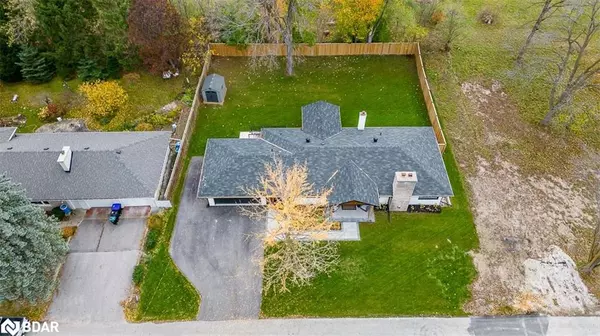$1,500,000
$1,599,000
6.2%For more information regarding the value of a property, please contact us for a free consultation.
10 Golfview Drive Collingwood, ON L9Y 3Z1
5 Beds
3 Baths
1,750 SqFt
Key Details
Sold Price $1,500,000
Property Type Single Family Home
Sub Type Single Family Residence
Listing Status Sold
Purchase Type For Sale
Square Footage 1,750 sqft
Price per Sqft $857
MLS Listing ID 40544160
Sold Date 03/24/24
Style Bungalow
Bedrooms 5
Full Baths 3
Abv Grd Liv Area 3,400
Originating Board Barrie
Annual Tax Amount $5,116
Property Description
Discover this truly extraordinary 5 bedroom residence featuring the ideal blend of modern comfort & convenience, perfect for those seeking a refined, spacious & sophisticated home. Offering 3400 sq.ft of finished living space, the open concept main floor layout includes a spacious living room with gas fireplace & stunning gourmet kitchen boasting an oversized island, quartz counters & built-in chef-grade appliances including gas cooktop stove, double ovens, fully integrated fridge & beverage cooler. The large dining area comfortably accommodates seating for 8 guests & includes an impressive double sliding door walkout to a covered deck. Spacious primary bedroom includes a 5 piece spa-like ensuite & walk-in closet with custom built-ins. Secondary bedroom offers a 4 piece semi-ensuite & pocket doors for added privacy. Fully finished basement with walkout hosts 3 large additional bedrooms, 3 piece bath, added living area with fireplace, laundry room with built-in cabinets & storage room. Extras include 102'x122' lot on a quiet cul-de-sac, large private backyard, 8'x10' garden shed, gas BBQ connection & privacy fence. Insulated 2 car garage, mudroom with custom cabinets, 200 amp service, on-demand hot water system & 6 car driveway. Includes built-in Fridge, gas cooktop stove, 2 built-in ovens, microwave, dishwasher, beverage cooler, clothes washer & dryer, all window coverings, all electric light fixtures and fans, garden shed, garage door opener and remote.
Location
Province ON
County Simcoe County
Area Collingwood
Zoning R2
Direction Hurontario St to Golfview Drive.
Rooms
Basement Separate Entrance, Walk-Up Access, Full, Finished
Kitchen 1
Interior
Interior Features Auto Garage Door Remote(s), Built-In Appliances, Ceiling Fan(s), In-law Capability, Upgraded Insulation
Heating Fireplace-Gas, Forced Air, Natural Gas
Cooling Central Air
Fireplace Yes
Window Features Window Coverings
Appliance Instant Hot Water, Oven, Water Heater Owned, Dishwasher, Dryer, Gas Oven/Range, Microwave, Refrigerator, Stove, Washer, Wine Cooler
Exterior
Parking Features Attached Garage, Garage Door Opener
Garage Spaces 2.0
Roof Type Asphalt Shing
Lot Frontage 102.14
Lot Depth 121.89
Garage Yes
Building
Lot Description Urban, Beach, Cul-De-Sac, Near Golf Course, Greenbelt, Hospital, Park, Public Transit, Rec./Community Centre, Schools, Skiing, Trails
Faces Hurontario St to Golfview Drive.
Foundation Block
Sewer Sewer (Municipal)
Water Municipal-Metered
Architectural Style Bungalow
New Construction No
Others
Senior Community false
Tax ID 582621466
Ownership Freehold/None
Read Less
Want to know what your home might be worth? Contact us for a FREE valuation!

Our team is ready to help you sell your home for the highest possible price ASAP

GET MORE INFORMATION





