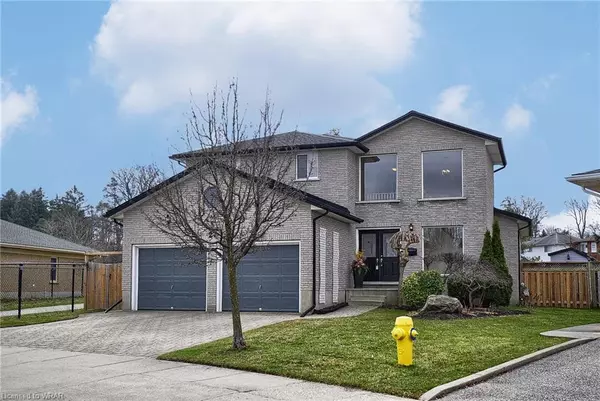$980,000
$949,000
3.3%For more information regarding the value of a property, please contact us for a free consultation.
27 Carlos Court Cambridge, ON N1R 8H4
4 Beds
3 Baths
2,300 SqFt
Key Details
Sold Price $980,000
Property Type Single Family Home
Sub Type Single Family Residence
Listing Status Sold
Purchase Type For Sale
Square Footage 2,300 sqft
Price per Sqft $426
MLS Listing ID 40555412
Sold Date 03/24/24
Style Two Story
Bedrooms 4
Full Baths 2
Half Baths 1
Abv Grd Liv Area 2,400
Originating Board Waterloo Region
Year Built 1993
Annual Tax Amount $5,675
Property Sub-Type Single Family Residence
Property Description
Before we get to the house, imagine having a private backyard with no rear neighbours. Just a beautiful landscaped greenspace. And if you have a dream to add a pool to your life, the size of this backyard permits a pool plus room to play. From the kitchen, living room, dining room and primary bedroom the view is simply beautiful. Private and pretty. The shed has hydro for the person who likes to be handy and hang out in their own place to be creative. You'll be just the 2nd owner here in a home that has been well maintained with updates done to the roof, furnace & air conditioner. The beautiful and bright kitchen was updated in the last couple of years and has counter space for days. Enough to accommodate the cook and helpers easily. Also done in the last couple of years is the primary ensuite with a beautiful glass shower, separate soaker tub and double vanity. And if closet space is important, there's a walk in for the primary bedroom. The main floor features vaulted ceilings and massive windows show casing the view. The space allotted for the formal dining room is currently used as an office and additional sitting room but could easily be an additional bedroom with minimal effort of adding doors which would give this home 5 bedrooms all together. The basement has high ceilings, a guest room and a rough in for another bathroom which would give you 4 bathrooms total. Need more space? There's another 1100 square feet waiting for your ideas. If you're tired of the newer congested neighbourhoods you'll love being on a street with a private court and the only traffic being your neighbours which makes this street peaceful and quiet. Furnace 2015, A/C 2015, Roof 2012, Shed with hydro 2014. Seller's are very accommodating for showings.
Location
Province ON
County Waterloo
Area 12 - Galt East
Zoning R4
Direction Off Champlain Between Hwy 8 and Franklin
Rooms
Basement Development Potential, Full, Partially Finished
Kitchen 1
Interior
Interior Features Auto Garage Door Remote(s)
Heating Forced Air, Natural Gas
Cooling Central Air
Fireplaces Number 1
Fireplaces Type Family Room, Gas
Fireplace Yes
Appliance Water Softener, Dishwasher, Dryer, Refrigerator, Stove, Washer
Laundry Main Level
Exterior
Exterior Feature Backs on Greenbelt, Landscaped, Privacy
Parking Features Attached Garage, Garage Door Opener
Garage Spaces 2.0
View Y/N true
View Park/Greenbelt
Roof Type Asphalt Shing
Porch Deck
Lot Frontage 43.0
Lot Depth 144.0
Garage Yes
Building
Lot Description Urban, Pie Shaped Lot, Cul-De-Sac, Greenbelt, Major Highway, Open Spaces, Park, Place of Worship, Public Transit, Quiet Area, School Bus Route, Schools, Shopping Nearby
Faces Off Champlain Between Hwy 8 and Franklin
Foundation Poured Concrete
Sewer Sewer (Municipal)
Water Municipal
Architectural Style Two Story
New Construction No
Others
Senior Community false
Tax ID 226750074
Ownership Freehold/None
Read Less
Want to know what your home might be worth? Contact us for a FREE valuation!

Our team is ready to help you sell your home for the highest possible price ASAP
GET MORE INFORMATION





