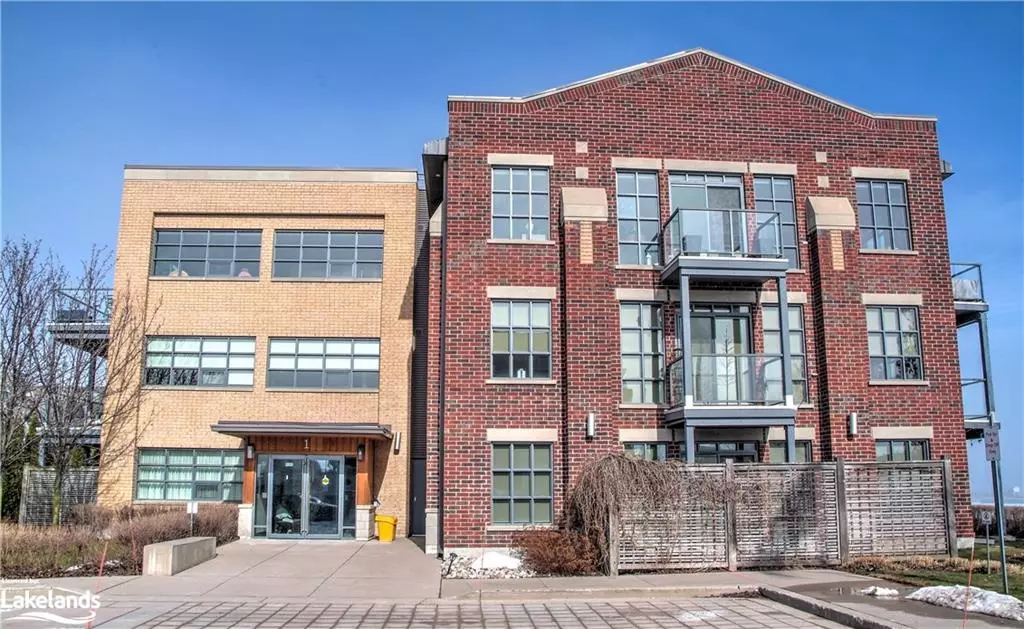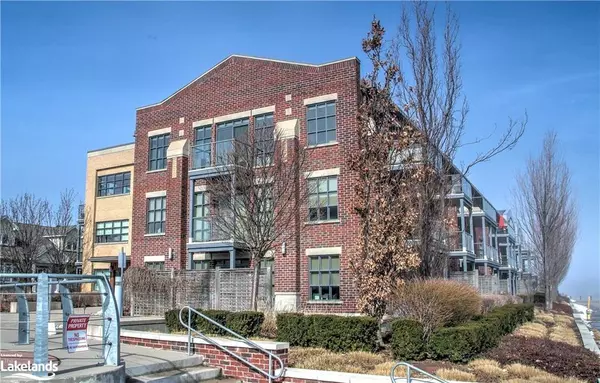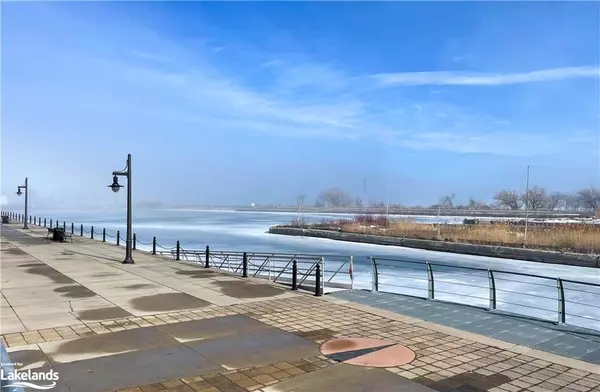$829,000
$829,000
For more information regarding the value of a property, please contact us for a free consultation.
1 Shipyard Lane #310 Collingwood, ON L9Y 0W2
1 Bed
2 Baths
1,132 SqFt
Key Details
Sold Price $829,000
Property Type Condo
Sub Type Condo/Apt Unit
Listing Status Sold
Purchase Type For Sale
Square Footage 1,132 sqft
Price per Sqft $732
MLS Listing ID 40543755
Sold Date 03/23/24
Style 1 Storey/Apt
Bedrooms 1
Full Baths 1
Half Baths 1
HOA Fees $706/mo
HOA Y/N Yes
Abv Grd Liv Area 1,132
Originating Board The Lakelands
Annual Tax Amount $4,314
Property Description
This condo features a prime location in the heart of Collingwood with unobstructed views of Georgian Bay. Easily enjoy town life with underground parking, elevator, storage locker, access to the amphitheatre and harbour green space. Upon entering the condo you will find a large mudroom with laundry, two large closets and a full guest bathroom. The open-concept living, kitchen and dining area features built-in cabinetry and a gas fireplace that opens out to views of the bay with large windows and patio doors to the balcony with custom awnings. The primary bedroom is well-appointed with water views, a large closet and ensuite. The current owner removed the 2nd bedroom and transformed the space into a dining room that could easily be renovated back to a 2nd bedroom for guests or an office.
Location
Province ON
County Simcoe County
Area Collingwood
Zoning DC
Direction Hurontario Street North to Side Launch way, Turn West (Left) on to Side Launch Way then right on Emerson Mews
Rooms
Kitchen 1
Interior
Interior Features Elevator
Heating Fireplace-Gas, Forced Air, Natural Gas
Cooling Central Air
Fireplace Yes
Window Features Window Coverings
Appliance Built-in Microwave, Dishwasher, Dryer, Microwave, Range Hood, Refrigerator, Stove, Washer
Laundry Laundry Room
Exterior
Parking Features Attached Garage, Garage Door Opener
Garage Spaces 1.0
Waterfront Description Bay,Indirect Waterfront,Boat Access - Parking Not Deeded,Seawall,Access to Water,Lake Privileges
View Y/N true
View Bay
Roof Type Metal
Porch Open
Garage Yes
Building
Lot Description Urban, Business Centre, City Lot, Highway Access, Hospital, Landscaped, Open Spaces, Park, Public Parking, Public Transit, Shopping Nearby
Faces Hurontario Street North to Side Launch way, Turn West (Left) on to Side Launch Way then right on Emerson Mews
Sewer Sewer (Municipal)
Water Municipal-Metered
Architectural Style 1 Storey/Apt
New Construction No
Others
HOA Fee Include Insurance,Building Maintenance,Maintenance Grounds,Parking,Trash,Property Management Fees,Snow Removal
Senior Community false
Tax ID 593700036
Ownership Condominium
Read Less
Want to know what your home might be worth? Contact us for a FREE valuation!

Our team is ready to help you sell your home for the highest possible price ASAP

GET MORE INFORMATION





