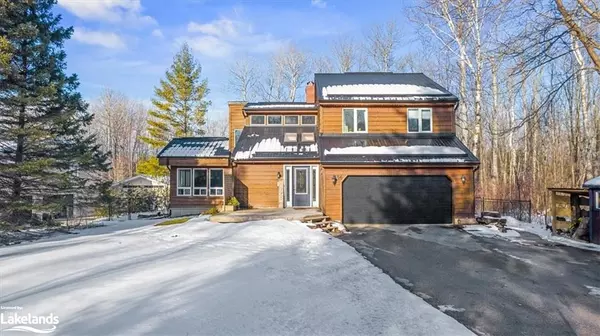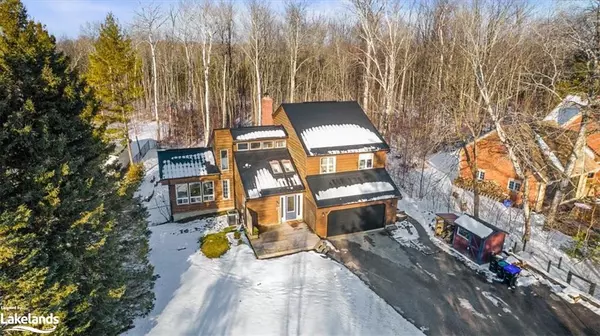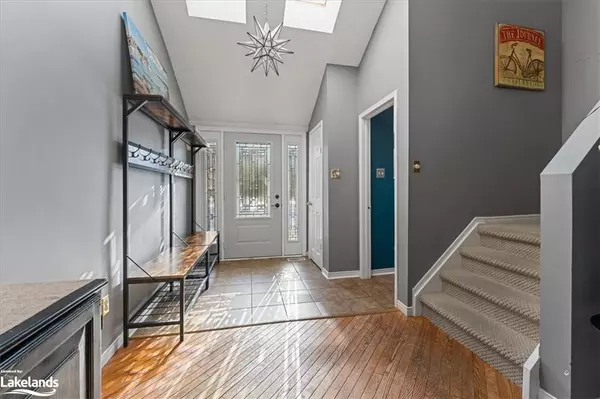$1,299,000
$1,299,000
For more information regarding the value of a property, please contact us for a free consultation.
56 Silver Creek Drive Collingwood, ON L9Y 4W9
5 Beds
4 Baths
2,420 SqFt
Key Details
Sold Price $1,299,000
Property Type Single Family Home
Sub Type Single Family Residence
Listing Status Sold
Purchase Type For Sale
Square Footage 2,420 sqft
Price per Sqft $536
MLS Listing ID 40543877
Sold Date 03/22/24
Style 1.5 Storey
Bedrooms 5
Full Baths 3
Half Baths 1
Abv Grd Liv Area 3,600
Originating Board The Lakelands
Year Built 1990
Annual Tax Amount $5,761
Property Sub-Type Single Family Residence
Property Description
Are you ready to fall in love? 56 Silver Creek Drive features 5 bedrooms (3+2), 3.5 bath, over 3,500 sq ft (inc. basement) of living space and has that 'home' feeling you've been looking for. When you walk in, you will instantly notice all the natural light and vaulted pine ceiling in the living room with views to your private yard, hardwood floors and a two sided wood burning fireplace that you can also continue enjoying from your spacious dining room. The kitchen offers plenty of counter space, stainless steel appliances (dishwasher new 2023), beautiful cabinets and space for your own breakfast area. You'll also love the fact that on the main floor you have a separate family room with loads of natural light and a walk-out to the side deck that then also wraps around to your main deck off the 3-season sunroom with it's own gas fireplace. Enjoy the outdoors in your hot tub (2021) that has been built into the deck while overlooking your fully fenced .4 acres backing onto Town owned land that is currently zoned EP. Upstairs features 3 bedrooms and a 4pc bath but the highlight is your primary bedroom with 3pc ensuite with glass shower that was just completed in 2022. The basement is fully finished with a spacious rec room, space to set up your gym equipment, two bedrooms that could be used for guests or as an office, a 3pc bath and mud room with outdoor access from the side of the home. As an added bonus, the metal roof was installed in 2017, brand new garage door in 2023, the generator just received it's annual service in Jan 2024. There is a 21' x 3' fenced garden along the driveway along with 2 young apple trees With this quiet location you're a short walk/bike ride to the Georgian Trail or you can walk/bike/drive across Highway 26 to the public water access at the end of Long Point road, where you can launch your paddleboard or other non-motorized watercraft. You're also only a short drive into Downtown Collingwood or the Village at Blue Mountain.
Location
Province ON
County Simcoe County
Area Collingwood
Zoning R1
Direction Highway 26 West to Silver Creek Drive to sign at #56
Rooms
Other Rooms Shed(s)
Basement Separate Entrance, Walk-Out Access, Walk-Up Access, Full, Finished, Sump Pump
Kitchen 1
Interior
Interior Features High Speed Internet, Central Vacuum Roughed-in, In-law Capability
Heating Fireplace-Gas, Fireplace-Wood, Forced Air, Natural Gas
Cooling Central Air
Fireplaces Number 2
Fireplaces Type Family Room, Gas, Wood Burning
Fireplace Yes
Window Features Window Coverings
Appliance Water Heater, Dishwasher, Dryer, Freezer, Refrigerator, Stove, Washer
Laundry In Basement
Exterior
Exterior Feature Landscaped, Recreational Area, Seasonal Living, Year Round Living
Parking Features Attached Garage, Asphalt, Inside Entry
Garage Spaces 2.0
Fence Full
Utilities Available Cable Connected, Cell Service, Electricity Connected, Garbage/Sanitary Collection, Natural Gas Connected, Phone Connected
Waterfront Description South
View Y/N true
View Trees/Woods
Roof Type Metal
Porch Deck
Lot Frontage 115.0
Lot Depth 200.0
Garage Yes
Building
Lot Description Urban, Irregular Lot, Ample Parking, Landscaped, Quiet Area, Shopping Nearby, Skiing
Faces Highway 26 West to Silver Creek Drive to sign at #56
Foundation Concrete Perimeter
Sewer Septic Tank
Water Municipal
Architectural Style 1.5 Storey
Structure Type Wood Siding
New Construction No
Schools
Elementary Schools Admiral/St.Mary'S /Secondary-Cci/Jean Vanier
Others
Senior Community false
Tax ID 582550041
Ownership Freehold/None
Read Less
Want to know what your home might be worth? Contact us for a FREE valuation!

Our team is ready to help you sell your home for the highest possible price ASAP
GET MORE INFORMATION





