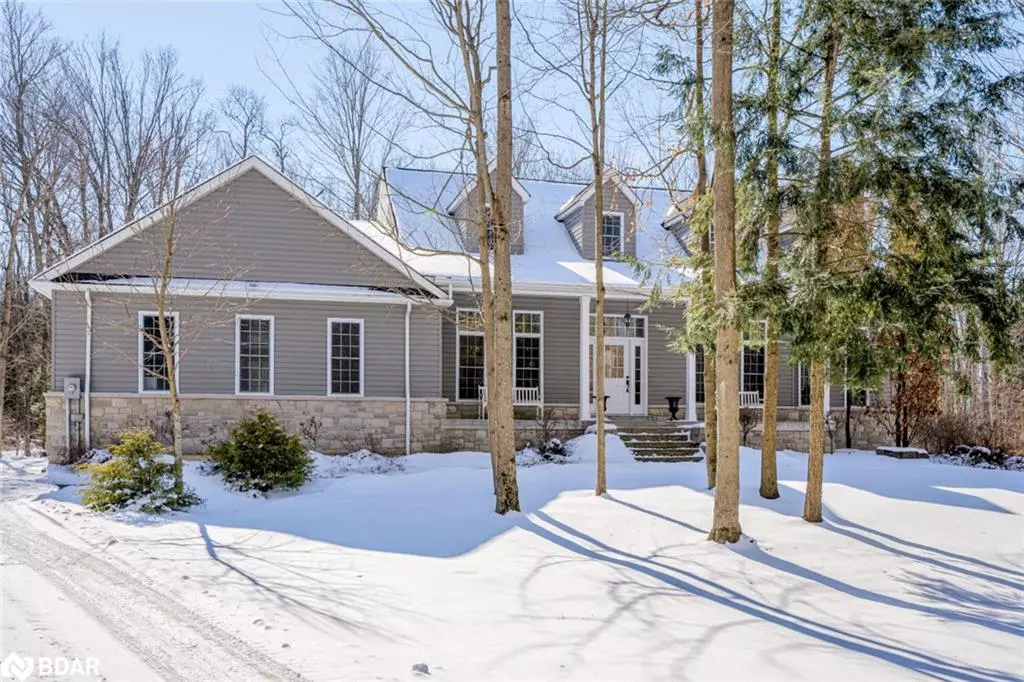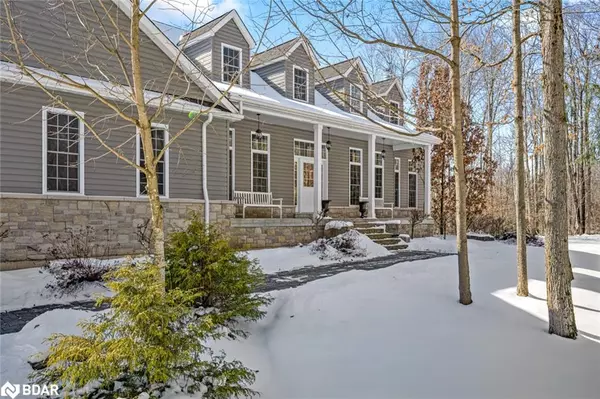$2,300,000
$2,399,000
4.1%For more information regarding the value of a property, please contact us for a free consultation.
1940 Scugog Line 3 Port Perry, ON L9L 1B3
3 Beds
3 Baths
2,627 SqFt
Key Details
Sold Price $2,300,000
Property Type Single Family Home
Sub Type Single Family Residence
Listing Status Sold
Purchase Type For Sale
Square Footage 2,627 sqft
Price per Sqft $875
MLS Listing ID 40544010
Sold Date 03/22/24
Style 1.5 Storey
Bedrooms 3
Full Baths 2
Half Baths 1
Abv Grd Liv Area 3,811
Originating Board Barrie
Year Built 2008
Annual Tax Amount $5,078
Lot Size 47.680 Acres
Acres 47.68
Property Description
47-ACRE ESTATE HOME WITH PRIVATE TRAILS, PICTURESQUE PONDS & A 3.5-CAR GARAGE! This property is a serene oasis located less than 10 mins from beaches, restaurants & amenities. It features 3.5 km of private trails & 3 scenic ponds. The property includes a 3.5-car garage w/ a workshop & separate entrance to the basement. The 1.5-storey home features high-end finishes, 10’ ceilings on the main floor, h/w floors on the main & upper floors & floor-to-ceiling windows providing ample natural light & picturesque views. The main floor boasts an open layout, a spacious kitchen with a large island & a primary suite with a lavish ensuite & w/i closet. Upstairs is a versatile great room, 2 beds with dual closets & a 4pc bathroom w/ forest views. The lower level offers a cozy atmosphere with a wood stove. Outside amenities include a large shed, a maple syrup shack & 50yr fibreglass shingles for peace of mind. Significant upgrades include 2x8 construction, R40 insulation & a new heat exchanger/pump.
Location
Province ON
County Durham
Area Scugog
Zoning EP
Direction Simcoe St / Scugog Line 3
Rooms
Other Rooms Other
Basement Walk-Up Access, Full, Finished, Sump Pump
Kitchen 1
Interior
Interior Features Central Vacuum, Air Exchanger, Auto Garage Door Remote(s), Sewage Pump
Heating Heat Pump
Cooling Central Air
Fireplaces Number 2
Fireplaces Type Propane, Wood Burning
Fireplace Yes
Window Features Window Coverings
Appliance Dishwasher, Dryer, Range Hood, Refrigerator, Stove, Washer
Laundry Main Level
Exterior
Exterior Feature Landscaped, Privacy, Private Entrance, Year Round Living
Parking Features Attached Garage, Garage Door Opener
Garage Spaces 3.0
Utilities Available Cable Available, Cell Service, Garbage/Sanitary Collection, High Speed Internet Avail, Recycling Pickup, Phone Available, Propane
Waterfront Description Pond,Lake/Pond,River/Stream
View Y/N true
View Forest, Pond, Trees/Woods
Roof Type Fiberglass
Porch Porch
Lot Frontage 995.02
Lot Depth 2117.19
Garage Yes
Building
Lot Description Rural, Forest Management, Near Golf Course, Greenbelt, Highway Access, Landscaped, Open Spaces, Quiet Area, Shopping Nearby, Trails
Faces Simcoe St / Scugog Line 3
Foundation Poured Concrete
Sewer Septic Tank
Water Artesian Well
Architectural Style 1.5 Storey
Structure Type Stone,Vinyl Siding
New Construction No
Others
Senior Community false
Tax ID 267650013
Ownership Freehold/None
Read Less
Want to know what your home might be worth? Contact us for a FREE valuation!

Our team is ready to help you sell your home for the highest possible price ASAP

GET MORE INFORMATION





