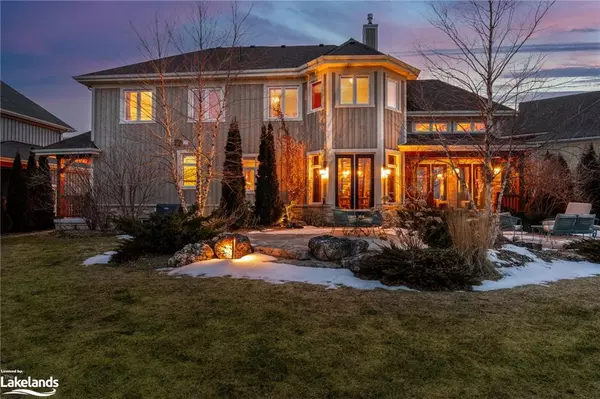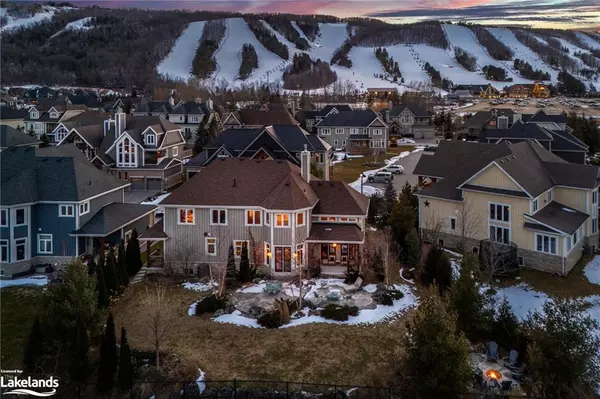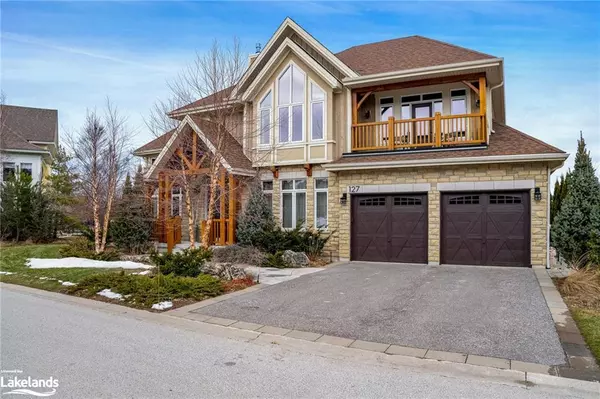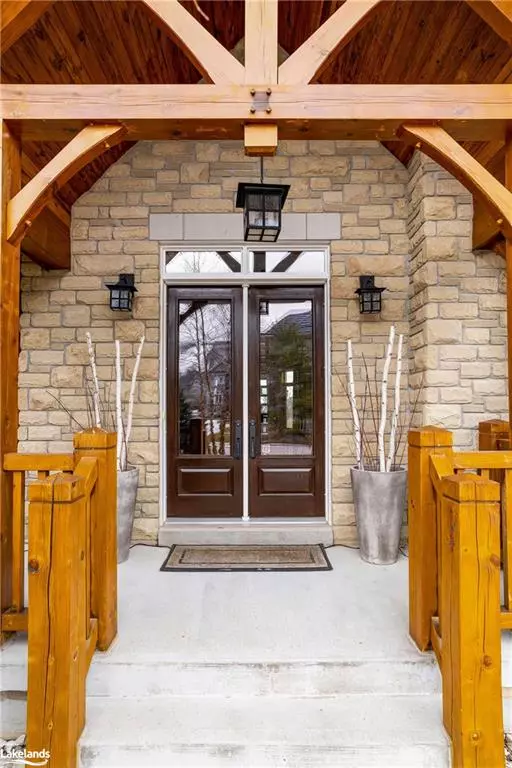$2,899,000
$3,295,000
12.0%For more information regarding the value of a property, please contact us for a free consultation.
127 National Drive The Blue Mountains, ON L9Y 0B7
5 Beds
5 Baths
2,972 SqFt
Key Details
Sold Price $2,899,000
Property Type Single Family Home
Sub Type Single Family Residence
Listing Status Sold
Purchase Type For Sale
Square Footage 2,972 sqft
Price per Sqft $975
MLS Listing ID 40541789
Sold Date 03/22/24
Style Two Story
Bedrooms 5
Full Baths 4
Half Baths 1
HOA Fees $193/mo
HOA Y/N Yes
Abv Grd Liv Area 4,257
Originating Board The Lakelands
Year Built 2013
Annual Tax Amount $7,987
Property Description
Exceptional Turn Key Opportunity in The Orchard at Craigleith! This warm, wonderful home is situated beautifully on an expansive single family lot with views to the Escarpment from the front, & Georgian Bay / Orchard Pond Views from the rear. This Post & Beam style home exudes style & presence with a thoughtful layout and sophisticated touches / upgrades throughout. Both the Living & Kitchen Areas have Walk Outs to the beautifully professionally landscaped rear yard offering multiple sitting areas with natural flagstone patios, cozy fire pit, BOSE sound system, in ground lighting, & automated sprinklers. The inviting Great Room with vaulted 2-story reclaimed barn beam ceiling has a perfectly positioned full height stone gas fireplace with large window views to the ski hills & BOSE Home Theatre Surround System. Built In Sub Zero / Wolf Appliances within the Kitchen, with a pass through Butler Servery & California Closet Pantry leading to a gracious dedicated Dining Area, is an effortless entertaining space with built in BOSE surround system. The organized Ski /Mudroom adjacent to the 2 Car Garage also has a Covered Patio/ Gas BBQ for year round grilling! The Upper Level offers a stylish Primary Suite with double Walk-In California Closets, & sumptuous En Suite of Tumbled Marble showcasing the oversized shower and soaking tub/ Georgian Bay Views! The Guest Suite has expansive views of Craigleith Ski Hills with a Natural Travertine Ensuite. The 3rd Bedroom boasts a dedicated Travertine bathroom, adjacent to Office / 4th bedroom with its own Upper Balcony to catch the afternoon sun/ ski hill views. Fully Finished Lower Level offers a 5th bedroom & 4th Full Bath along with a Games Room complete with Brunswick Billiards Table, Wet Bar & Media Area with Surround Sound BOSE Theatre. Offered Fully Furnished*( see documents for limited list of exceptions) this property is immediately move-in ready. Enjoy the year round amenities of The Orchard, and the area!
Location
Province ON
County Grey
Area Blue Mountains
Zoning R1-1
Direction GREY ROAD 19 TO BIRCHES BLVD. NORTH ON NATIONAL TO 127.
Rooms
Basement Full, Finished, Sump Pump
Kitchen 1
Interior
Interior Features Central Vacuum, Air Exchanger, Auto Garage Door Remote(s), Built-In Appliances, Wet Bar
Heating Fireplace-Gas, Forced Air
Cooling Central Air
Fireplace Yes
Window Features Window Coverings
Appliance Bar Fridge, Water Heater, Built-in Microwave, Dishwasher, Dryer, Freezer, Gas Oven/Range, Microwave, Range Hood, Refrigerator, Washer, Wine Cooler
Exterior
Parking Features Attached Garage, Garage Door Opener
Garage Spaces 2.0
View Y/N true
Roof Type Asphalt Shing
Porch Open
Garage Yes
Building
Lot Description Rural, Near Golf Course, Greenbelt, Landscaped, Open Spaces, Park, Skiing, Trails, View from Escarpment
Faces GREY ROAD 19 TO BIRCHES BLVD. NORTH ON NATIONAL TO 127.
Foundation Concrete Perimeter
Sewer Sewer (Municipal)
Water Municipal-Metered
Architectural Style Two Story
Structure Type Board & Batten Siding,Stone,Wood Siding
New Construction No
Others
HOA Fee Include Grey Common Element Condo Corporation No. 71
Senior Community false
Tax ID 371440097
Ownership Condominium
Read Less
Want to know what your home might be worth? Contact us for a FREE valuation!

Our team is ready to help you sell your home for the highest possible price ASAP

GET MORE INFORMATION





