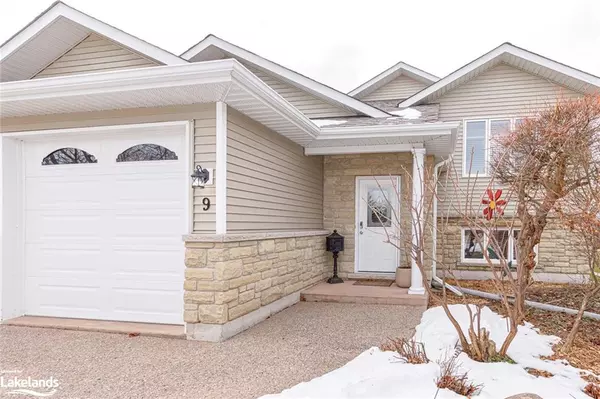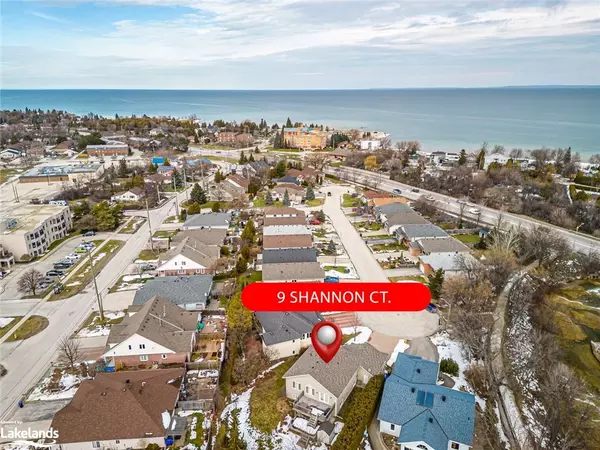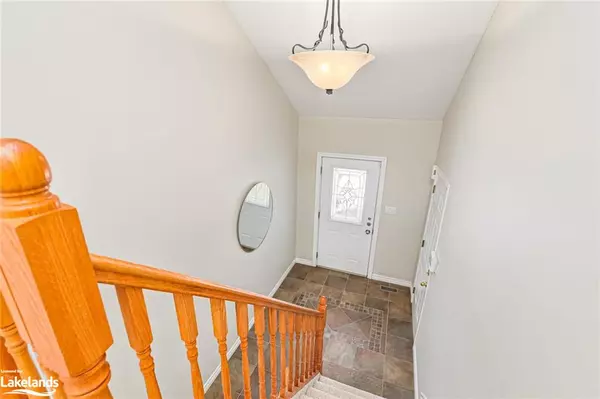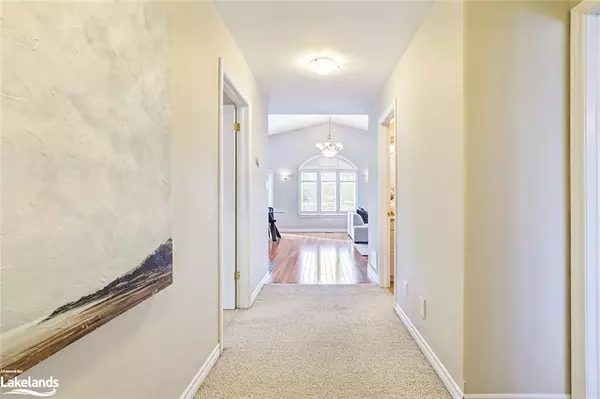$980,000
$999,900
2.0%For more information regarding the value of a property, please contact us for a free consultation.
9 Shannon Court Collingwood, ON L9Y 5N9
4 Beds
3 Baths
1,386 SqFt
Key Details
Sold Price $980,000
Property Type Single Family Home
Sub Type Single Family Residence
Listing Status Sold
Purchase Type For Sale
Square Footage 1,386 sqft
Price per Sqft $707
MLS Listing ID 40539147
Sold Date 03/21/24
Style Bungalow Raised
Bedrooms 4
Full Baths 3
Abv Grd Liv Area 2,644
Originating Board The Lakelands
Year Built 2006
Annual Tax Amount $4,398
Property Description
Welcome to 9 Shannon Court in Collingwood. Located on a premium (.25 acre) lot on a quiet cul-de-sac, this 4 bed (2+2), 3 bath raised bungalow has been well cared for and is for sale by the original owner! When you arrive, you will notice the concrete driveway, double garage and wide entry way inside. If you love to host, this home is for you with an open concept main floor featuring hardwood floors, vaulted ceilings, lots of natural light, gas fireplace, eat-in island with plenty of counter space to cook, undercounter lighting, California shutters and a walk-out to your two-level Cedar deck overlooking mature trees, privacy and beautiful landscaping. The spacious primary bedroom features California shutters, a walk-in closet and 4pc ensuite. Additionally on the main floor you will find a second bedroom and 4pc guest bath. The natural light continues to flow into the lower level with 9 foot ceilings, large windows, two bedrooms with Hunter Douglas blinds and walk-in closets, 4pc guest bath and a very large rec room to enjoy. Lucky for you, the roof was just shingled in Dec 2023, main floor was painted June 2023, at the back of the property currently sits access for your boat/trailer, there is a zoned sprinkler system, central vac, 200 amp service and all new comfort height toilets installed in 2022. This is a spectacular location with the Pretty River trail only steps from your front door and a short walk to Sunset Point or downtown.
Location
Province ON
County Simcoe County
Area Collingwood
Zoning R3
Direction Pretty River Parkway OR Hume St to Raglan to Shannon Court to #9
Rooms
Other Rooms Shed(s)
Basement Full, Finished
Kitchen 1
Interior
Interior Features High Speed Internet, Central Vacuum, Ceiling Fan(s), In-law Capability
Heating Forced Air, Natural Gas
Cooling Central Air
Fireplaces Number 1
Fireplaces Type Living Room, Gas
Fireplace Yes
Window Features Window Coverings
Appliance Water Heater, Dishwasher, Dryer, Microwave, Refrigerator, Stove, Washer
Laundry Lower Level
Exterior
Exterior Feature Lawn Sprinkler System, Privacy, Recreational Area, Seasonal Living, Year Round Living
Parking Features Attached Garage, Garage Door Opener, Concrete
Garage Spaces 2.0
Utilities Available Cable Connected, Cell Service, Electricity Connected, Garbage/Sanitary Collection, Natural Gas Connected, Recycling Pickup, Street Lights, Phone Connected
Waterfront Description River/Stream
Roof Type Asphalt Shing
Porch Deck
Lot Frontage 41.86
Lot Depth 118.93
Garage Yes
Building
Lot Description Urban, Pie Shaped Lot, Ample Parking, Corner Lot, Cul-De-Sac, Highway Access, Landscaped, Playground Nearby, Public Transit, Quiet Area, Rec./Community Centre, Schools, Shopping Nearby, Trails
Faces Pretty River Parkway OR Hume St to Raglan to Shannon Court to #9
Foundation Concrete Block
Sewer Sewer (Municipal)
Water Municipal
Architectural Style Bungalow Raised
Structure Type Aluminum Siding
New Construction No
Others
Senior Community false
Tax ID 582940115
Ownership Freehold/None
Read Less
Want to know what your home might be worth? Contact us for a FREE valuation!

Our team is ready to help you sell your home for the highest possible price ASAP

GET MORE INFORMATION





