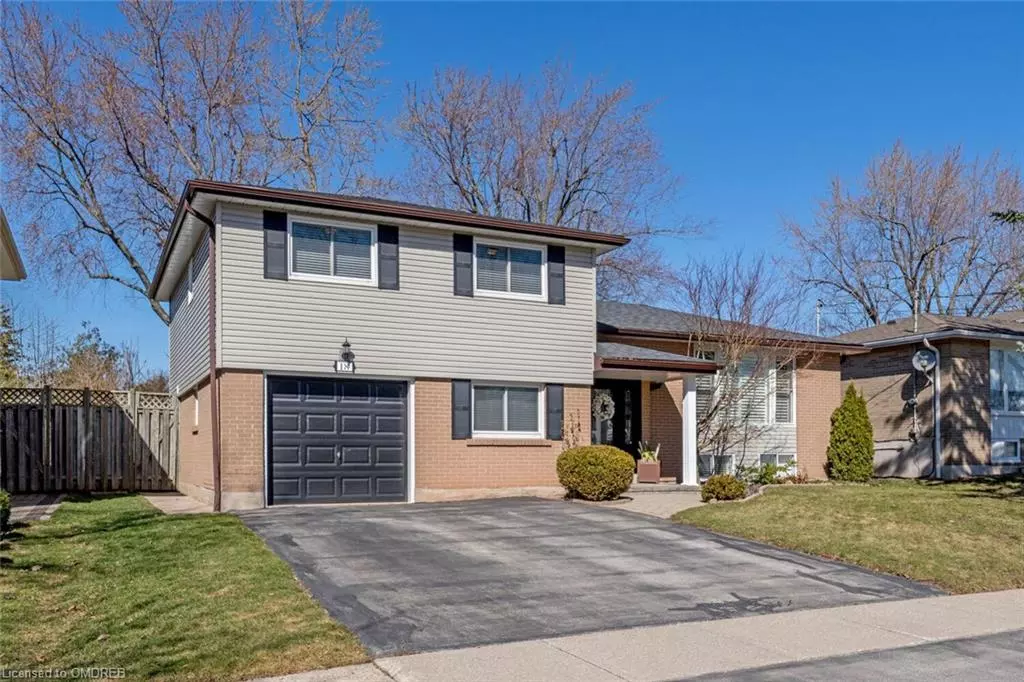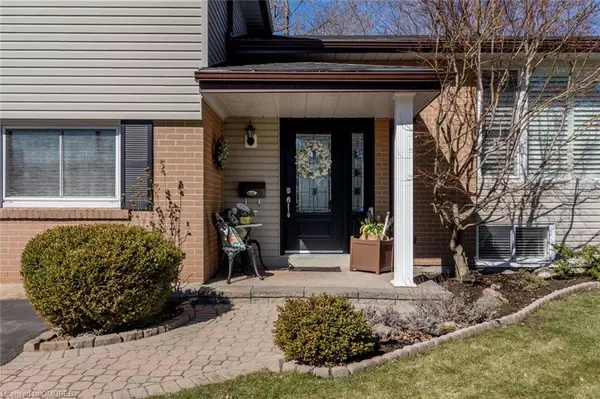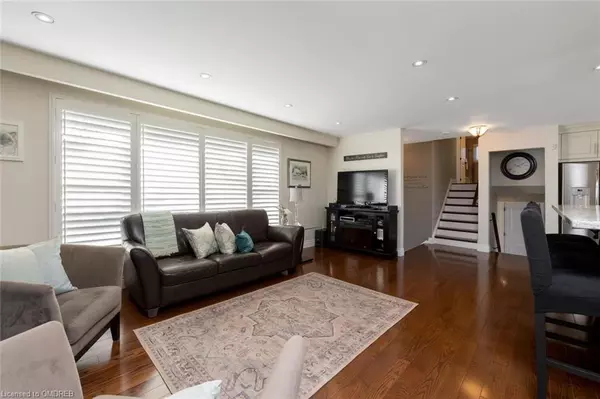$1,210,000
$1,225,000
1.2%For more information regarding the value of a property, please contact us for a free consultation.
18 Moore Park Crescent Georgetown, ON L7G 2T1
5 Beds
3 Baths
1,747 SqFt
Key Details
Sold Price $1,210,000
Property Type Single Family Home
Sub Type Single Family Residence
Listing Status Sold
Purchase Type For Sale
Square Footage 1,747 sqft
Price per Sqft $692
MLS Listing ID 40550662
Sold Date 03/21/24
Style Sidesplit
Bedrooms 5
Full Baths 2
Half Baths 1
Abv Grd Liv Area 2,406
Originating Board Oakville
Annual Tax Amount $4,459
Property Description
Looking for New but want a LARGE lot in mature subdivision? Forget those crammed new subdivsions & Look no further! 100% renovated inside&out with only the best materials. Kitchen is a custom Canadian Made maple kitchen (Woodcrest from Winnipeg MB) , 8-1/2 ft island, pantry wall, induction cooktop , fridge w' water& ice, quartz c'tops, great room concept in liv/din, Hardwood throughout top 2 levels -35 LED potlights in house (most on dimmers) + 5 soffit lites. All 3 baths renovated-wall niche in shwrs. Was 4 bedroom converted to 3+ensuite. New int'r doors. Huge mud room w' triple closet-new dr to garage-access to yard+ 2pc on this level. Office could serve as 4th bd or fam rm. Xtra bd in bst. Rec rm w' a/grade windw, potlites & laminate. Great laundry rm-w' folding & hanging space. Shingles 6/13, Siding w' insulation added '13, front & rear door '13. Kinetico softener owned '14, Furnace '11, Deck & patio & gazebo '15. Shed '15. Extra insulation blown in top attic '14, A/C fall 2023, Interior window shutters '14, 125 amp+40 amp pony panel ducts cleaned ~ 2 yrs ago, Bell hub can stay with property. Walk to primary schools, high school, downtown, fairgrounds, library, parks. Moore Park is a low density, family friendly community-put it on your list & prepare to fall in love.
Location
Province ON
County Halton
Area 3 - Halton Hills
Zoning LDR1-2(MN)
Direction Guelph St and Moore Park Cres
Rooms
Other Rooms Shed(s)
Basement Full, Finished
Kitchen 1
Interior
Interior Features Built-In Appliances
Heating Forced Air, Natural Gas
Cooling Central Air
Fireplace No
Appliance Oven, Water Softener, Dishwasher, Microwave, Refrigerator, Stove, Washer
Exterior
Parking Features Attached Garage
Garage Spaces 1.0
Roof Type Asphalt Shing
Lot Frontage 60.0
Lot Depth 110.0
Garage Yes
Building
Lot Description Urban, City Lot, Library, Park, Schools, Shopping Nearby
Faces Guelph St and Moore Park Cres
Foundation Concrete Perimeter
Sewer Sewer (Municipal)
Water Municipal-Metered
Architectural Style Sidesplit
Structure Type Vinyl Siding
New Construction No
Others
Senior Community false
Tax ID 250360142
Ownership Freehold/None
Read Less
Want to know what your home might be worth? Contact us for a FREE valuation!

Our team is ready to help you sell your home for the highest possible price ASAP

GET MORE INFORMATION





