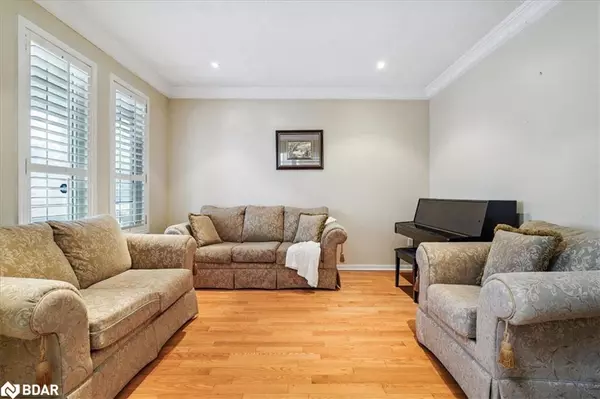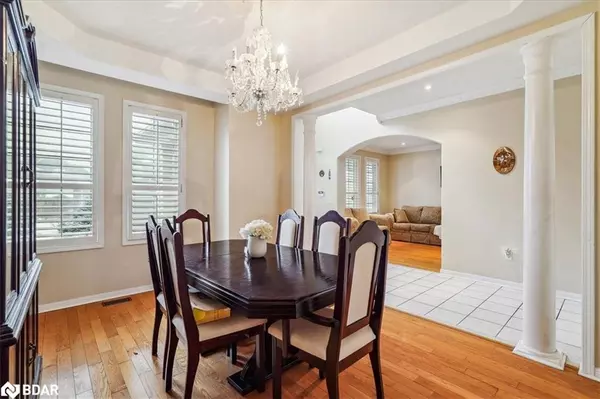$1,450,000
$1,520,000
4.6%For more information regarding the value of a property, please contact us for a free consultation.
17 Wonder Way Brampton, ON L6P 1G1
5 Beds
5 Baths
3,661 SqFt
Key Details
Sold Price $1,450,000
Property Type Single Family Home
Sub Type Single Family Residence
Listing Status Sold
Purchase Type For Sale
Square Footage 3,661 sqft
Price per Sqft $396
MLS Listing ID 40533813
Sold Date 03/21/24
Style Two Story
Bedrooms 5
Full Baths 4
Half Baths 1
Abv Grd Liv Area 3,661
Originating Board Barrie
Annual Tax Amount $8,085
Property Description
Executive 5 bedroom, 5 bathroom boasting nearly 3700sf plus a large finished basement. This stately home is located in a prestigious neighbourhood and features a spacious formal Living room that overlooks the separate Dining room. A generous office with double door entry, closet and window that can easily be used as a main floor bedroom. The charm continues with a huge family room with gas fireplace that overlooks the backyard, and the kitchen is a chef's dream space with extended cabinets, formal servery and extensive pantry space. Upstairs showcases a generous primary suite with 2 separate walk-in closets and an ensuite retreat with oval tub and separate shower. Four additional bedrooms each with Jack & Jill attached bathrooms complete this level. The finished basement is accessed from a separate side entrance as well as from inside the home and features upgraded 9ft ceilings, 3pc bath, large windows and ample space. Stunning home, not to be missed!
Excellent potential for in-law suite or rental income, including main floor laundry with shared access. Close to trails, shopping, transit, HWY, and schools.
Location
Province ON
County Peel
Area Br - Brampton
Zoning R1A
Direction Airport Rd to Braydon Blvd To Merlin Dr
Rooms
Basement Separate Entrance, Full, Finished
Kitchen 1
Interior
Interior Features Built-In Appliances, In-law Capability
Heating Forced Air, Natural Gas
Cooling Central Air
Fireplace No
Appliance Water Heater, Dishwasher, Dryer, Refrigerator, Stove, Washer
Laundry Main Level
Exterior
Parking Features Attached Garage
Garage Spaces 2.0
Roof Type Asphalt Shing
Lot Frontage 55.12
Lot Depth 83.44
Garage Yes
Building
Lot Description Urban, Major Highway, Park, Ravine, Schools, Shopping Nearby, Trails
Faces Airport Rd to Braydon Blvd To Merlin Dr
Foundation Poured Concrete
Sewer Sewer (Municipal)
Water Municipal
Architectural Style Two Story
New Construction No
Others
Senior Community false
Tax ID 142201035
Ownership Freehold/None
Read Less
Want to know what your home might be worth? Contact us for a FREE valuation!

Our team is ready to help you sell your home for the highest possible price ASAP
GET MORE INFORMATION





